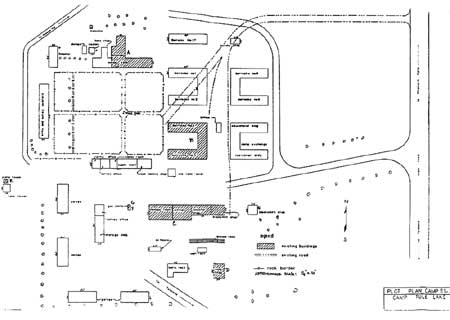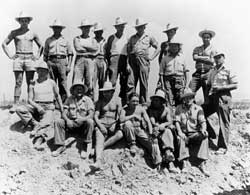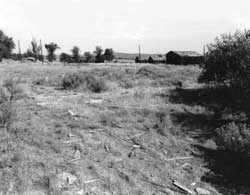MENU
![]() Add'l Facilities
Add'l Facilities
|
| |
Confinement and Ethnicity: An Overview of World War II Japanese American Relocation Sites by J. Burton, M. Farrell, F. Lord, and R. Lord |

|
|
| |
Chapter 15 (continued)
Additional War Relocation Authority Facilities
Tulelake, California
Two different groups of Japanese American evacuees were temporarily held at a CCC camp located five mile west of the Tule Lake Relocation Center. Over several months beginning in March 1943, over 100 men from the Tule Lake Center who had refused to answer the WRA's loyalty questionnaire were arrested. The men were held at the Tulelake CCC Camp, as well as at local jails. Some were later returned to the Tule Lake Relocation Center, but many were transferred to other facilities run by the Justice Department and the U.S. Army (Turner 1982). The second group of Japanese Americans housed at the Tule Lake CCC Camp arrived in October 1943 when evacuee farm workers at the Tule Lake Relocation (Segregation) Center went on strike. To break the strike the administration brought in 234 Japanese Americans from other relocation centers who received higher wages to harvest crops. For their protection, the workers were housed outside the relocation center at the CCC camp.

Figure 15.26. Tulelake CCC Camp in 1940.
(Tule Lake National Wildlife Refuge)
The Tulelake CCC Camp (designated BF-3), built between 1935 and 1938, included 30 buildings (Figures 15.26 and 15.27). All of the buildings were wood frame with board and batten siding. The administration, barracks, mess hall, and hospital were grouped around a courtyard, with the service area and related structures to the south. Because both times the WRA used the CCC camp were of fairly short duration, it seems likely that few changes were made at the CCC camp for the evacuees.

Figure 15.27. Tulelake CCC Camp, remaining buildings shaded.
(Tule Lake NWR)
(click image for larger size (~80K) )
However, alterations did occur later during World War II when the CCC camp was converted for use as a Prisoner of War (POW) camp in May 1944 (Figure 15.28). A double fence was constructed to form a compound around the barracks and mess hall. Four guard towers with searchlights were built at the corners, and a patrol road, gate, and sentry post were also added for security. The laundry building was enlarged and a latrine, septic tanks, and a sewage system were added. A guard house was built within a separately fenced area within the fenced compound. Two CCC garages, the oil house, and the water tower were removed from within the fenced compound. Outside the fenced compound two military barracks, a mess hall and kitchen, a latrine, and a new water tower were added.
About 150 Italian POWs lived in tents while setting up the POW camp, while their guards were housed in a high school gym in the nearby town of Tulelake. The Italians were shipped out and in June 250 German POWs arrived. The POW camp reached its peak population, of 800, by October. The POWs were used by local farmers and by the Bureau of Reclamation to clear area canals of moss and algae (Figure 15.29).
In May 1946 the camp was turned over to the Fish and Wildlife Service. Some of the buildings were moved for use elsewhere, but most of the buildings were razed as they were considered unsafe. Three barracks moved to the Sacramento National Wildlife Refuge in 1949 have since been destroyed as well (Pinger n.d.).
Today five of the original CCC buildings which were used by the WRA remain at the site (Figure 15.30, see also Figure 15.27). The buildings, which include the mess hall and kitchen, a barracks, a garage, a paint shop, and a pump house, are presently abandoned and in poor condition (Figures 15.31-15.33). The mess hall/kitchen and paint shop have concrete slab foundations. The western section of the mess hall and kitchen was removed when the building was converted into a living quarters. The U-shaped barracks was converted for use as a sign shop. The garage has undergone no major alterations, but the pump house was completely rebuilt in 1952. The paint shop was converted to a lumber drying shed in 1963, and now has sheet metal siding. The other buildings appear to retain their original wood board-and-batten siding.
 Figure 15.29. German POWs held at Tulelake take a break from work to pose for a group photograph. (Bureau of Reclamation, Sacramento) |
 Figure 15.34. Scattered lumber at the Tulelake CCC Camp today, remaining buildings in background. |
In addition to the buildings, there is a 1930s gas pump, with two posts and a partial roof (Pinger n.d.). The site is 2 miles south of State Highway 161 on land now within the Tule Lake National Wildlife Refuge. A barbed wire range fence prevents public access to the buildings. Other than the standing buildings there is little evidence of CCC or World War II-era features (Figure 15.34). According to Dave Menke of the Tule Lake National Wildlife Refuge staff, the current plan is to demolish the remaining buildings.

 Top
Top
Last Modified: Fri, Sep 1 2000 07:08:48 pm PDT
http://www.cr.nps.gov/history/online_books/anthropology74/ce15.htm
![]()

