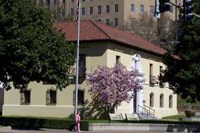
NPS photo I'm ranger Mark Blaeuer at Hot Springs National Park. We are at the south end of the National Historic Landmark District; we do have a plaque over here to indicate that. It became an NHL in 1987, and the Administration Building, here, actually opened in 1936. It was the latest of the buildings to go up on present-day Bathhouse Row. It started out as not just an administration building but the visitor center/museum for the park, a function that it held until 1989 when the museum and visitor center operations went down to the newly rehabilitated Fordyce Bathhouse. It was designed in 1936 by Charles Peterson and Thomas Vint of the Park Service's Eastern Planning Division. Peterson especially liked Spanish architecture; this is Spanish Colonial Revival. You have the clay tiles on a hip roof up there-you can just see the edges of them-and the wrought iron grilles on the first floor windows. Both French doors have five lights on them, coming out from second floor level to wrought iron balconies. And in the middle here, the most impressive feature is probably the Spanish Baroque doors with the pilasters, and frieze, cornice, and large finials above that. The building does have one other function: in the basement there is a pump room and reservoir to help distribute the thermal spring water. |
Last updated: April 10, 2015

