
Cynthia MacLeod: ... and Mary, Kirk, and Stephanie, and to all the colleagues who've presented really excellent stimulating papers. I've enjoyed this very much and thank you to my husband, Doug Hinesburger, for being with me and critiquing my paper and saying I'll talk too fast, but there's so much to cover. I'll try to leave some room for questions. I think that's been the issue for a lot of us. That there's been so much to cover. We're all so interested in this.
Congress's 1948 legislation for Independence National Historical Park opened opportunities for a new kind of federal park. NPS was starting almost from scratch to transform private and city-owned property that had densely developed over 200 year time period. The effort of the local Philadelphia community to see that federal legislation come to fruition was a sustained one over decades in the early 20th century. The park development has been a public-private partnership from day one - this is not a new thing for us - with significant donations from state and local governments and many, many philanthropic foundations.
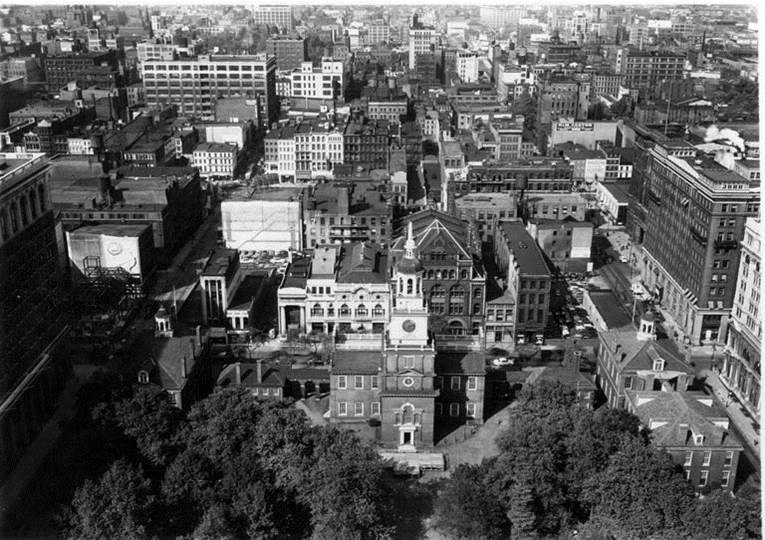
The Philadelphia chapter of the AIA found keen interest in Independence Hall Building Complex and led a restoration there 1911 to 1913. So you see in this picture the arcades that have been restored. The buildings had been used for city government for decades, and many changes had happened. More improvements to Independence Square grounds followed in 1914 and 1915 establishing the exterior brick and marble wall design that you see on the right hand side. So that's Colonial Revival. I tried to find out who really designed that. I think it might have been Thomas M. Kellogg, a Beaux-Arts style trained architect, who was under the direction of the AIA committee headed by Horace Wells Sellers.
This AIA committee was the committee on preservation of historic monuments, an early historic preservation organization. Sellers used as a selling point for this wall design, the precedent of the walls of Saint Peter's Church nearby in Philadelphia and other local colonial era garden walls.
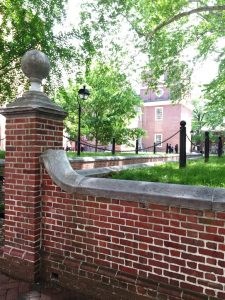
Another motivation though was to hold large dignified patriotic ceremonies with sufficient room for comfort and visual appreciation. You see, there's just ... They were crowded up against the north side of the hall when they tried to do these ceremonies, so they wanted more space.
The AIA committee members, David Knickerbocker Boyd and Albert Kelsey, had proposed a plan for the city to buy half of the block north of Independence Hall in 1915. Meanwhile, the neighborhood was deteriorating as economic investment had moved west with City Hall's move from Independence Hall. Patriotic groups held firm to their devotion to Independence Hall and in 1917 commissioned Paul Cret to design a plaza north of the hall, which was not built. Jacques Gréber of Philadelphia's Benjamin Franklin Parkway design in 1924, envisioned another small formal park across Chestnut Street, but nothing happened to that once opposition arose to the grandiose plan that included removing the Liberty Bell from the hall. Can you imagine doing that? We did, later.
... For the new formal plaza and redesigning Independence Square. Again, it's still this idea of colonnades, pavilions, and statues. Boyd and Kelsey revived their 1915 plan in 1929. Still not a peep of Olmsted's kind of ideas. Nothing of substance was built and the cycle of neglect, receding planting, and pavement repair in the square continued to spin.
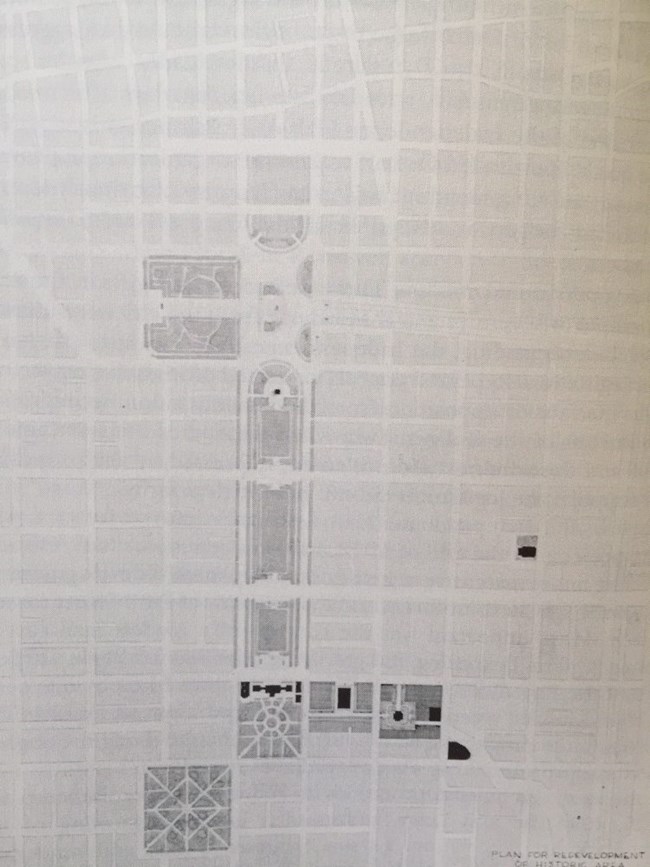
In the 1930s the only source of financial ability to carry out any great improvements was the federal government and even it wasn't ready to invest in a park in Philadelphia at this time. Determining the fate of the Second Bank Building could have been a catalyst for the national park. The architecturally significant Second Bank Building, William Strickland, is located between Independence Hall and the new in 1934, you can see it in the distance here, US Custom House. The Second Bank had been used as the custom house so in 1934 it became redundant and its preservation was advocated by local and national level figures, including those from the National Park Service.
Transfer of the Second Bank to the National Park Service in 1939 - park wasn't established until 1948 - turned out to be the first step in NPS involvement in historic preservation in Philadelphia. However, still local politics and then World War II made for bad timing for any action. In 1942 the effort to implement a park plan was kept on the political stage by Judge Edwin O. Lewis and David Knickerbocker Boyd who were key organizing movers and shakers in the city and in a new organization called Independence Hall Association. It was an advocacy as well as a funding group. Judge Lewis continued his profound influence through the 1970s. He was a character. That's another book.
The Independence Hall Association plan was not without detractors because it was more that Roy Larsen plan who said the hall would look like a peanut on a mall or a tee on a golf course. Real estate interests, city boosters, patriots, and big thinkers prevailed finally with a creation in theory of Independence National Historical Park in 1948.
The federal designation of approximately 50 acres in Philadelphia with Independence Hall at the spiritual core highlighted preservation of several national landmarks, championed partnerships, and was planned also to revitalize private and city investment in neighboring historic properties and to establish green connector spaces between federal property and city and private property. The 1939 plan was not included in the legislation. The three blocks to the north of Independence Hall had been already made property of the Commonwealth of Pennsylvania in 1945. Demolition by the state ensued to make a state park there.
Only Independence Square was able to be conveyed relatively quickly in 1950 to NPS management. We still don't own it. The remainder of the federally designated property had to be acquired or arranged for preservation through cooperative partnerships. Design opinions from experts such as the AIA committee members that I already mentioned, Philadelphia city planner, Edmund Bacon, NPS architect Charles Peterson and civic, I can only call him a tour-de-force, Judge Lewis, were not always in sync with each other. In fact, it was an epic battle played out over decades but all were in agreement that the new park would be a positive civic improvement for Philadelphia and a patriotic tribute for the nation.
While the master plan for the park was being prepared by the NPS in the early 1950s some 22 external organizations were voicing their interest in being located within the park. NPS landscape architect, maybe, and architect Charles Peterson - Hugh Miller was telling me a little story about that - put forth a plan that showed retention of the many 18th and 19th century buildings on the east axis of the park. Buildings for which the park did not necessarily have a use, but many of which were desired for use by these non-NPS groups.
So have a look at that plan and then the 1954 master plan by the National Park Service shows little of Peterson's influence. Carpenters' Hall sits in green isolation. There was to be more garden than wall on Walnut Street. The plans show all green along Chestnut Street on the north side of the plan there. A modified plan later in 1954 ... They seem to go through lots of different plans. The modified plan showed a little more of a forecourt for Independence Hall and the beginning of a connector garden for… to the south of Walnut Street. Scared of this thing.
Here, down here…lines of trees, though, dot the plan and would have been more rectilinearly planted than in the design in the earlier year, earlier that year. Under this plan there would be massive demolition of everything except Colonial and Early Republic landmark buildings. This design featured two perpendicular malls really for the Shrine Buildings. I capitalize that, to be isolated in Beaux-Arts , green Beaux-Arts splendor.
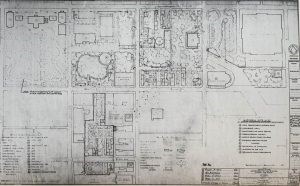
The October 1957 plan that Thomas Vint, here he is again, and Conrad Wirth stamped as approved was yet another configuration and even it was further modified as it was implemented. Implementation was piecemeal as execution was dependent on land acquisition. You can see from this plan how the peninsula of the park to the south is integrated, is intended to integrate the park with the neighborhood. As federal funds became available, options were weighed anew and buildings were added and deleted from the plans. The Mission 66 initiative of Director Wirth was a godsend to the long suffering plans for INHP. The complications experienced for this park were not usual for the Park Service, as I understand it. Parcels of land were not always available to become part of the park, even if the design were ready for the park.
Massive demolition of buildings on the purchased properties was controversial then and occasionally echoes today. These are photographs with a dramatic story to show before, during, and after demolition of some buildings on Chestnut Street. You see Carpenters' Hall, I used to see it. Here it is. Here's Carpenters' Hall. The First Bank, you can see the roof of it. No. Here it is. Here's the First Bank and here's the Second Bank. You can't see Independence Hall on this thing, but you do see Frank Furness's 1876 Provident Bank building, his taller Provident building and then the eight-story Jayne building. Eight-story, no, that's the other one. The Jayne building's behind that by John McArthur were considered by most as in the way of the more significant buildings and their demolition was, and still is, controversial.
Aerial views from Independence Square looking north from the square show the progression of several plans. Comparison of a photo from this in the 1950s and later shows how many buildings were demolished to provide that forecourt and fire break for Independence Hall. Demolition and restoration projects were underway by 1959. This is a photo from the 1960s that shows very rectilinear plantings and a large fountain on the mall. Remember this is the state park and I think the design firm H2L2 was involved with this. It's a stark contrast to the National Park Service development of grounds to the east of Independence Hall, which would be to the lower ... well, to the right. You can see some of them starting there.

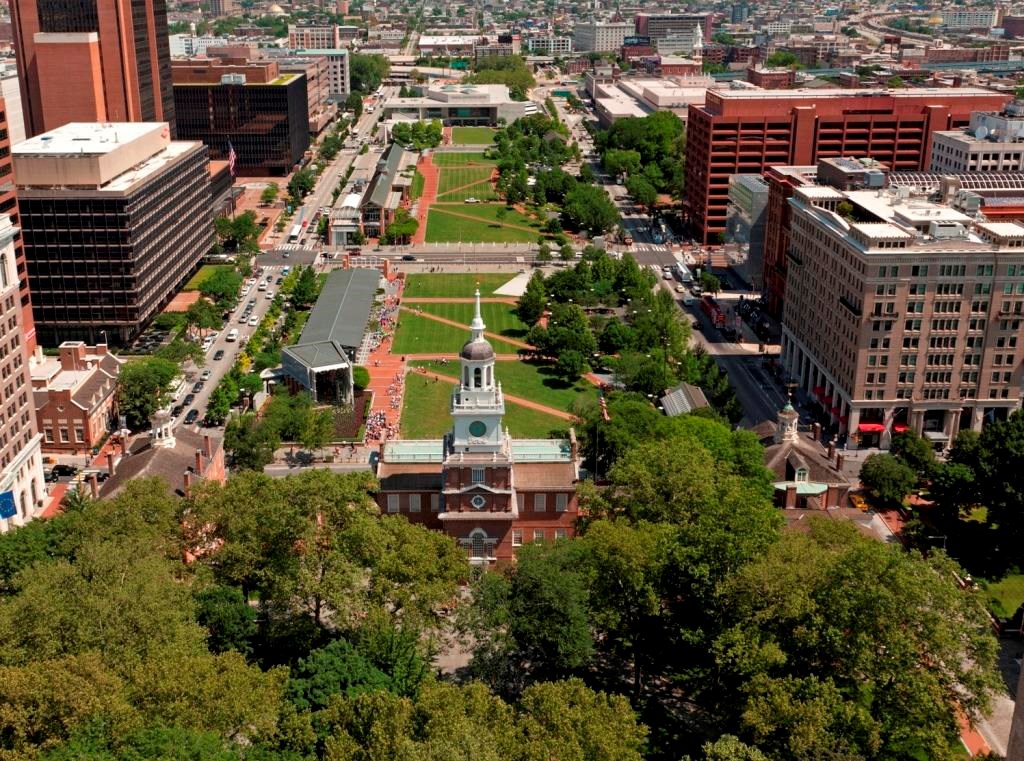
I can't have a talk on Independence National Historical Park without talking a little bit about Independence Hall, the care of the park's architectural treasures had started in I think around 1959. Hugh's in the audience; he can correct me. By National Parks Services experts, with the demolition of unwanted structures and the restoration really continued through the 1970s with restorations, reconstructions, landscape modifications, and site interpretations.
As I said, funding increased during that run up to 1966. The careful process undertaken by the NPS team particularly for Independence Hall was a role model for historic preservation in and out of the National Park Service. NPS restoration of Independence Hall was undertaken by NPS architects working with one sensible engineer, who treated the whole building as an archeological site, gleaning clues by studying every detail during interior deconstruction. Doing comparative analyses with other historic structures. Studying historic documents. Purposefully leaving as much historic material in place as possible. Recording and sharing their pioneering work as teaching tools for a new historic preservation movement.
Thank you Lee Nelson, Penny Batcheler, and Nick Giannopoulos. After painstaking research, the NPS did completely reconstruct the forecourt buildings of Carpenters' Hall. Carpenters' Hall is still owned by the Carpenters' Company of Philadelphia and is managed cooperatively with the park. We manage the reconstructed buildings. Today we can't imagine this park ... This part of the park otherwise but the cost remember was the loss of the great Frank Furness buildings and the Jayne building in the process.
Numerous historic structures were restored to their original appearance, like the Bishop White House that you see the back of here and the Dolly Todd House on either end of Walnut Street between Third and Fourth Street. The whole row of houses in between on Walnut Street was refaced in the 1960s and 70s to create a circa-1800 streetscape and literally physical support for the Bishop White House.
More vernacular historic houses on Locust Street were rehabilitated for park employee housing. No Mission 66 housing for us. When it came to what to do with the area around the site of Ben Franklin's house, the National Park Service took a new approach in the early 1970s. After internal disagreements over treatment and an intense archeological investigation, the park hired Robert Venturi and Denise Scott Brown. I think Franklin Court deserves its own National Historic Landmark nomination, Stephanie.

Not all forays into modern design, as I alluded earlier, had been successful. When the Commonwealth of Pennsylvania was ready to convey the blocks north of Market Street to the Park Service in 1998, there was both an opportunity to reexamine the State Mall design and intent and an obligation to fix a miscalculation that located the park's visitor center two blocks east of Independence Hall.
The highway… a lot of things happened that made that not work well. Private money enabled the mall to be reconceived and redesigned through the OLIN Studio and others, with clear leadership with Mayor Ed Rendell and the National Park Service. Millions came in from the Pew Charitable Trust and others. This redesign was informed by a rigorous public engagement process. The NPS then prescribed clear guidelines for redevelopment in this newest part of the park. The new design was skillful in being faithful I think to the original access concept while using curved lines and small garden spaces to soften the previous rectilinear and hard landscape.
New … buildings on the west side helped shrink the monumental mall space and mitigate that criticism that Independence Hall looks like a peanut on a landscape, but it's still a problem. Emphasis on the minor street locations and diagonal cross-ways keeps the mall pedestrian-friendly with an overall green appearance. Separate and individual gardens also give an opportunity for a person to enjoy a more intimate scale within a very large space, pulling in some of the best concepts from the areas east of Independence Hall.
Closing Independence Mall in the north end with the new in 2000 private non-profit National Constitution Center helps create a community of space and museums. The building owned by the federal government and designed by I.M. Pei's firm veers from tradition and form a bit but not in material.
The controversial design and location of the 1976 Visitor Center by Peter Chermayeff and the Cambridge Seven left it vulnerable to change. In 2001, it was replaced by a new visitor center building on the mall by KMW Architects. It was designed as a long, thin building, which is a problem. It's really a wall along the rest… west side of block two, leaving the mall in front of the hall an open greens … In 2003 to the design of Bohlin Cywinski Jackson Architects, the Liberty Bell Center was constructed on the west side of block one, replacing the Liberty Bell Pavilion, that had been done by Mitchell / Giurgola, which was built for the 1976 bicentennial.
In 2008 the north side of this building was amended to interpret the President's House site. That's another book. So we've been through the chronology of development, but now I'm really to the part that I think is most fun... I want you to look closer at some of the elements that make this a park with design integrity and a genius of its own.
A pictoral tour is necessary to alert a visitor of details of the park that is ... that a bucket list visitor might not notice, understand, or remember individually. These details, in fact, make all the difference in the success of the layout of the park plan. Once you notice them, you realize these details and landscape elements are fundamental to the ambience and identity of the park. Once you study them, you marvel at the variety within the theme.
Look at these two gates to two different gardens. One curved top, one rectilinear, all with circles and scrolls, and based closely on 18thcentury Philadelphia cast iron fences and gates. So advocates from the 1950s, for the use of minor street and alley patterns, intimate gardens, and an urban sense of enclosure could see their vision partially realized in property east of Independence Hall and suggested in ground-level pavement and low brick walls and interpretive signs.
The names I could find for this 1959 to ‘65 era of design for landscape and walls and fences are Dick Wittpenn, James Kiryakakis, and Robert Steenhagen. Of course, oh and Ben Howland stamped one too, of course all under Thomas Vint.
Brickwork and stone masonry are of the highest quality in design and execution. All of this is from 1959 to ’65 - that just seems really recent. Dock Creek is an important element in the landscape interpreted by the swale and low bridge you can see on the left. Brick is also used to construct low walls to outlying missing 18thcentury buildings. Informative signs give brief descriptions of each location. Sidewalks show a pattern. The change in the brick pattern where there's a change in 18thcentury property lots. That's fun.
Cobblestones in historic streets invoke an 18thcentury ambience. Pennsylvania bluestone is used for curbing and also for sidewalks in front of the 19th-century landmark buildings, Second Bank and Merchants' Exchange Building. You see details matter. Everywhere else in the park and around associated 18th-century buildings and grounds there are unifying elements of these fairly late Colonial Revival design walls and gates. Elements have an amazing array of variation on the theme. They're probably mistaken today as 18thcentury elements and are too often unappreciated as individuals.
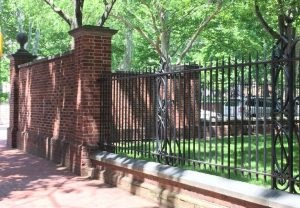
Within feet of each other, two different gates on Chestnut Street are a study in contrast. The iron gate to Carpenters' Court on the right features Masonic symbols and the ironwork is subtle and geometrically intricate. The iron gate to Orianna Street has more abstract curls and twists. Can't resist giving you some close up of the details. I know I'm out of time. Many of the iron gates and fence work were by the Samuel Yellin Metalworkers Company, who worked in the park, at least 1959 to 1965.
A visit to the 18th century referencing park is enhanced when one scrutinizes the 20th century craftsmanship and understands the relevance to place, not to mention how special Yellin ironwork is. Another garden entrance to Carpenters' Hall has a gate with a different scale and a more floral design. The Crescent Ironworks was responsible for some later work in 1975. On the left, that could only be installed when the property was finally acquired, the ironwork from 2004 you see carries out similar themes but much more simplified. Who can afford Yellin ironwork anymore?
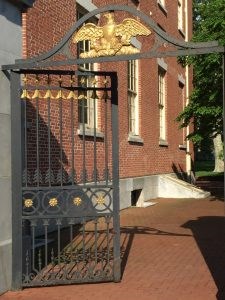
Watch boxes, cobblestone streets, fences were all added to the landscape as interpretive elements to reinforce the message of 18th century-ness in the park and deteriorating as well as you see. These landscape architect … these architectural landscape elements were constructed to knit the city blocks into a subtly identifiable whole. With the craftsmanship of companies like Yellin, it will never be boring or repetitive and will always help the quality of the interpretive message of independence.
Other elements of the landscape, individual gardens are also important features of this national historical park shaped so much by partnerships. This is the Magnolia Garden, which was a gift to the park by the Garden Club of America in 1959. It's located adjacent to the former superintendent's residence and there's some more gates that you can't see here with additional unique designs.
The 18th century garden next to the Todd House was tended many years by the Pennsylvania Horticultural Society. Another garden in front of the Merchants' Exchange Building will be the new home of the Bicentennial Bell, I hope. The Rose Garden was designed for the bicentennial. It's not quite as successful a design but we had help there from the Daughters of the Revolution. Donors and volunteers are vital, ensuring that the gardens thrive.
This national park is really also an arboretum and has been for centuries with hundreds of trees from Franklinia to American Chestnuts to a Moon Tree clone. The creation of the park had many compromises in the early years and evolved, as you see, into the 21st century. The National Park status is apparent on the grounds and at the same time the function of the park has always been to complement and assist the neighboring areas. Ideas new in 1948 have been sustained and are still proving their worth. Architectural and landscape design have been consciously edited and selected in every phase while the significance of events and the historic buildings are the raison d'etre for the park. Remember that Declaration of Independence and the Constitution. I had to mention that.
But really the green spaces, the fences and the gates have proven to be of vital importance. The big bones of the design concept have remained constant since 1960. Some large formal axes, zones with intimate scale, a mix of landmark and period info buildings and articulated minor streets. Use of brick, marble, bluestone, and wrought iron and the importance of green space as connective tissue have truly been light motifs in this park design, enjoyable in all seasons. None of this would be possible without dedicated National Park Service staff, generous donors, reasonable critics, caring partners, and volunteers. Thank you.
Last updated: April 7, 2025
