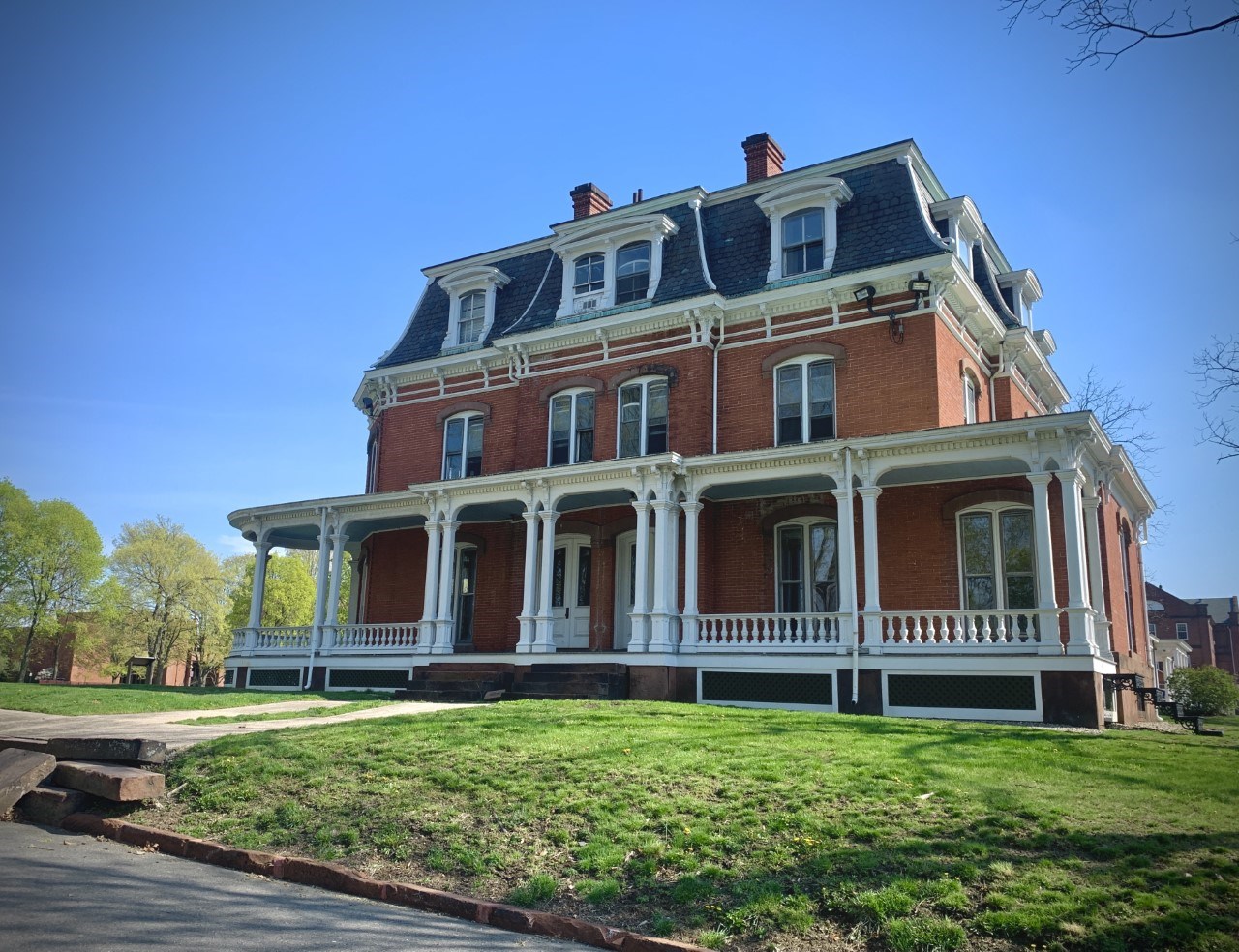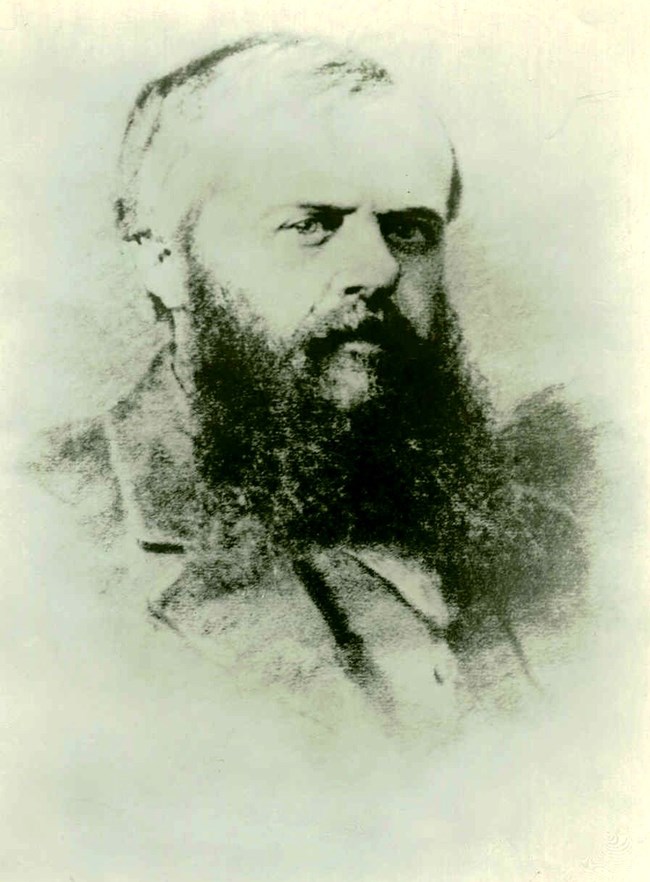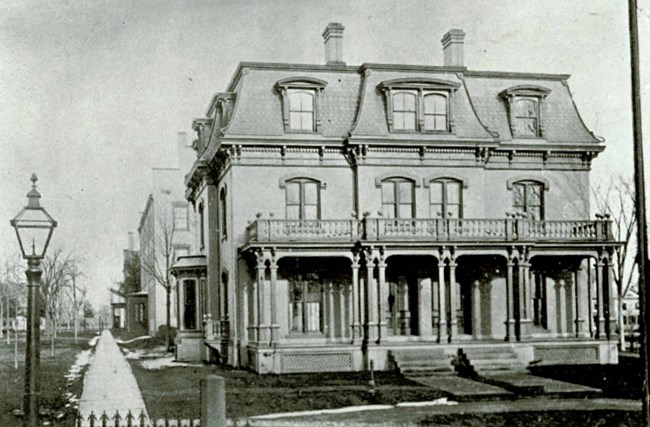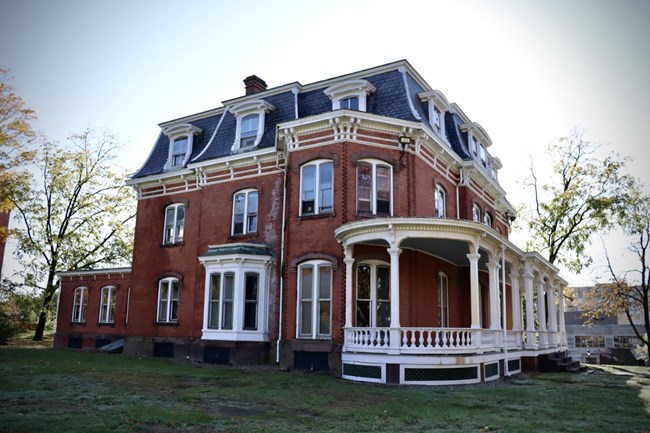
Photo Credit: NPS/Dani Beekman Situated on the southern corner of the Green, atop a hill overlooking the city of Springfield, sits the Junior Officer’s Quarters (Buildings 5 and 6). After the Civil War, the Armory underwent changes as Bvt. Col. J.G. Benton looked to make improvements including a stable and carriage storage, repairs and improvements to the Pay Masters House and Clerks Quarters, the addition of a large green house, various landscaping changes (including a reflecting pool and fountain by the Commanding Officer’s Quarters and cannons lining the green), and the construction of the Junior Officer’s Quarters. 
Photo Credit: Springfield Armory NHS Archives Col. Benton submitted a request for funds for the Junior Officer’s Quarters in 1867, which was not approved, but two years later, in March of 1869, he submitted new plans and estimates which were approved. “The plan now submitted is for two families and may be needed should another officer be sent here for duty.” Col. Benton wrote to Col T.J. Treadwell in 1869 referencing the change from a single-family home to a duplex. The new plan also included a new location for the Quarters on the site of the Fire Engine House as it was deemed to be “much pleasanter and more convenient” than the original location in line with the Clerk’s Quarters. The estimated cost for the buildings was around $15,000 which was around the same cost of the original estimate for a single-family house. 
Photo Credit: Springfield Armory NHS Archives The duplex was built with utilities that were typical for the time. These included gas lighting, plumbing, copper boilers to heat water, and hot-air furnaces. With multiple stories, modern utilities and elaborate interior design elements, the building provided much comfort to the officers and their families. Even with all the modernization occurring on the Armory grounds, individuals were still traveling by horse; a mounting block that allowed residents and visitors to easily jump onto their horse or step into their carriage can still be found outside of the quarters. As new families moved in and there was new leadership at the Armory, the Junior Officer’s Quarters underwent many renovations that included enlarging the parlors, adding windows, a two-story addition to Quarters 5, and a redesign of the porch. By the time the Armory closed the two sides that were once nearly identical were now completely different, reflecting the needs and desires of the occupants over the years. 
Photo Credit: NPS/Dani Beekman The Junior Officer’s Quarters were listed in the Massachusetts Most Endangered Historic Resources in 2017 and the building underwent major restoration including rebuilding portions of the foundation and historic chimneys, as well as repointing the brickwork. |
Last updated: May 24, 2021
