We are including progress for two weeks in this post.
Over the last two weeks, we have seen insulation installed within walls and ceiling cavities, and sheetrock installation ongoing within exhibit space and back office work areas. Roofing has been essentially completed. The trellis post and purlin work for both east and west sections at the interpretive plaza has also been completed, and work has now moved to complete the trellis at the main entrance. Additionally, curtain drains along south and west sides of the septic drain field have been installed, and the four septic tanks which will service the structure have been installed and connected. Perhaps the most exciting progress is the start of installation of the horizontal cedar siding that will protect and accent the structure’s exterior. The installation of siding and roofing are major milestones in the progression of any project, and signals a building nearing its completion.
It’s important to note that all crew members are employing all those health and safety measure that we are all practicing, including social distancing. Work crew members are being monitored regularly, and sanitation facilities are available for the crew. While the project is certainly important, the health and safety of employees and workers is much more important.
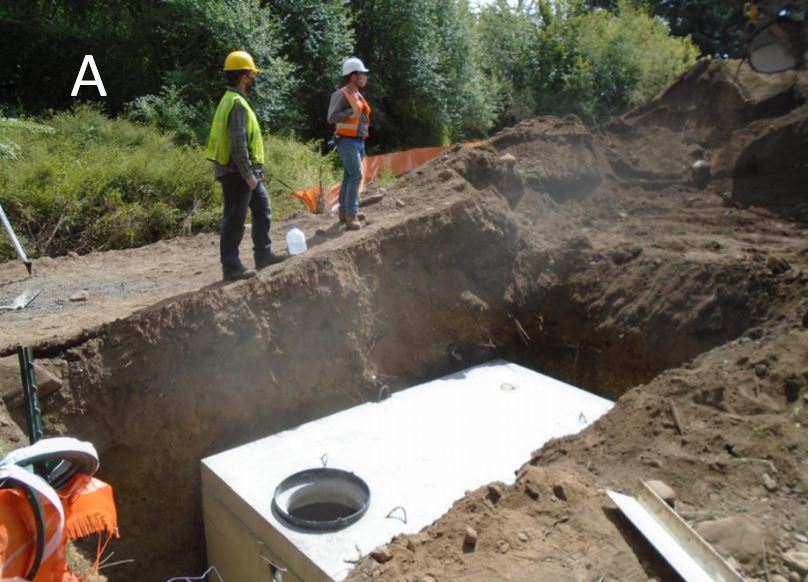
(A) An age-old problem, how to dispose of waste takes on a whole new scale when applied to commercial construction. However, the principles remain the same. Septic tanks collect waste from facilities in the visitor center, and then through a maze of perforated distribution lines moves it into a drain field where it will slowly decay. Problem solved.
(B) In photo (B) below, we see the four septic tanks installed and hooked up to the drain field that was constructed over the last few weeks.
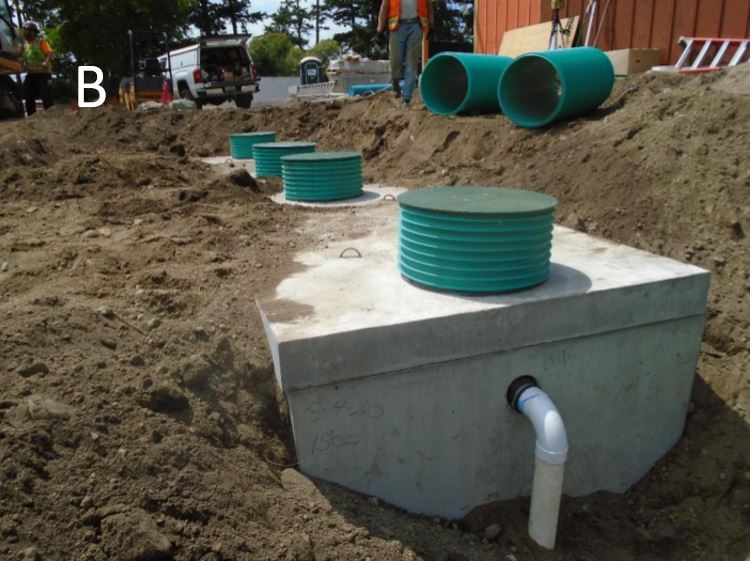
(C) We’re really pleased with the woodwork that went into building the trellises at the interpretive plaza. The wood will blend in nicely with the surroundings and will complement the cedar siding being installed on the main building.
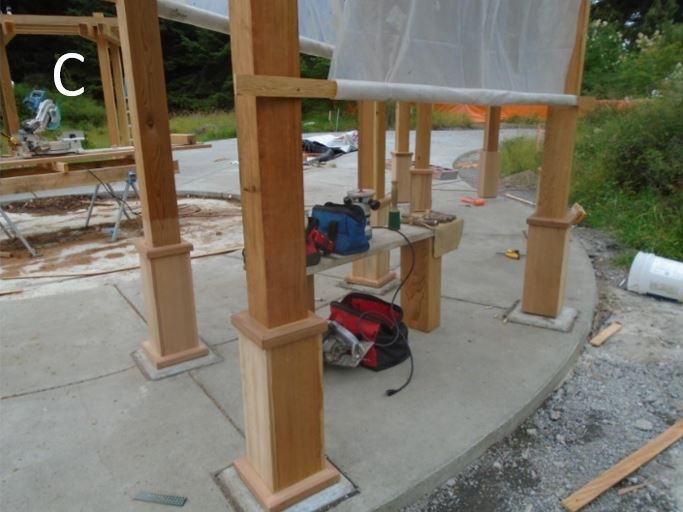
(D) And here is the completed trellis work. Note the reinforced concrete circle that will hold our bronze pig once it is fabricated and delivered.
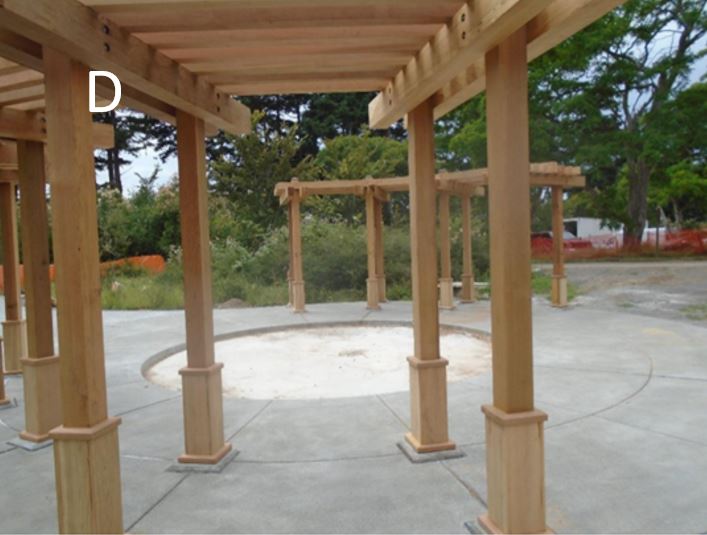
(E) Below we see the work area for rangers is just behind the main desk area. Here Interpretive Rangers will be stationed to man the visitor center.
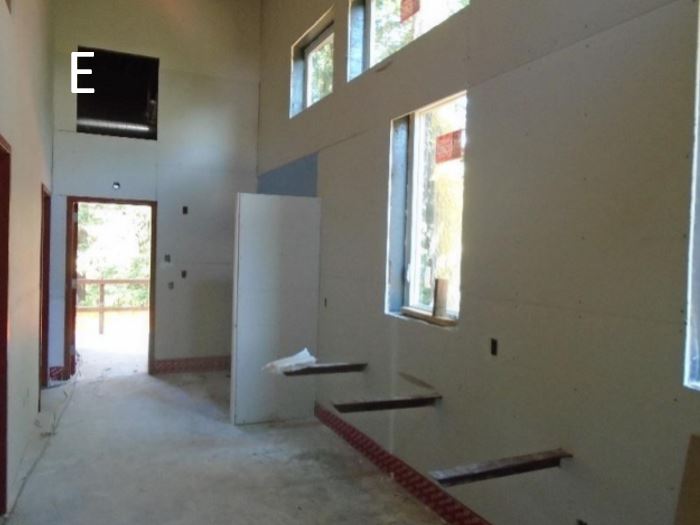
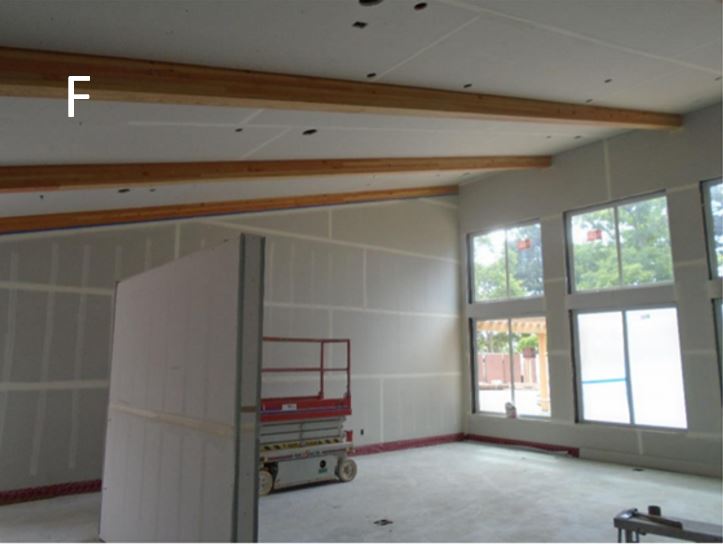
(F) With ceiling and walls now covered with sheetrock, taped and spackled, the interior is nearly ready for paint and floor covering.
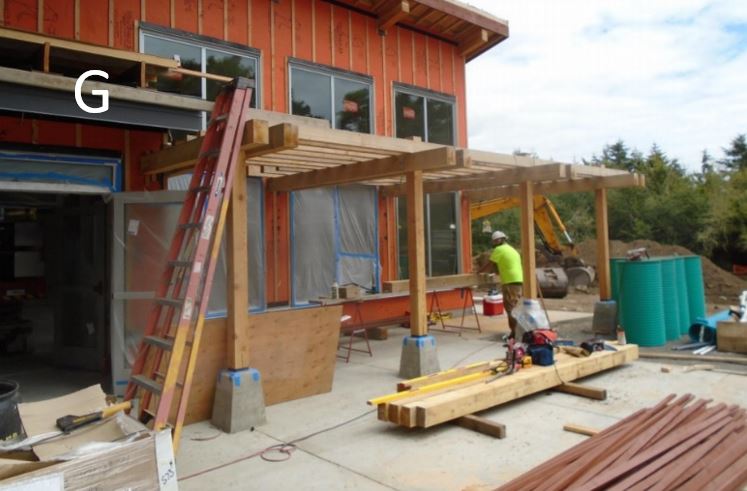
(G) Outside the main entrance, the crew is again working on the trellis that will support exhibit panels and provide shade for visitors.
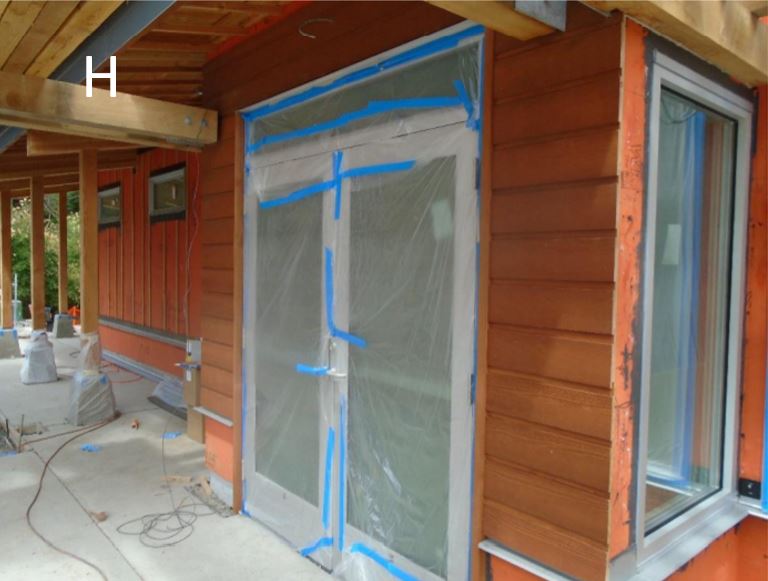
(H) At last, we see the horizontal cedar channel siding being installed. Cedar will not only withstand the elements for many years to come, it blends in with the surroundings, and is a distinctive Pacific Northwest architectural element.
