Focus for the week of May 19th was both internal and external. Outside, utility trenching and services burial made significant headway with a major cable burial along the entrance road. Archaeological monitoring is enabling work to proceed on pace, and with the confidence that work is preserving important historical artifacts that may be found. Trellis work on the front of the structure is nearing completion as the concrete pours for the interpretive plaza continue. Lighting infrastructure, duct work, windows and doors, and rainscreen reflect final preparations for siding, wall board, primer and paint to come in the coming days and weeks.
It’s important to note that all crew members are employing all those health and safety measure that we are all practicing, including social distancing. Work crew members are being monitored regularly, and sanitation facilities are available for the crew. While the project is certainly important, the health and safety of employees and workers is much more important.
(A) In photo (A) below we can see trenching for utilities arriving on site as this work was completed in short order. This trench will carry new fiber optic telecommunications to the site to replace the copper twist wire installed in the 1970s – quite an upgrade. Installation included stubbing for future development in the area we hope to install new sites for seasonal volunteers.
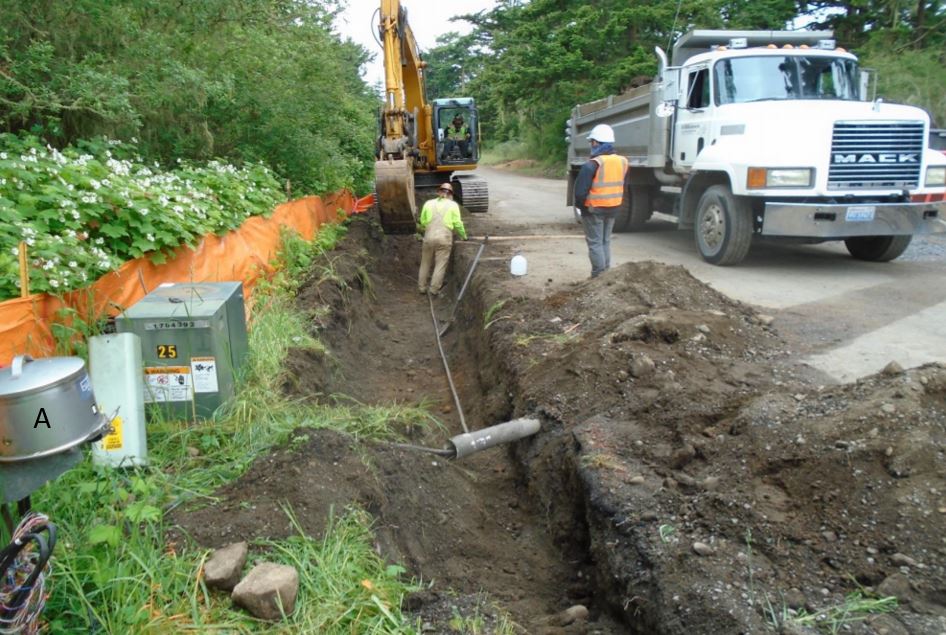
(B) Installation of the trellis work on the front of the building, seen below, is nearly complete. The trellis will provide some shade as well as serve as a host structure for exhibit panels.
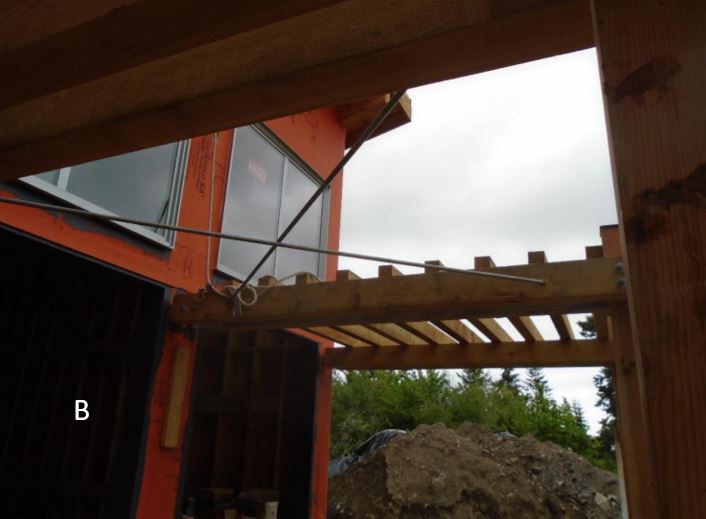
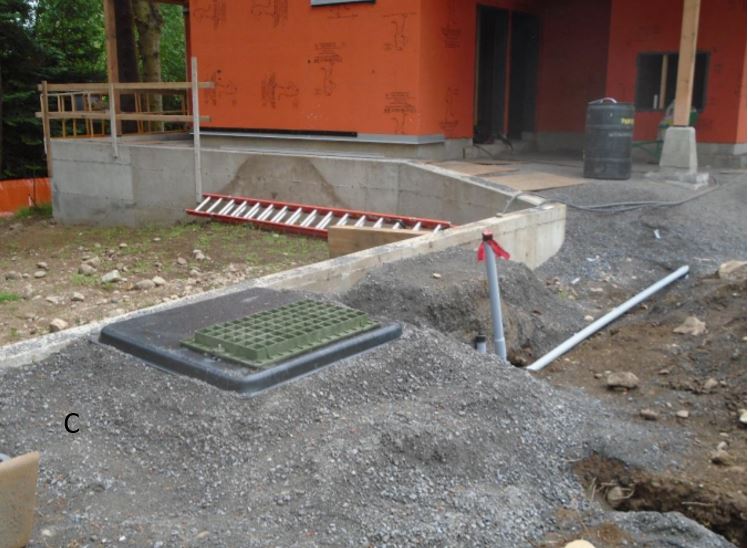
(C) A junction box for utilities just outside of the northwest corner of the building will distribute utilities into the building while allowing access and additions in the future.
In photograph (D) below we see a mounting bracket which will hold a lighting fixture. Lighting seems a pretty basic concept, but a well-developed lighting plan and infrastructure are fundamental to the overall operation of the building.
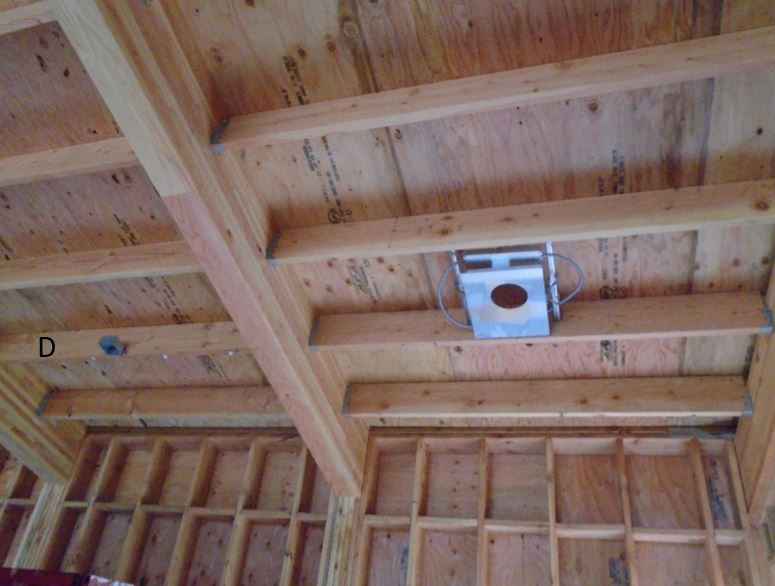
(E) Below we see the area that will hold our new bookstore. Note not only electrical lighting, but also an oversized window to illuminate a host of new items we plan to host with our bookstore partner, Discovery Northwest (DNW). We will have a completely new inventory once it opens, with many attractive new items. Funding from bookstore sales is an important part of how we fund new programs, and new equipment for interpretive work.
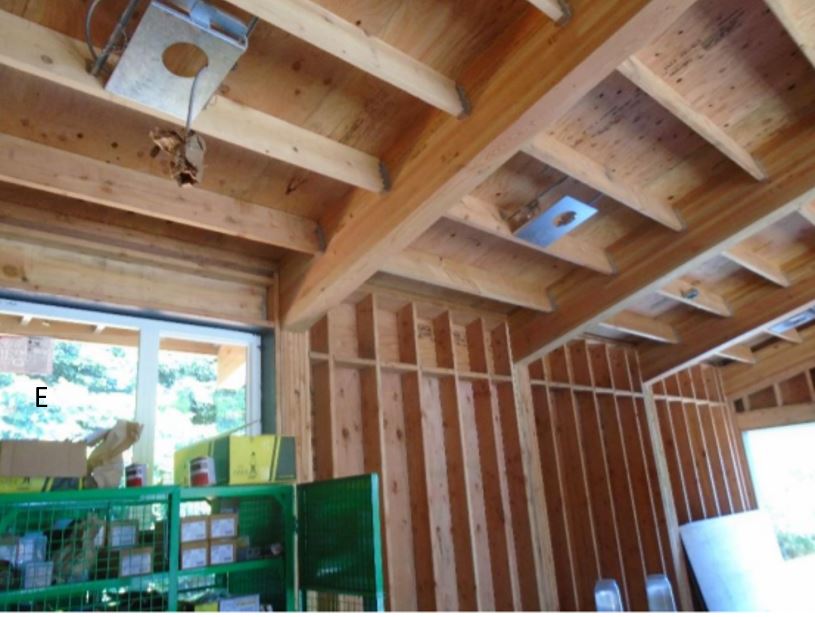
(F) This photograph below shows the design features which are critically important to keeping moisture away from the wood infrastructure of the building. First, the orange water barrier covers wood sheathing, while around the windows and doors tin wraps the window and door entrances. The tin is permanently sealed against the elements as well. Next comes rainscreen which serves to provide an exit for any moisture that may find its way behind the final siding material that will be the building’s first defense against the elements.
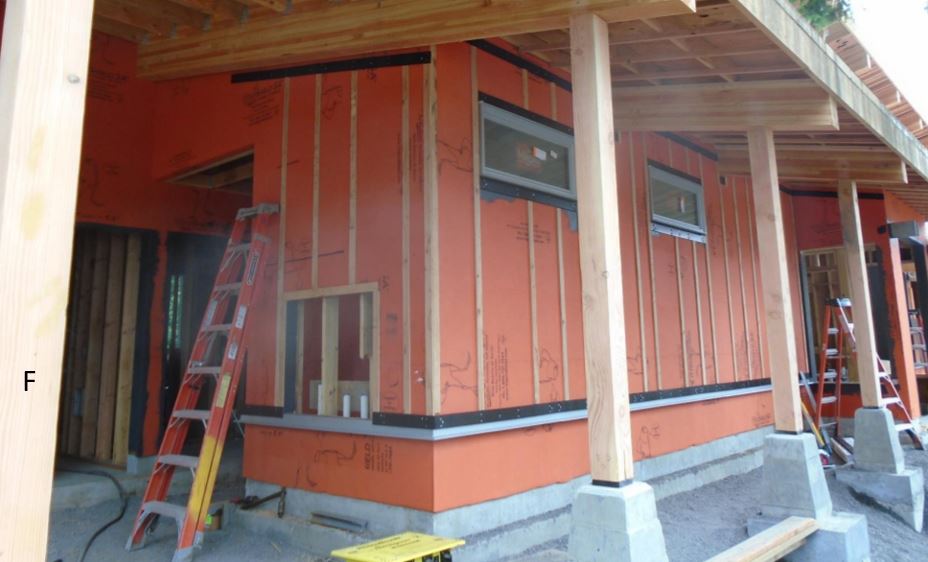
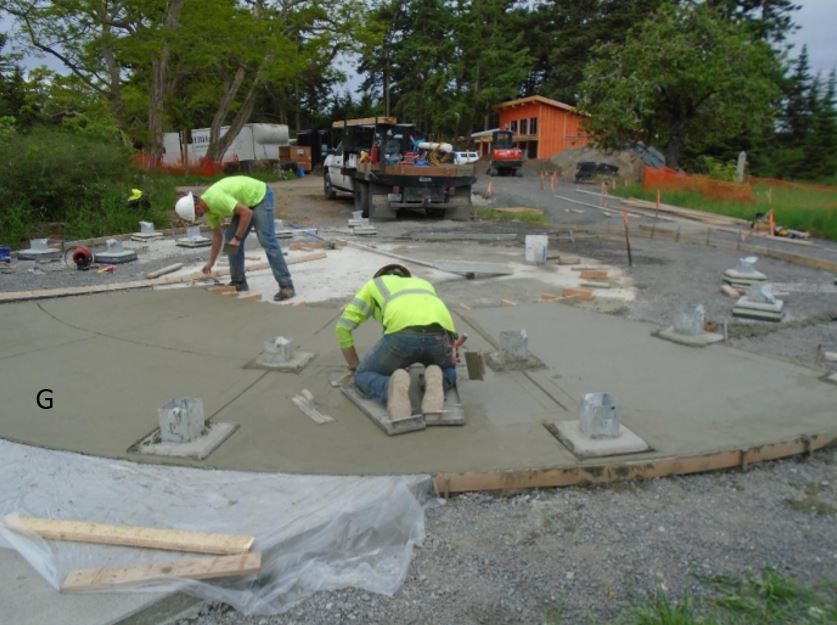
(G) Work on the interpretive plaza continues. Above you see workers finishing concrete after the latest pour. Note the galvanized brackets which will hold support posts that will then hold interpretive panels. In this case, the panels at the interpretive plaza focus primarily on the Native American influences in the islands.
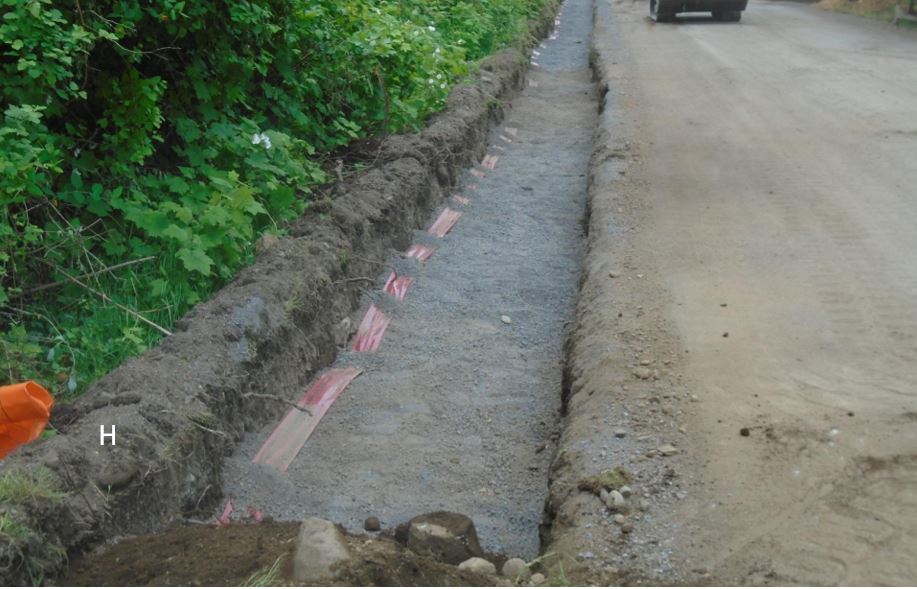
(H) Above we see the trench we saw freshly dug earlier now housing fiber optic cable and electricity and covered with gravel. Note that we left room for any new services that need to be brought into the site in the future. No sense in having to do it all over while risking the services already in place.
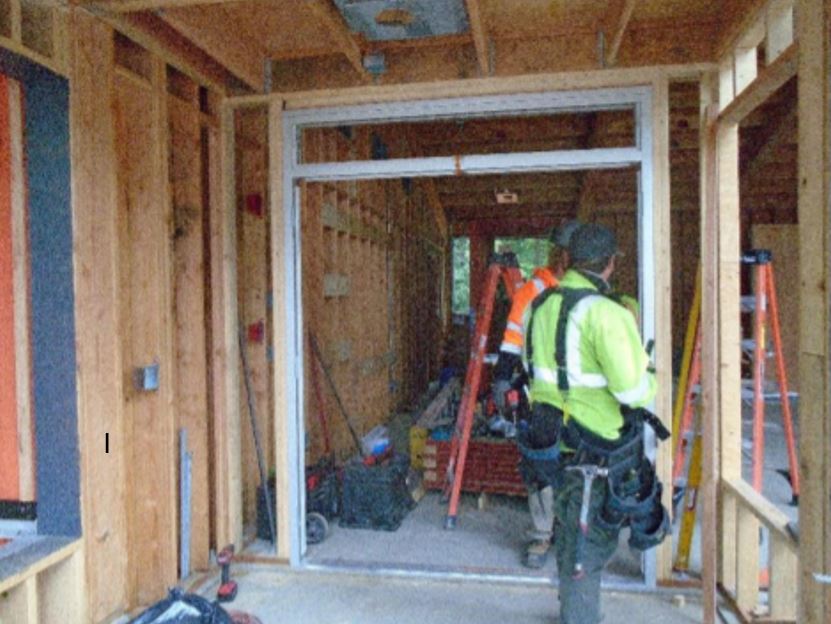
(I) It won't be long before we greet you through this doorway. Here, we see the framework being readied for the main entrance doors from the entry vestibule. We expect this entryway to grace many, many visitors in the decades to come, and we are very proud to have a new structure to welcome them.
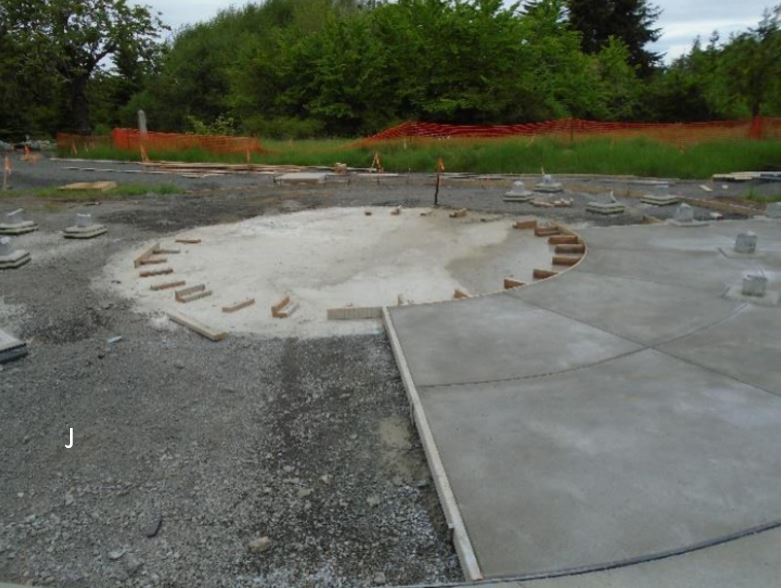
(J) Of course, the centerpiece of the interpretive plaza will be a bronze pig. The reinforced concrete structure that will host our bronze swine is needed to support the added weight. We expect that the bronze replica will make its way into many vacation and school trip photos for many years to come.
Stepping back to survey progress on the project to this point, it’s impossible not to be struck by the quality workmanship going into this building. The Park Service, the Park, and our employees are looking forward to moving in this fall and greeting you soon thereafter.
