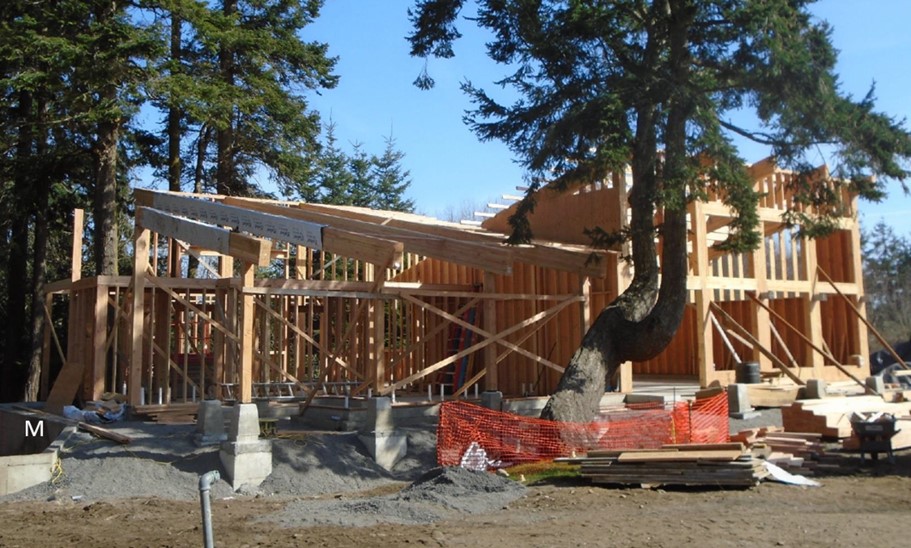This week, in spite of mostly poor weather, construction crews made great progress, and that progress was wide-ranging. Progress included continuing to frame out the interior of the main structure and adding sheathing to the exterior. Additionally, the interpretive plaza began to take shape and other concrete work progressed. With this momentum, the main structure, and the site generally, are really taking shape and beginning to look like the architectural mock-ups that conceptualized the building and its surroundings.
(A) With framing work continuing, our old friend, the great Douglas Fur in front of the visitor center, needed some trimming work so we called in an arborist to make certain that the work was done correctly. The tree trimmed, work could then proceed.
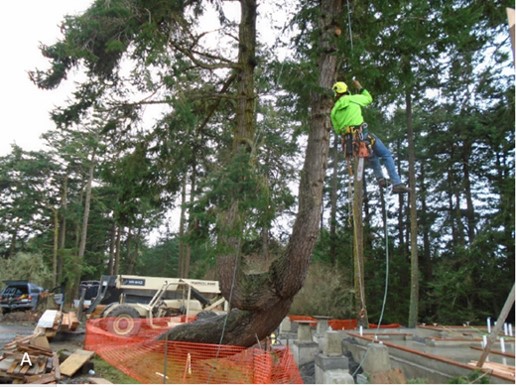
Some islanders have speculated, though no evidence exists, that this tree was a native marker tree, indicating a boundary line, perhaps between tribal settlements. In any event, it is certainly part of the American Camp landscape.
(B) High posts were erected on the building’s south exterior, and exterior sheathing was then installed.
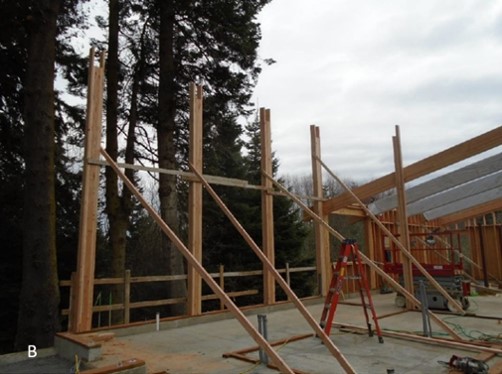
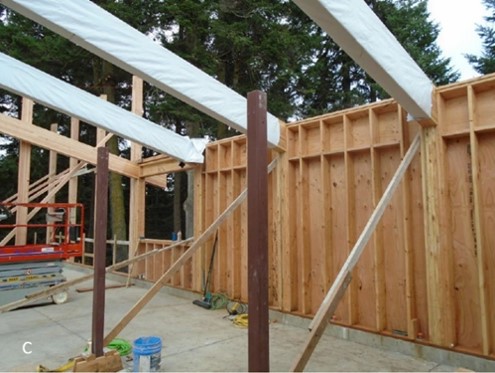
(C) With most of the concrete and support work in place, both internal and external framing are proceeding quickly.
(D) And while the main structure is moving along, the interpretative plaza concrete slab formwork was continuing, with the north section to be mocked up for a decorative concrete later in the week, weather permiting.
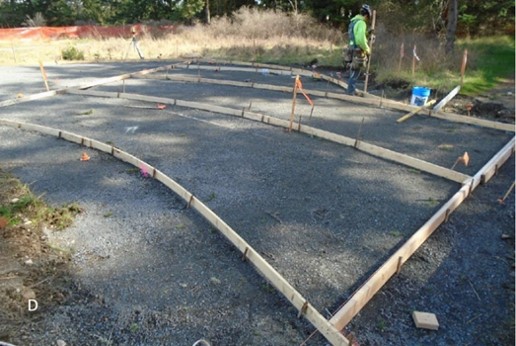
(E) Movingjust north of the interpretive plaza, grading work was completed above the rockery wall for concrete steps that will be poured connecting the lower and upper parking lots.
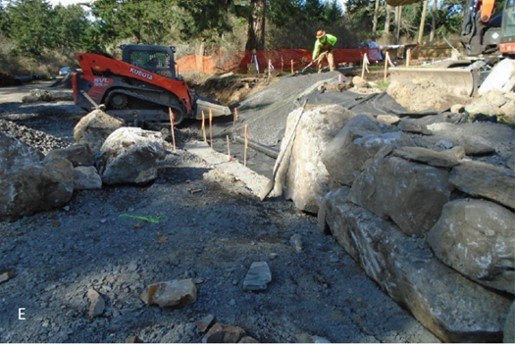
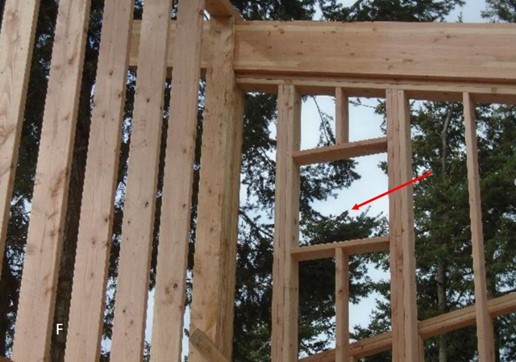
(F) As framing continues, we have made certain that the American Camp eagles are not forgotten. Note the insertion of a window so that all can keep an eye on goings on in the nest.
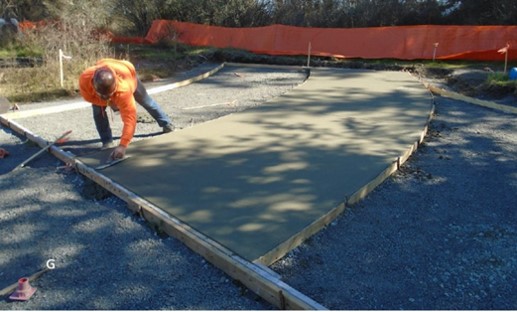
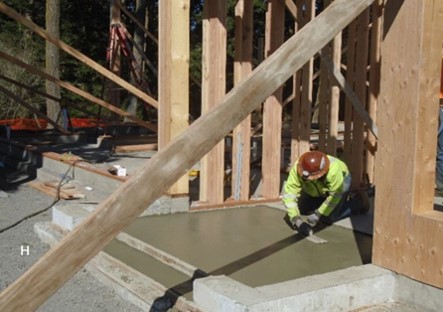
(G) The interpretive plaza decorative concrete was poured and troweled, and later sandblasted and coated with a weather retardant.
(H) Similarly, the entry slab was poured and troweled. Seeing the concrete work, its’ really coming together.
(I) Stepping back, we can begin to see how the site is coming together looking north.
Note the non-native locust trees in the foreground which have been on the site for as long as anyone remembers. Though the trees are not native (like many island species), they are beautiful, and provide terrific shade for visitors in the picnic area during the summer. It is thought that the trees were brought by settlers from the east in the 1870s.
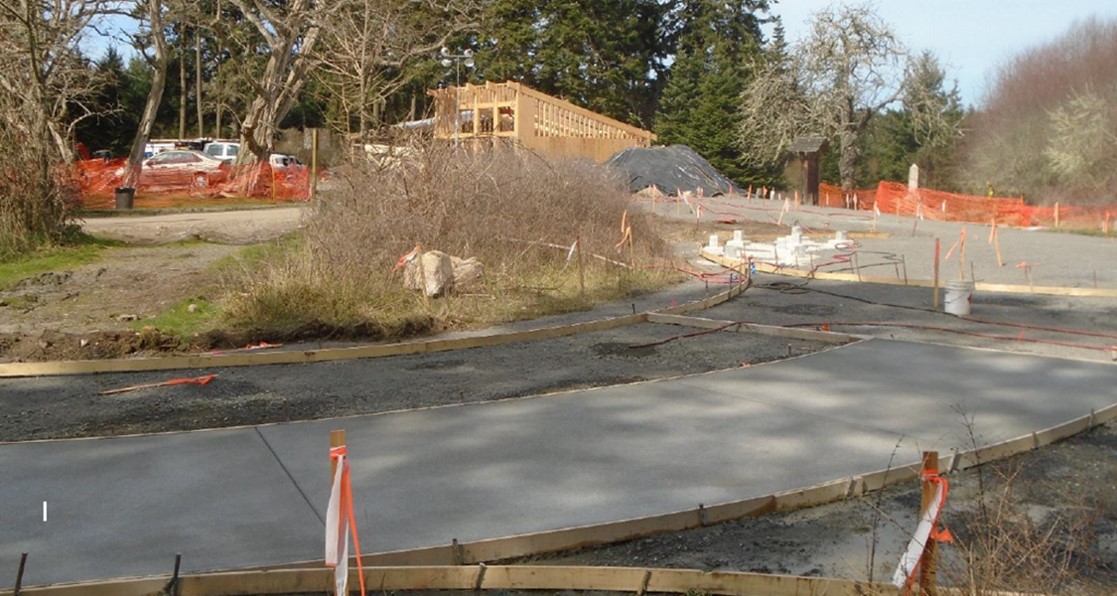
(J) With exterior and interior supporting walls in place, laminate roof joists have been hoisted into place in preparation for the roof.
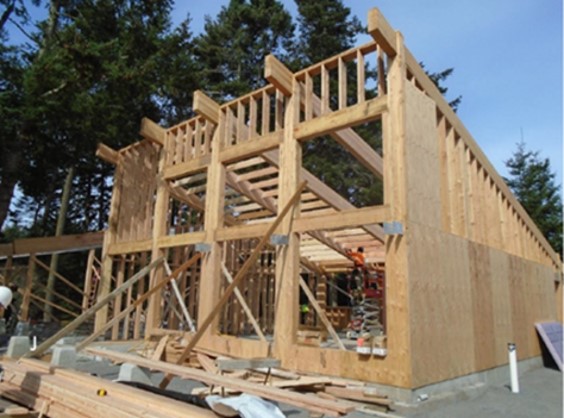
Note the southern exposure for the front of the building, and the numerous large windows to bring in our beautiful Pacific Northwest sunlight that will accent the interior features and exhibits to come.
(K) Steps from the lower parking area to the upper area have been formed and are ready to receive concrete.
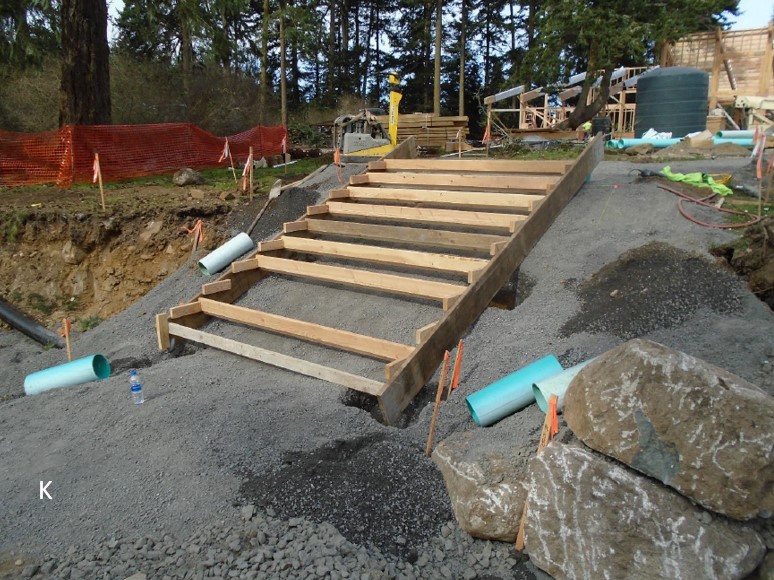
Note the blue drainage pipes that will move water from the upper lot to the lower and beyond, eliminating the soggy conditions frequently experienced in the past.
(L) Gravel has been received and graded to form the base of the picnic area in front of the visitor center. The gravel will create a permeable base for drainage as well as help to form a flat and stable base for the picnic area.
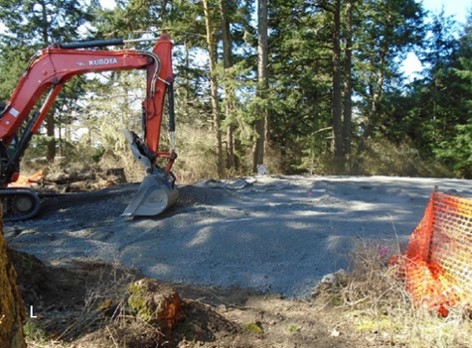
(M) As we finished up the week’s work, it’s hard not to appreciate both the progress, and the overall beauty of the structure takin g form.
