This week, formwork for the pedestrian walkway connecting the Interpretative Plaza with the V.C. was comleted, and when poured will mark the completion of that portion of concrete work south of the building. The perforated pipe installation for storm water drainage was completed for westward extension of the rockery wall at the lower parking lot. Archeologist monitoring of earth disturbance in this area found no disturbances impacting work. Electrical rough-in work in the building's interior is proceeding, and plywood panel installation in preperation for a board and batten siding application moved to the east and west walls of the structure. This same work is now finished on the north façade and is proceeding to other elevations as the building prepares for a final siding application. All in all a sound week of progress.
It’s important to note that all crew members are employing all those health and safety measure that we are all practicing, including social distancing. Work crew members are being monitored regularly, and sanitation facilities are available for the crew. While the project is certainly important, the health and safety of employees and workers is much more important.
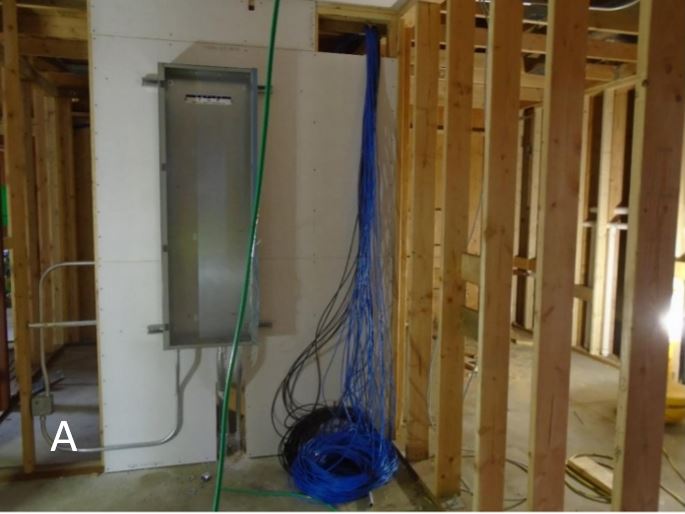
(A) Bird’s next? No, that is “Home Run” wiring. Home Run wiring refers to a structured
wiring system that intends to distribute telephone, video, audio, and data throughout an environment from a central distribution point. Each home run is intended to provide the strongest possible signal to each device. Each one is independent of the others allowing for optimization of signal distribution. Who knew?
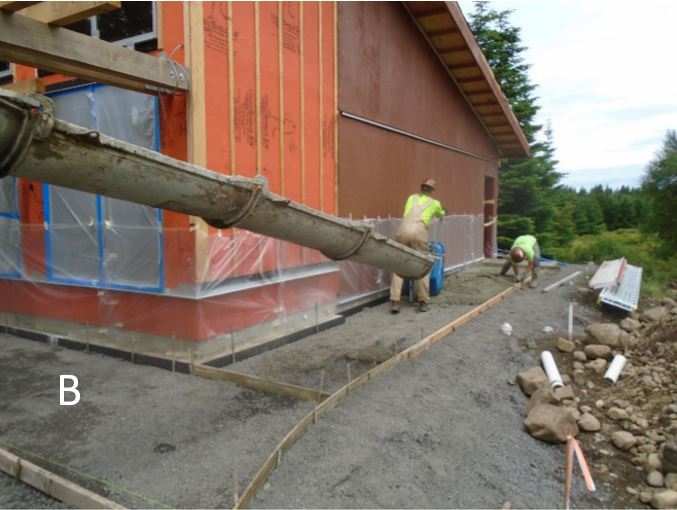
(B) A simple concrete pour for a sidewalk on the south side of the structure in photo (B).
Just to the right is where the trailhead for the Frazer Honestead Trail will begin.
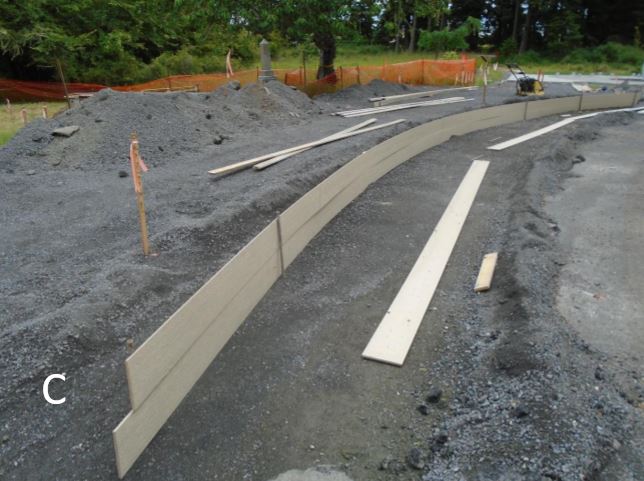
(C) Photograph C shows the forms being put in place to receive concrete. This
pathway will lead from the VC to the interpretive plaza, a big improvement for
sure if you recall the old transit.
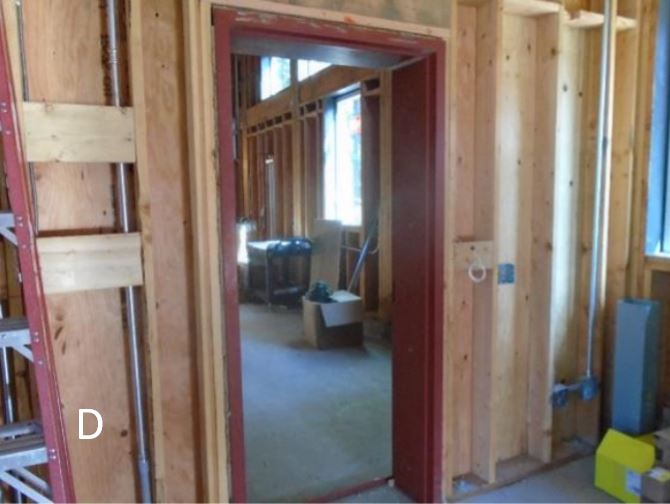
(D) Picture D is a good example of a hollow metal door frame in the structures interior.
These walls will receive wallboard to cover the interior components, but this photo
should remind us how complex a commercial building is, and all of the pieces behind
the scenes that come together to make things work.
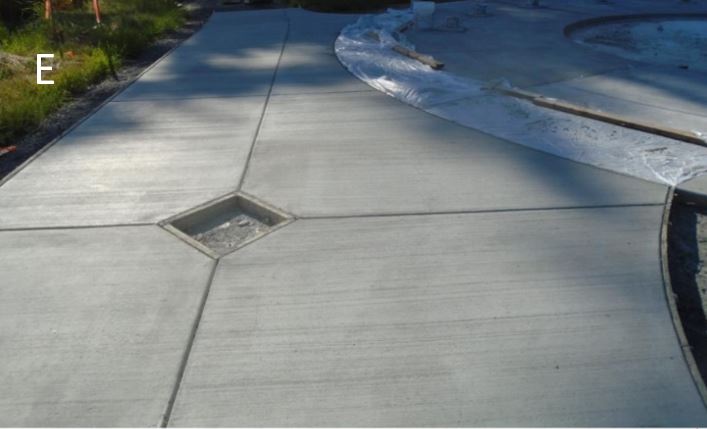
(E) Finally, a photo of the interpretive plaza, now with a broomed finish and showing
the placeholder for a diagonally oriented ecology paver that will be installed closer
to the end of the project.
