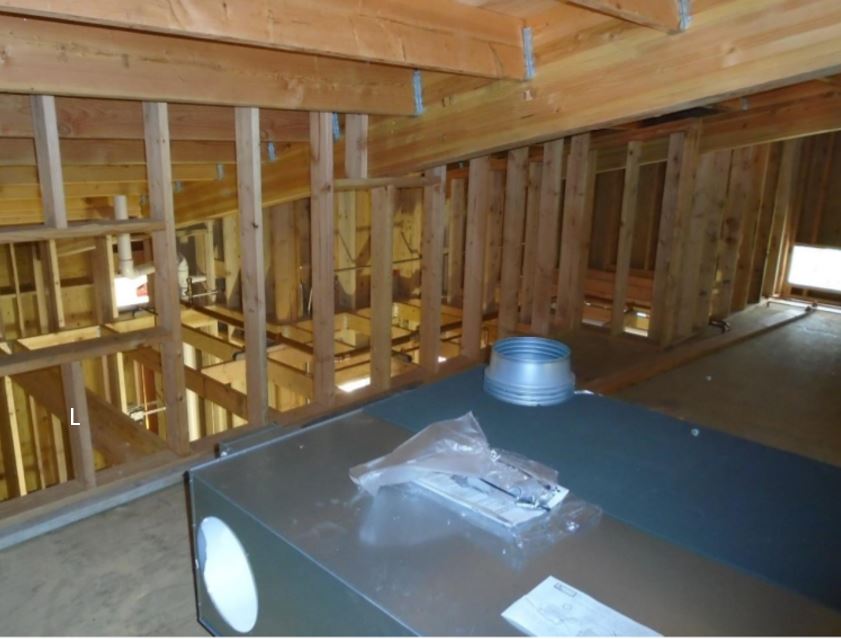Update: Site Observation Update Week April 28th
This week weather was at times good, and similarly challenging, but with the option to work under cover and outside, good progress continued. Water Resistant Barrier (WRB) Installation continues on all elevations, while metal flashing work started at window penetrations. Plumbing rough-in work within mechanical and rest room locations has begun as well. Concrete pours for the Interpretative Plaza pathway and reinforced circular depressed slab to support pig sculpture proceeded.
It’s important to note that all crew members are employing all those health and safety measure that we are all practicing, including social distancing. Work crew members are being monitored regularly, and sanitation facilities are available for the crew. While the project is certainly important, the health and safety of employees and workers is much more important.
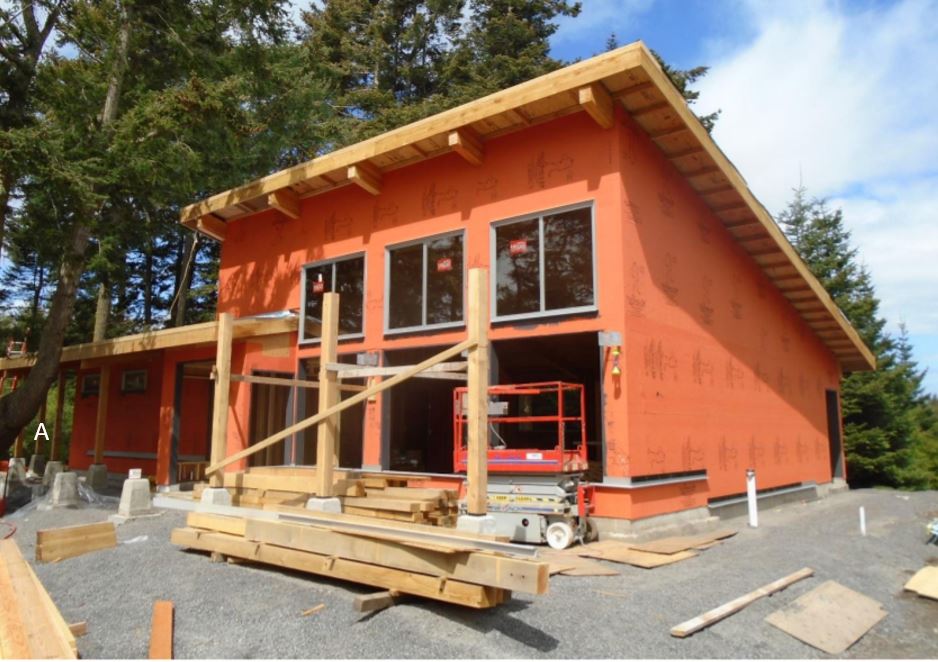
(A) Water resistant barrier continues to be installed. Making sure that the fit is right, and that seams are fully closed, is very important.
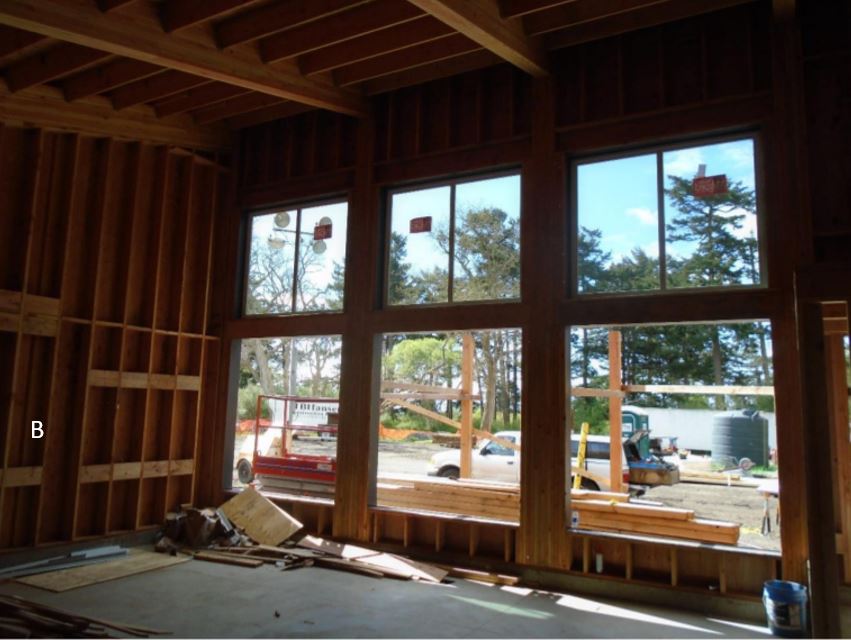
(B) Above we can see those same clerestory windows from inside the structure. The term "clerestory" also describes Egyptian temples, where the lighting of the hall of columns was brought in over the stone roofs of the adjoining column aisles, through slits pierced in vertical slabs of stone. The southern exposure is perfect for their placement here.
Below, in photo (C), delayed a couple of times because of weather, we now see concrete supports being lowered into place for steps between lower and upper parking lots. That’s a sure sign that concrete will soon be poured to make the connection.
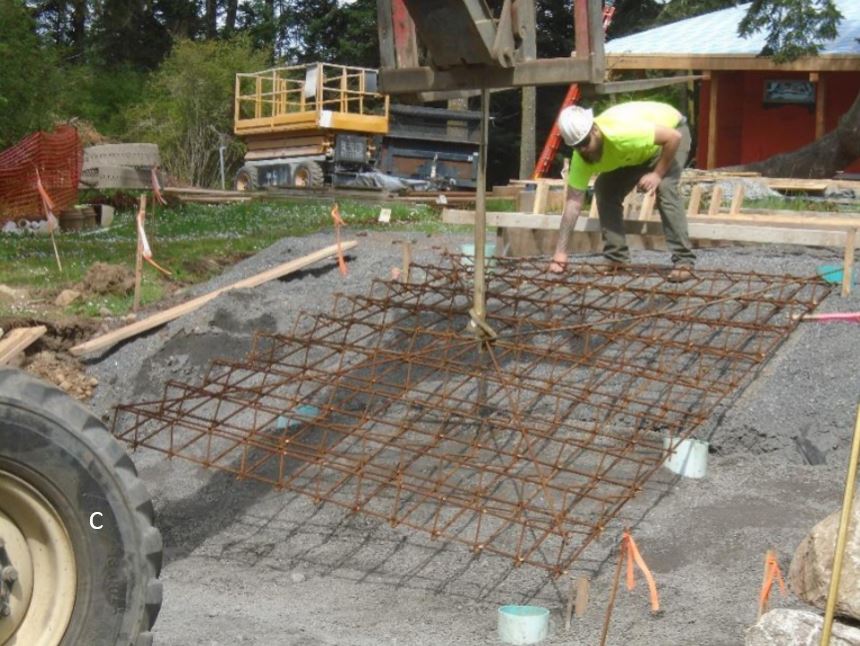
(D) Stairs framing and rebar support shown here together. Rebar, short for reinforcing bar, is steel bar or mesh used to reinforce concrete structures to aid in supporting concrete under tension. Concrete is strong under compression, but has weak tensil strength. Rebar is made with ribs, lugs or indentations, as shown here, to hold concrete from slippage.
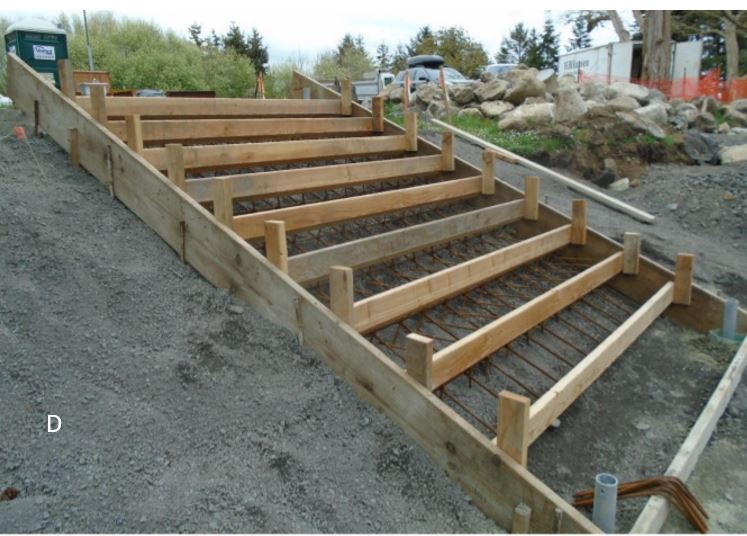
(E) Behind the scenes, as here inside of a framed wall, plumbing, electricity, vents, and other critical infrastructure, are hidden for aesthetic, and safety reasons.
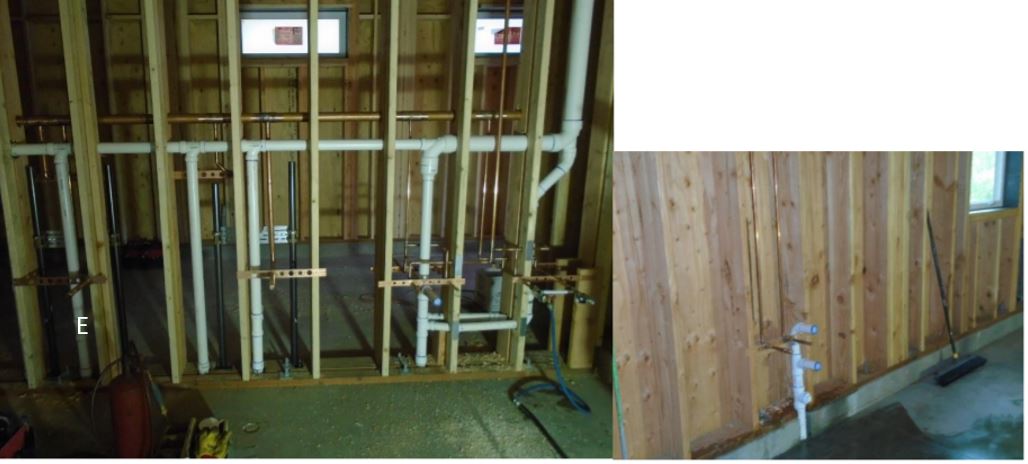
(F) Monday mornings are time for the “toolbox meeting” where the crew comes together to review progress and goals. Now, we use the meeting to review Covid-19 construction protocols as well.

(G) While internal infrastructure is often hidden behind walls, outside of the building infrastructure is buried in shallow or deep trenches, depending on the infrastructure, climate, obstructions, water table, and other natural challenges.
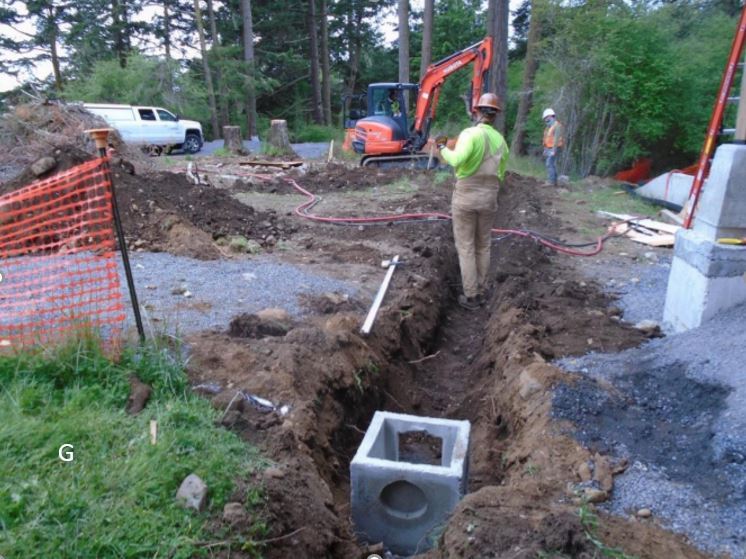
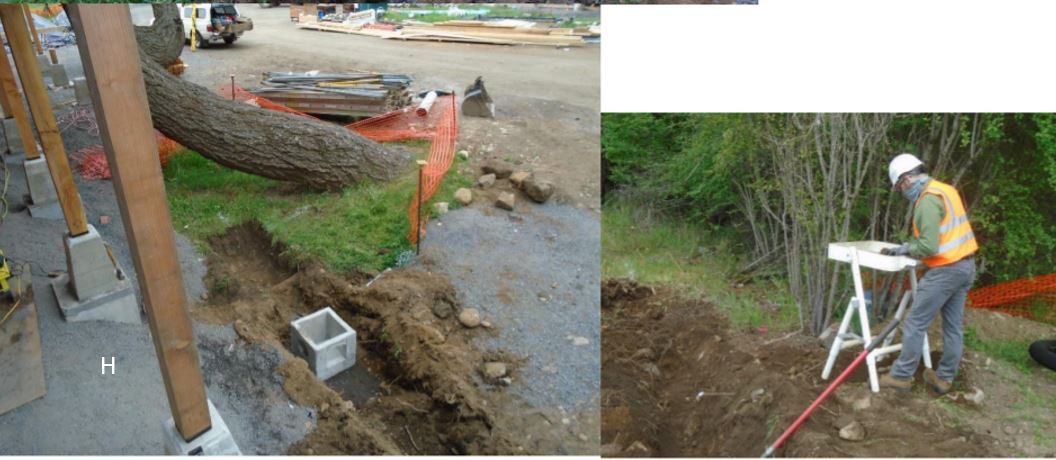
(H) In the photo above, we see trenching which was moved in order to avoid our Douglas Fir. On the right, you see an archaeological monitor sifting dirt to make certain we are not disturbing important archaeological evidence. To date, no important artifacts have been uncovered during the project.
In photo (I) below, the reinforced circular foundation that will host our bronze pig is ready for final prep work.
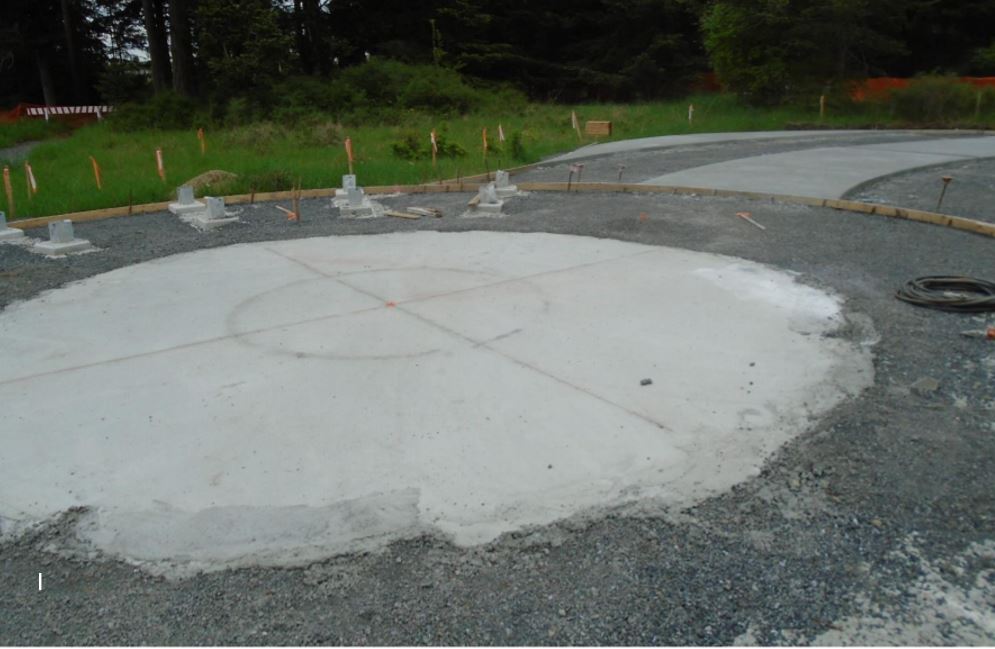
(J) May 5th was Cinco de Mayo, and we thought it appropriate to record an external view of progress to-date. A beatuitful building taking form.
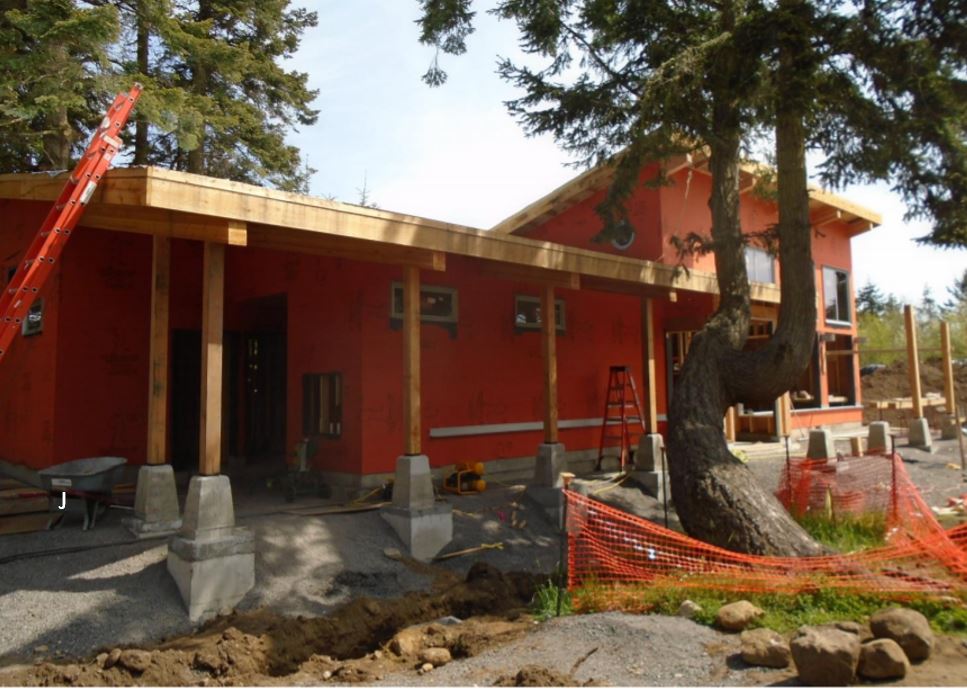
Photo (K) below shows storm water pipes ready for installation along the southern perimeter.
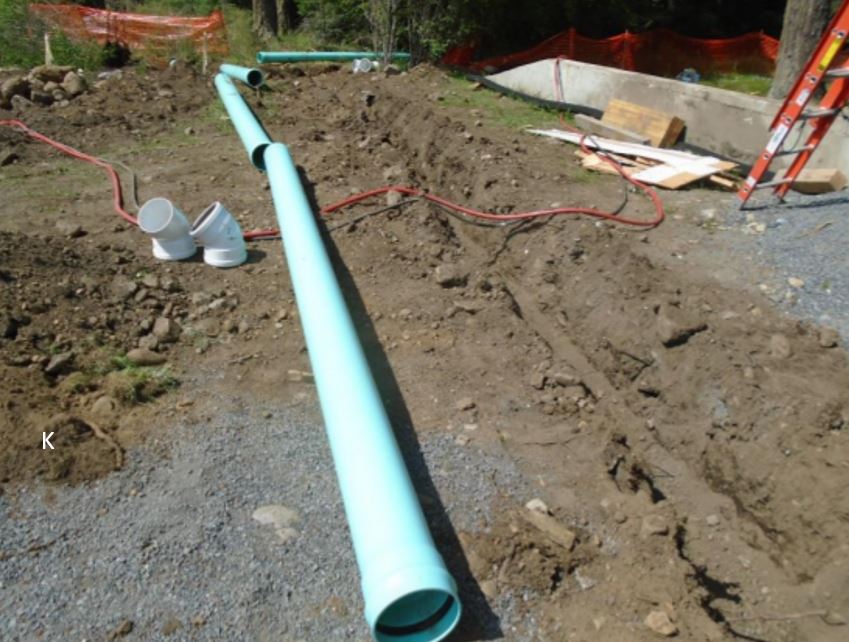
In photo (L), we get a unique view from the mechanical mezzanine level above the administrative area, and HVAC (Heating, Ventilation, Air Conditioning) equipment that has arrived and is ready for installation. When HVAC begins to be installed, you know that the building is coming to life.
