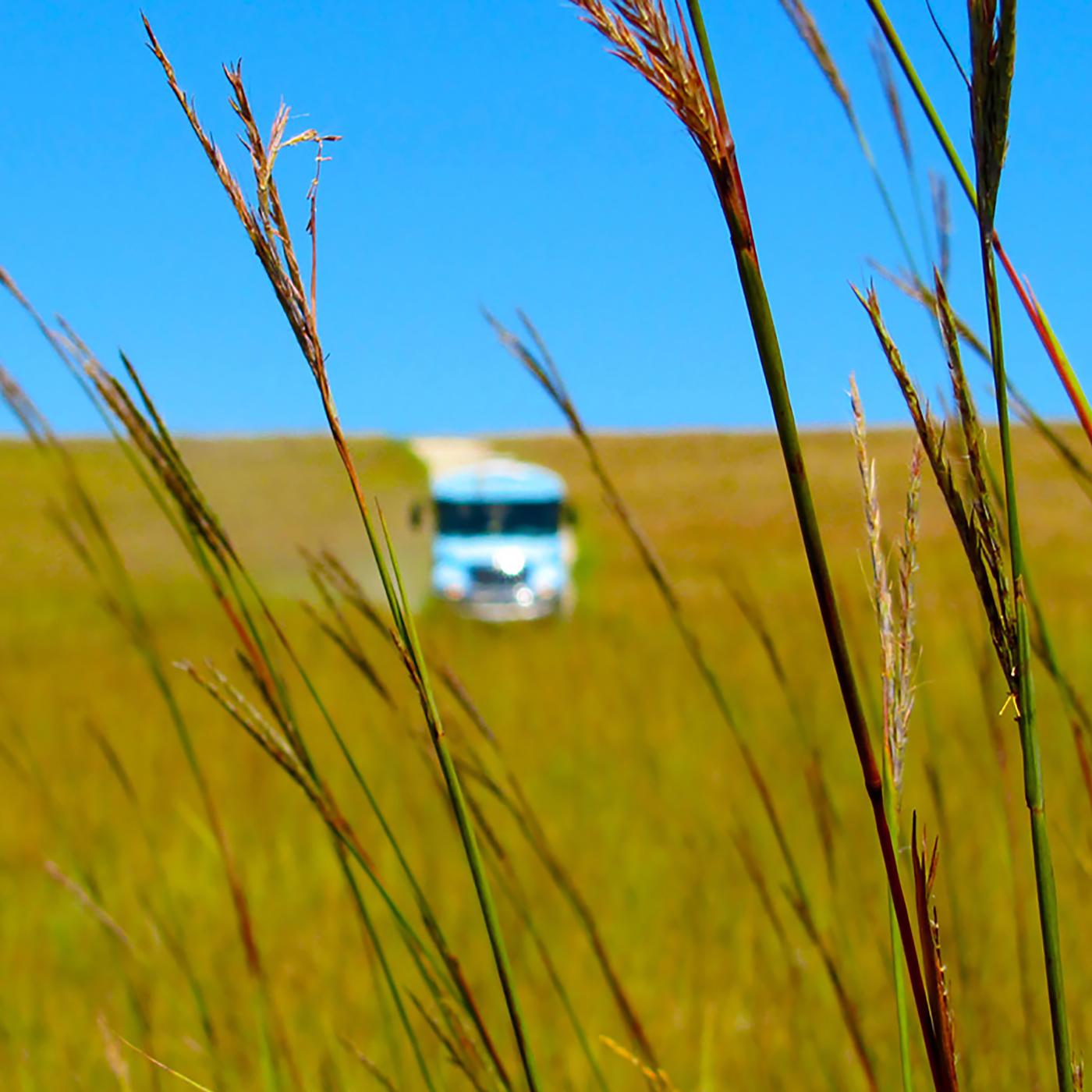Spring Hill Ranch HQ Tour Stop 8: The Curing House
Transcript
Tour Stop 8: The Curing House
Mr. Jones built this structure in 1881 to cure hams and other meats which were hung from hooks in the rafters. Portholes and cupola vents allowed for air circulation, which is a requirement for proper curing. The air flow allows the salted hams to become infused with salt which has been rubbed from the outside, therefore allowing proper curing to take place.
The March 5, 1885 Chase County Leader newspaper stated that " S. F. Jones last week butchered 20 large, fat hogs for his own use. Mr. J believes keeping his family and hired help well fed, whether he lays up a cent or not." The newspaper article goes on to say that "we regret to learn that Mr. J is getting so extravagant in his old age. Him not being able to lay up a cent is a result horrifying to contemplate."
Whether or not he was able to lay up a cent is irrelevant to the fact that this large curing house could easily support the curing of 20 hams.
History and description of the curing house at Tallgrass Prairie NPres

