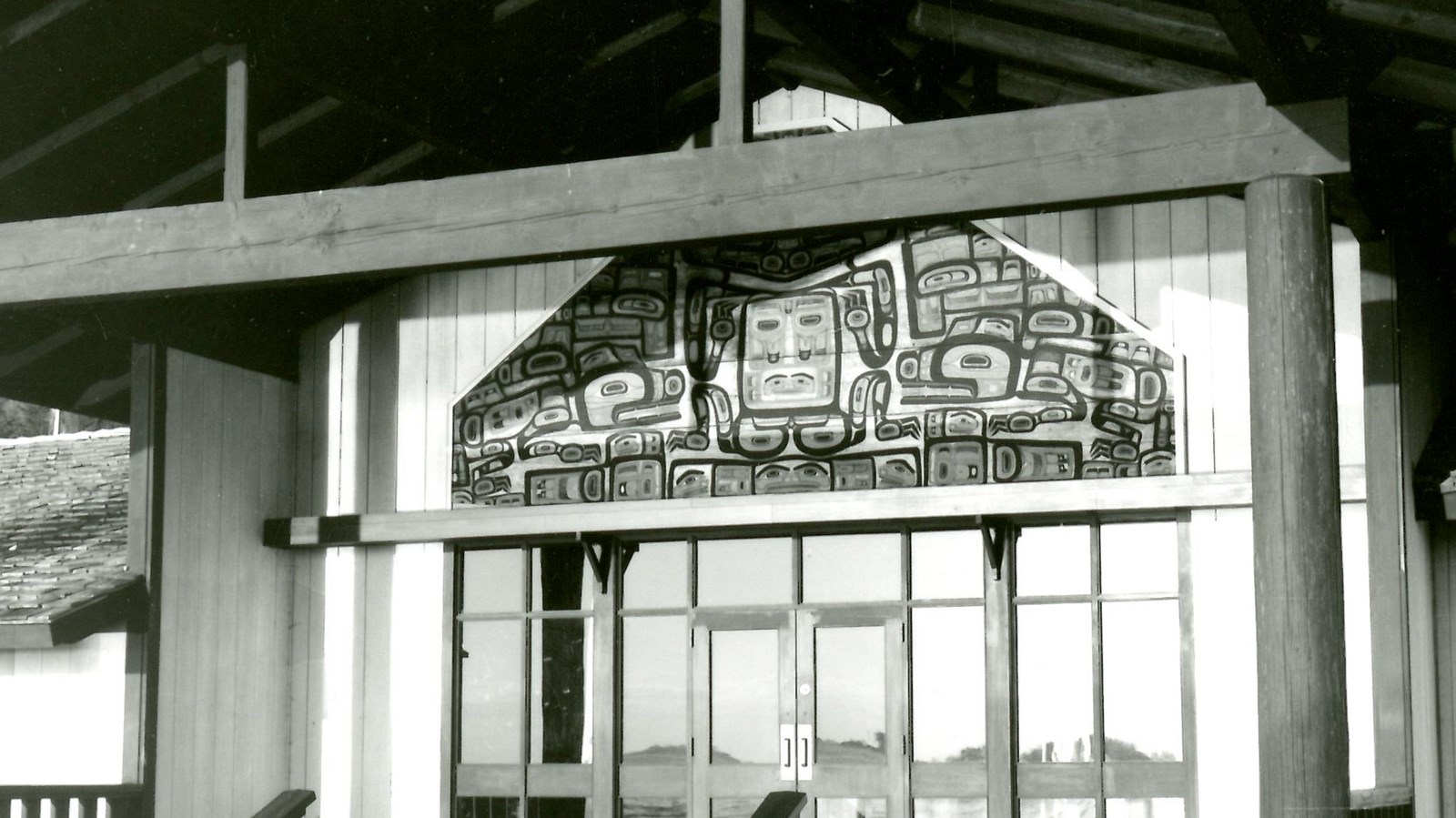Last updated: April 11, 2025
Place
Wudzixeedi Gooch “Multiplying Wolf” house screen

NPS Photo
Assistive Listening Systems, Automated Entrance, Automated External Defibrillator (AED), Braille, First Aid Kit Available, Historical/Interpretive Information/Exhibits, Information - Ranger/Staff Member Present, Junior Ranger Booklet Available, Restroom - Accessible, Water - Bottle-Filling Station, Wheelchair Accessible
In keeping with common design goals for the National Park Service “Mission 66” initiative, this visitor center was designed to include the use of local culture and architecture. The main goal of “Mission 66” was to make parks more “user friendly” by building visitor centers, utilities, restroom facilities, roads, and parking areas for a growing population of tourists visiting their national parks. The effort was to be completed by 1966, to coincide with the 50th anniversary of the National Park Service. Visitor centers were designed to make the visitor experience more pleasant, but not to be the star attraction. Rather they were supposed to enhance or be in harmony with their surroundings.
Many homes have a regional design shaped to either weather the elements, take advantage of local natural resources in construction or harken to a past cultural heritage. This visitor center exists on the traditional territory of the Kiks.ádi clan. Multiple design elements from the local Lingít culture are incorporated into this structure to represent a traditional Lingít Clan House. Primary elements that reflect the Alaska Native building traditions include the orientation of the front building gable towards the water, the installation of log columns and heavy beams supporting the Lobby and Seaside Porch, the low slope roof with deep eaves, and the incorporation of Alaska Native carvings. Does your home have a regionally distinct design, like this Lingít clan house?
Around the visitor center lobby are several House posts, crests, and emblems that represent events, identity, and history of the local community. The objects are considered at.óow (sacred owned item) in Lingít culture, and is the property of local Lingít clans. Loan agreements with the Kaagwaantaan Wolf House, Kaagwaantaan Eagle Nest House and L’uknax.ádi Farthest Out House, provide museum safekeeping for this property while it is on exhibit at the park visitor center.
The Wudzixeedi Gooch “Multiplying Wolf” house screen, now seen indoors above the Seaside Porch doors was originally installed outside above the entrance, in keeping with Lingít tradition. Customarily house screens are displayed outside to identify the clan within. However, with its proximity to the sea, the elements began to take their toll rather quickly and the screen was brought inside, protecting it from further damage. This painted crest tells of a time when the Wolf Clan outgrew its clan house and had to establish a new house. Do you have significant family heirloom displayed in your home as a reminder of specific events in your family history, much like the Multiplying Wolf house screen?
