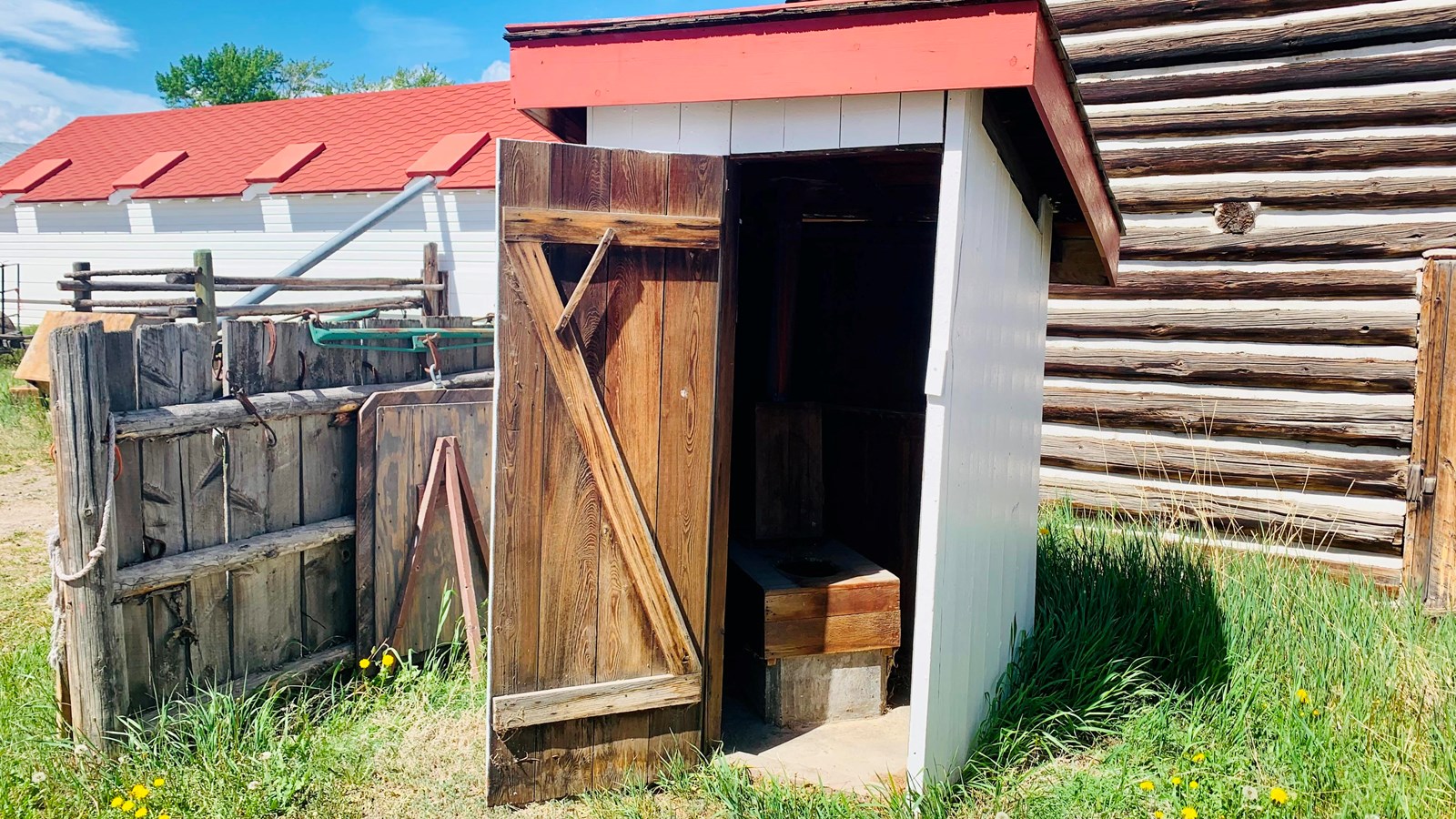Last updated: June 7, 2021
Place
Works Project Administration (WPA) Outhouse

NPS/D Shook
Quick Facts
Location:
Grant Kohrs Ranch
Significance:
Historical Structure
Designation:
National Historic Site
Amenities
4 listed
Accessible Sites, Cellular Signal, Historical/Interpretive Information/Exhibits, Wheelchair Accessible
This small structure is one of two outhouses or “privies” that is still standing at the ranch. It was constructed in the 1930’s by a Works Progress Administration (WPA) crew in exchange for Conrad Warren providing housing for WPA workers on the ranch.
The WPA was established during the Great Depression as part of President Franklin D. Roosevelt's “New Deal,” which provided jobs and improved infrastructure around the nation. While the program was best known for completing large scale projects, 2.3 million outhouses were constructed across the country to improve sanitation and public health in rural areas.
Every WPA outhouse was identical in both design and construction. They were built with a 4’ x 5’ foot wooden frame, a hanging roof with a 6” wide fascia board on all sides, square pots set at a 45-degree angle, and a ventilation chimney with a metal screen that vented polluted air outside and kept flies from coming inside. Each outhouse was also constructed with a concrete foundation, floor, and vault because it was quickly discovered that outhouses with wooden vaults and floors were extremely difficult to clean and deteriorated quickly.
Because of its association with the WPA and the “New Deal” program, this one-hole outhouse was known on the ranch as the “Roosevelt Building.”
The WPA was established during the Great Depression as part of President Franklin D. Roosevelt's “New Deal,” which provided jobs and improved infrastructure around the nation. While the program was best known for completing large scale projects, 2.3 million outhouses were constructed across the country to improve sanitation and public health in rural areas.
Every WPA outhouse was identical in both design and construction. They were built with a 4’ x 5’ foot wooden frame, a hanging roof with a 6” wide fascia board on all sides, square pots set at a 45-degree angle, and a ventilation chimney with a metal screen that vented polluted air outside and kept flies from coming inside. Each outhouse was also constructed with a concrete foundation, floor, and vault because it was quickly discovered that outhouses with wooden vaults and floors were extremely difficult to clean and deteriorated quickly.
Because of its association with the WPA and the “New Deal” program, this one-hole outhouse was known on the ranch as the “Roosevelt Building.”
