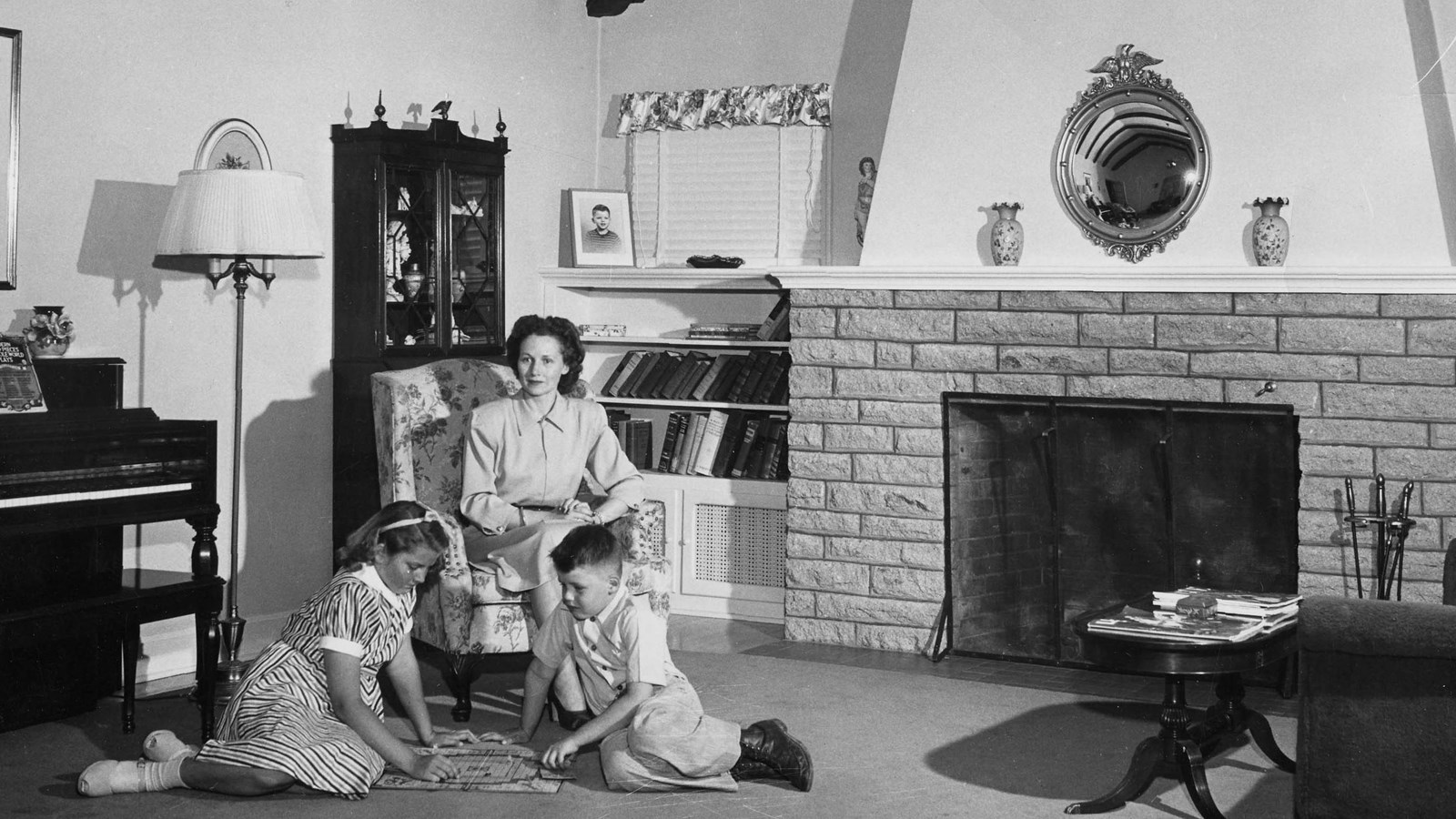Last updated: June 29, 2021
Place
Warren Residence

NPS/Grant-Kohrs Ranch
Quick Facts
Location:
Grant Kohrs Ranch
Significance:
Historical Building
Designation:
National Historic Site
Amenities
6 listed
Automated External Defibrillator (AED), Cellular Signal, Fire Extinguisher, First Aid Kit Available, Information - Ranger/Staff Member Present, Scenic View/Photo Spot
This colonial style cottage home was the former residence of Conrad and Nellie Warren. It was built in 1934 as a wedding gift from Augusta Kohrs to her newlywed grandson and his bride.
The house was designed, by the New York City architect Lewis W. Welsh as a “country home for city dwellers.” The plans and specifications for the residence featured a beamed ceiling with a craftsman style touch that appealed to Conrad and the modern comforts of electricity, lighting, plumbing, and heating which appealed to Nellie.
The two were married on May 1, 1934, and quickly departed for a honeymoon on the West Coast. It was noted in the Deer Lodge Silver State Post that “they will return in about a month and will be at home to their friends in their new residence at the Kohrs ranch.” In June, the newlyweds moved in.The Warren residence originally had five rooms – kitchen, living room, two bedrooms, and bath, plus a detached garage. The living room featured a stone fireplace made of rhyolite porphyry (igneous rock like granite) that was collected from the nearby south face of Orofino Mountain.
The Warren family expanded in 1936 with the birth of their daughter Patricia, and in 1940 with the birth of their son Conrad Kohrs Warren II. With the family’s growth, the residence needed to be enlarged. In 1941, the roof of the house was raised four feet and two bedrooms, and a bath were added to the newly built second floor.
Conrad worked hard to manage the ranch, while Nellie managed the home. She eventually added a garden, and a chicken coop. In the 1950’s, Conrad added a workshop/hobby boat house to the west side of residence. The home and other structures were all grouped together and enclosed within a white picket fence. The yard was attractively landscaped and featured a barbeque pit and other conveniences for outdoor living.
The house was highlighted in the Westerner, magazine in 1947. The author emphasized the Warren residence as a modern ranch home, but also included descriptions of antiques that belonged to Augusta Kohrs who had died in 1945. An appraisal in 1958 described the home as” having a basement, nine rooms, two baths and contains 1,735 square feet of floor space on the lower level alone.”
The Warren's became advocates for the ranch joining the National Park Service and Nellie is credited with the preservation of much of the Kohrs family papers and furnishings. In 1972 designation for Grant-Kohrs Ranch National Historic Site was passed and Conrad gave his wife credit saying, “It was your idea that created the park, a thing of joy for many people, that enriches their lives and will for all time.” Unfortunately, Nellie became ill and died shortly thereafter. Conrad remained living in the home through the 1970s and 1980s and died in the Warren residence in 1993.
In 2002, the building was converted into the park’s administrative offices.
The house was designed, by the New York City architect Lewis W. Welsh as a “country home for city dwellers.” The plans and specifications for the residence featured a beamed ceiling with a craftsman style touch that appealed to Conrad and the modern comforts of electricity, lighting, plumbing, and heating which appealed to Nellie.
The two were married on May 1, 1934, and quickly departed for a honeymoon on the West Coast. It was noted in the Deer Lodge Silver State Post that “they will return in about a month and will be at home to their friends in their new residence at the Kohrs ranch.” In June, the newlyweds moved in.The Warren residence originally had five rooms – kitchen, living room, two bedrooms, and bath, plus a detached garage. The living room featured a stone fireplace made of rhyolite porphyry (igneous rock like granite) that was collected from the nearby south face of Orofino Mountain.
The Warren family expanded in 1936 with the birth of their daughter Patricia, and in 1940 with the birth of their son Conrad Kohrs Warren II. With the family’s growth, the residence needed to be enlarged. In 1941, the roof of the house was raised four feet and two bedrooms, and a bath were added to the newly built second floor.
Conrad worked hard to manage the ranch, while Nellie managed the home. She eventually added a garden, and a chicken coop. In the 1950’s, Conrad added a workshop/hobby boat house to the west side of residence. The home and other structures were all grouped together and enclosed within a white picket fence. The yard was attractively landscaped and featured a barbeque pit and other conveniences for outdoor living.
The house was highlighted in the Westerner, magazine in 1947. The author emphasized the Warren residence as a modern ranch home, but also included descriptions of antiques that belonged to Augusta Kohrs who had died in 1945. An appraisal in 1958 described the home as” having a basement, nine rooms, two baths and contains 1,735 square feet of floor space on the lower level alone.”
The Warren's became advocates for the ranch joining the National Park Service and Nellie is credited with the preservation of much of the Kohrs family papers and furnishings. In 1972 designation for Grant-Kohrs Ranch National Historic Site was passed and Conrad gave his wife credit saying, “It was your idea that created the park, a thing of joy for many people, that enriches their lives and will for all time.” Unfortunately, Nellie became ill and died shortly thereafter. Conrad remained living in the home through the 1970s and 1980s and died in the Warren residence in 1993.
In 2002, the building was converted into the park’s administrative offices.
