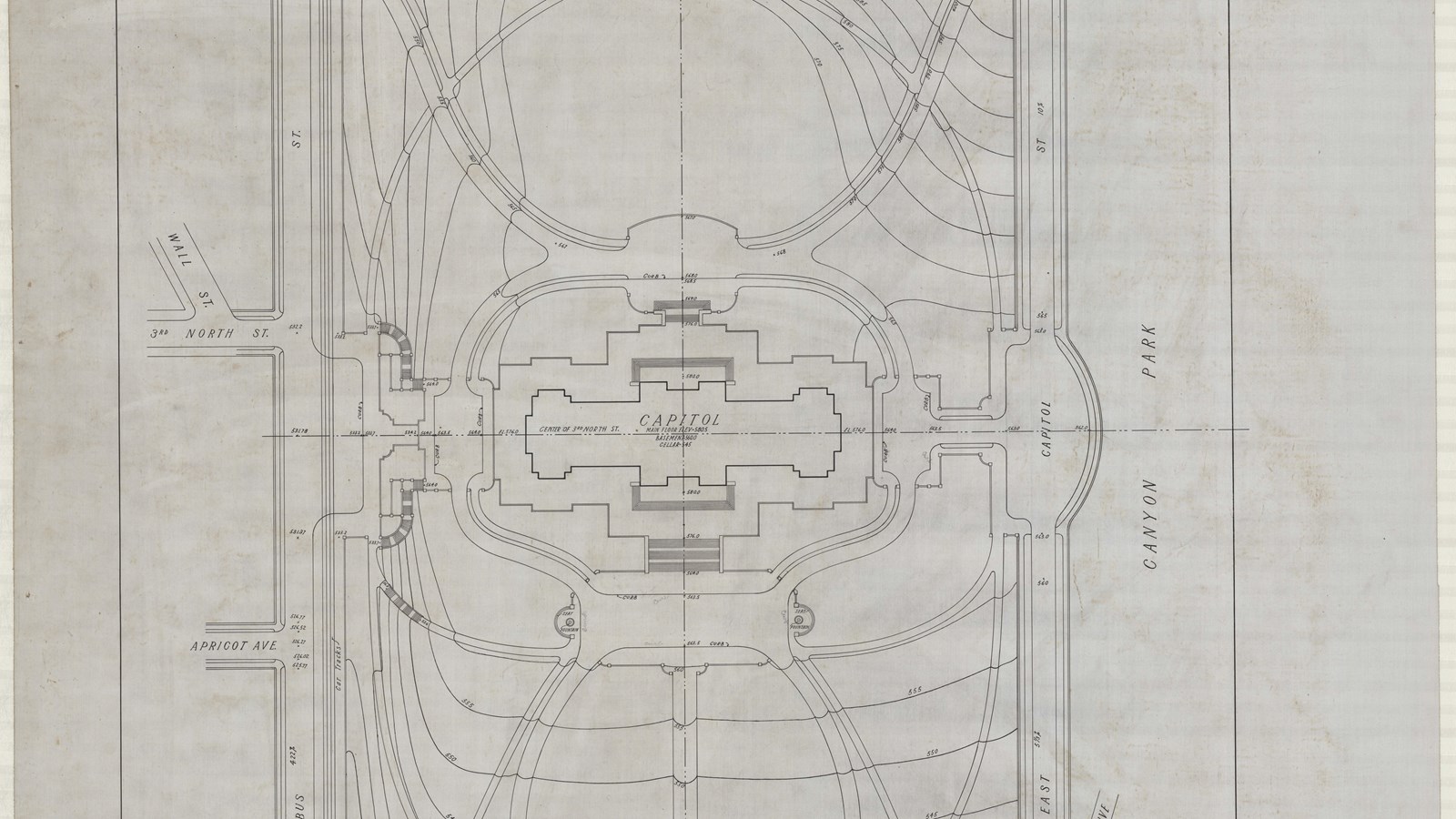Last updated: June 12, 2024
Place
Utah State Capitol

Olmsted Archives
Quick Facts
In 1911, after acquiring appropriations from Utah State Legislature and securing a topographical map, Olmsted Brothers were employed to provide a preliminary site plan for the Utah State Capitol. John Charles Olmsted took the lead, spending nine days in Salt Lake City sketching ideas, and examining soil and elevations.
Olmsted found the views favorable and suggested implementing terraces to situate the building at the highest point possible. He recommended grading slopes lower to allow views up to the building from all sides, and carefully planted trees to avoid any obstruction of views.
Olmsted’s plan, classical in nature, included an oval pathway that would intersect other curved paths. He called for Utah State Legislature to buy up and remove all houses on Capitol Hill, which was likely unpopular at the time since Utah’s most influential citizens were living on Capitol Hill.
The location of the Utah State Capitol was eventually shifted two hundred feet to the south to provide space for future buildings. This change would complicate Olmsted’s grading plans, which he asked to revise, but was denied. Despite other public buildings being added, the preeminence of the Utah State Capitol and the view from all sides conveys much of Olmsted’s design intent.
Source: "Utah State Capitol," The Cultural Landscape Foundation
For more information and primary resources, please visit:
Olmsted Research Guide Online
Olmsted Archives on Flickr
Olmsted Online
Olmsted found the views favorable and suggested implementing terraces to situate the building at the highest point possible. He recommended grading slopes lower to allow views up to the building from all sides, and carefully planted trees to avoid any obstruction of views.
Olmsted’s plan, classical in nature, included an oval pathway that would intersect other curved paths. He called for Utah State Legislature to buy up and remove all houses on Capitol Hill, which was likely unpopular at the time since Utah’s most influential citizens were living on Capitol Hill.
The location of the Utah State Capitol was eventually shifted two hundred feet to the south to provide space for future buildings. This change would complicate Olmsted’s grading plans, which he asked to revise, but was denied. Despite other public buildings being added, the preeminence of the Utah State Capitol and the view from all sides conveys much of Olmsted’s design intent.
Source: "Utah State Capitol," The Cultural Landscape Foundation
For more information and primary resources, please visit:
Olmsted Research Guide Online
Olmsted Archives on Flickr
Olmsted Online
