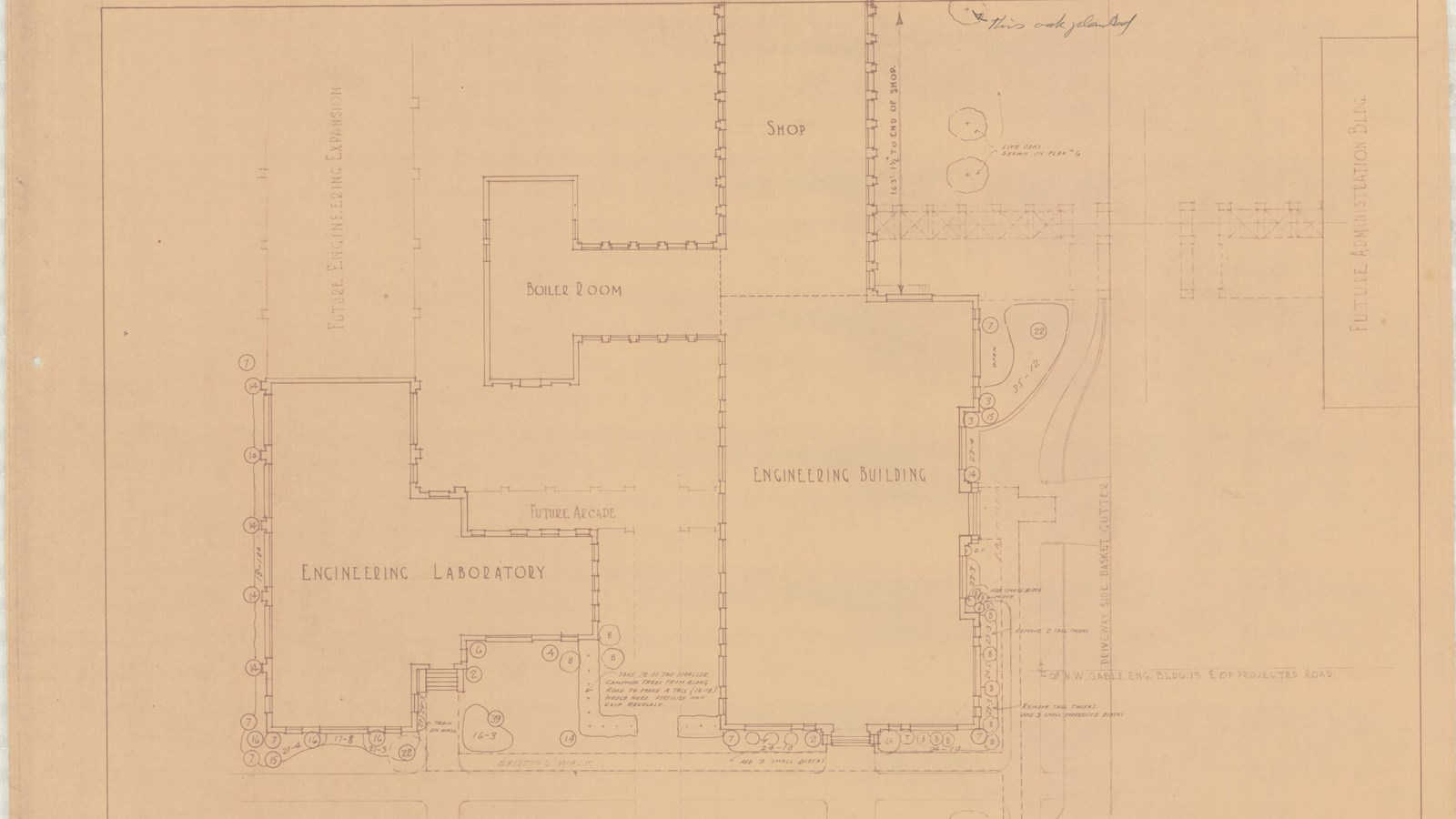Last updated: June 12, 2024
Place
University of Florida

Olmsted Archives
Quick Facts
The campus design at the University of Florida was born from an ongoing expression of social and architectural change within a context of architectural compatibility. The campus character can be broken into three historical eras. The first era, from 1905 to 1925, was around the implementation of the original campus plan. The second era, from 1925 to 1944 was based on coalescence and enhancement, which was designed by Frederick Law Olmsted Jr.
Olmsted Brothers was responsible for redesigning and unifying the campus through a planting plan of native vegetation. In 1925, University of Florida hired Olmsted Jr. and firm member William Lyman Phillips to lead the re-design of the campus, specifically to improve the landscape of the quadrangle.
The quadrangle, which Olmsted Brothers referred to as the campus green, was the focal point of the early campus and was designed to serve as an entrance to the University. In 1931, the campus green was renamed the Plaza of the Americas, to honor the University hosting the first meeting of the Institute of Inter-American Affairs. Additionally, 21 live oak trees were planted on the Plaza of the Americas, with 21 flags to represent the attending nations.
Source: "University of Florida, " The Cultural Landscape Foundation
For more information and primary resources, please visit:
Olmsted Research Guide Online
Olmsted Archives on Flickr
Olmsted Brothers was responsible for redesigning and unifying the campus through a planting plan of native vegetation. In 1925, University of Florida hired Olmsted Jr. and firm member William Lyman Phillips to lead the re-design of the campus, specifically to improve the landscape of the quadrangle.
The quadrangle, which Olmsted Brothers referred to as the campus green, was the focal point of the early campus and was designed to serve as an entrance to the University. In 1931, the campus green was renamed the Plaza of the Americas, to honor the University hosting the first meeting of the Institute of Inter-American Affairs. Additionally, 21 live oak trees were planted on the Plaza of the Americas, with 21 flags to represent the attending nations.
Source: "University of Florida, " The Cultural Landscape Foundation
For more information and primary resources, please visit:
Olmsted Research Guide Online
Olmsted Archives on Flickr
