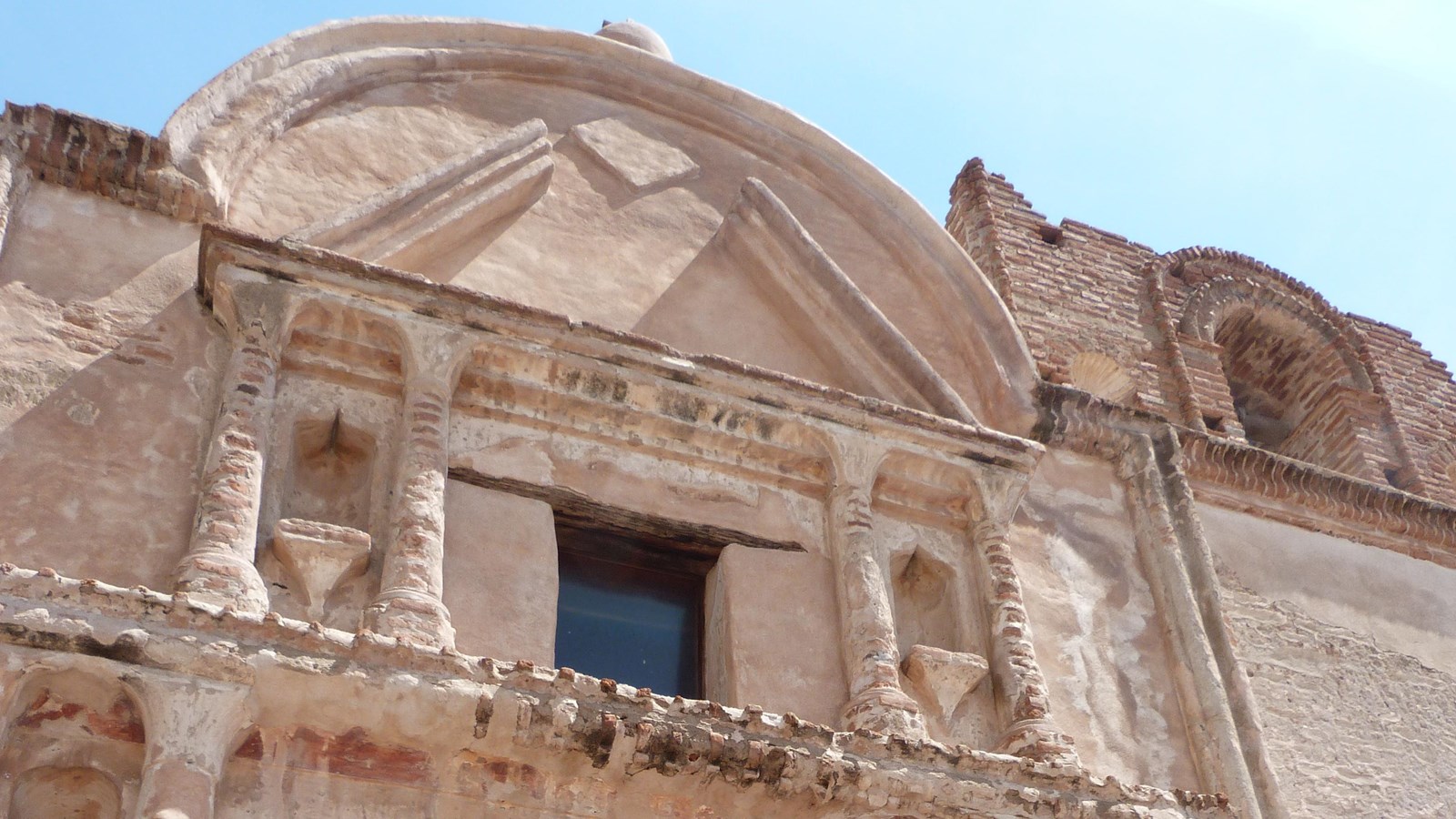Last updated: January 21, 2021
Place
Tumacácori Church - Façade

NPS Photo
Historical/Interpretive Information/Exhibits, Scenic View/Photo Spot, Wheelchair Accessible
Spanish maestros de obra used architectural traditions from across the globe. The capitals at the tops of the columns are Egyptian in style. The plastered arch design over the front door is Roman. The pointed tops on the statue niches on the second level come from the Moorish influence of the middle east and northern Africa. Even the bell tower niche scallop shell motif, a nod to Spain’s patron saint, has Roman origins.
Spain’s influences made their way to Tumacácori in color, as well. The columns on the front of the church were painted red, the capitals yellow with black markings. Statues stood against a blue background in their niches. The plaster of the doorway was carved and painted to resemble blocks of orange marble. You can still see original paint in the doorway and under the cornice below the window.
The monumental building with its bright color scheme and decorative elements would have been unlike anything in O’odham tradition. Previously, natural features like springs and mountains provided a community’s identity and place name. But after the O’odham labored for more than twenty years to build this new face for their village, it became a landscape feature itself, and a symbol for Tumacácori’s complex story.
