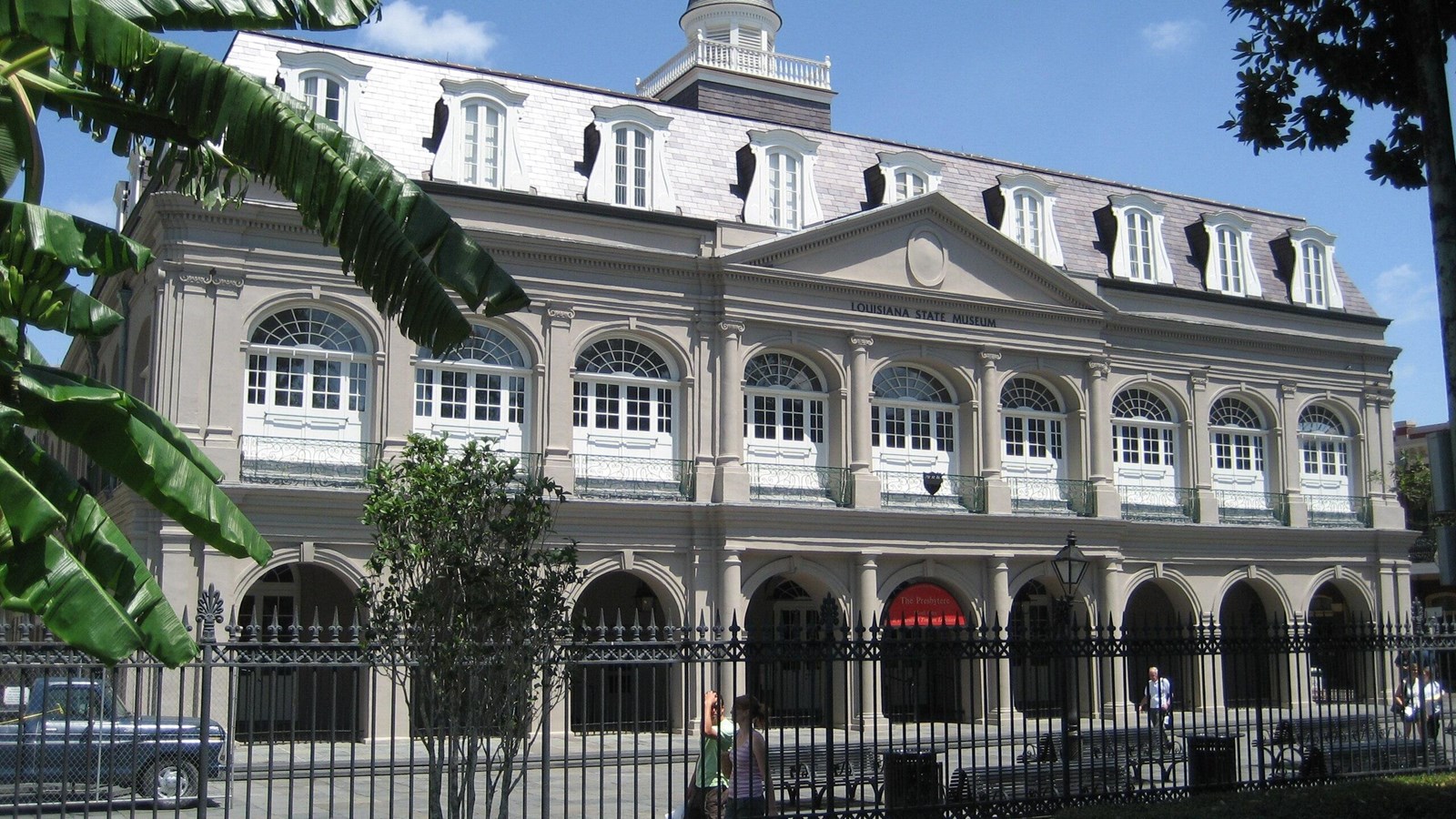Last updated: December 30, 2023
Place
The Presbytere, New Orleans, Louisiana

Photo courtesy of Infrogmation via Wikimedia
Originally called the Casa Curial (Ecclesiastical House), the Presbytere on Jackson Square in New Orleans has the distinction of being one of the finest example of Spanish colonial public building architecture remaining in the United States, along with the matching Cabildo. The buildings flank the sides of St. Louis Cathedral. The Presbytere and the Cabildo together form an impressive ensemble of buildings on one of the most important plazas, architecturally, in the United States. Located on the site of a Capuchin monastery and designed in 1791 to serve as the rectory of the Cathedral of St. Louis, the Presbytere took more than two decades to complete. The first phase of construction occurred when the Spanish had jurisdiction over New Orleans during the second half of the 18th century. Today, the Presbytere, a listed site on the National Register of Historic Places, is part of the Louisiana State Museum, providing visitors to New Orleans with a tangible reminder of the city’s Spanish heritage.
In 1721, the French engineer Adrien de Pauger created plans for the newly established town of New Orleans including specifying lots for use by the French colonial government. In 1763, the treaty that ended the Seven Years War transferred control of New Orleans from France to Spain. The Spanish government selected a French architect in the military service of Spain, Don Gilberto Guillemard, to design a new town hall (Cabildo) building and a rectory for the Cathedral of St. Louis. A new town hall was needed after the first one burned in a fire. Guillemard designed the Presbytere to match the Cabildo. Although construction began on the Presbytere in 1791, it halted in 1798 with only one story of the building completed. The wardens of the St. Louis Cathedral finished the building in 1813. By that time, New Orleans had already been part of the United States for a decade. Even so, the Presbytere is a reflection of the strong influence of Spanish architecture in the former Louisiana Territory.
At its completion in 1813, the Presbytere was a two-story brick building with a flat balustraded roof decorated with urns. The lower story had an open arcaded gallery with a second story gallery above. The lower arcade is formed by slightly elliptical arches that spring from square piers with two Doric pilasters, or slightly projected columns. The upper story is of similar design, but with Ionic pilasters instead of the Doric pilaster design of the first floor. A rear addition dates from 1840.
In the 1840s, Baroness Pontalba planned French-inspired renovations to her own private buildings in the Jackson Square area. A strong-willed designer and businesswoman who wielded much influence in New Orleans, Baroness Pontalba. She was the daughter of Don Almonester y Roxas, the Spanish aristocratic philanthropist who funded the construction of the Presbytere and the Cabildo. Her proposed renovations motivated the city council to make similar improvements to its buildings on Jackson Square, and they added a French style mansard roof to both the Presbytere and the Cabildo, giving the buildings the appearance they have today. Little has changed on the façade of the Presbytere since then, though the interior has had renovations.
The Presbytere never served its intended purpose as the rectory for the cathedral but was first used for commercial purposes and later as a courthouse. In 1911, the building became a part of the Louisiana State Museum housing collections and exhibits. The museum operates four other properties in the French Quarter that reflect Louisiana’s history and cultural diversity including The Cabildo, the 1850 House, the Old U.S. Mint, and Madame John’s Legacy.
