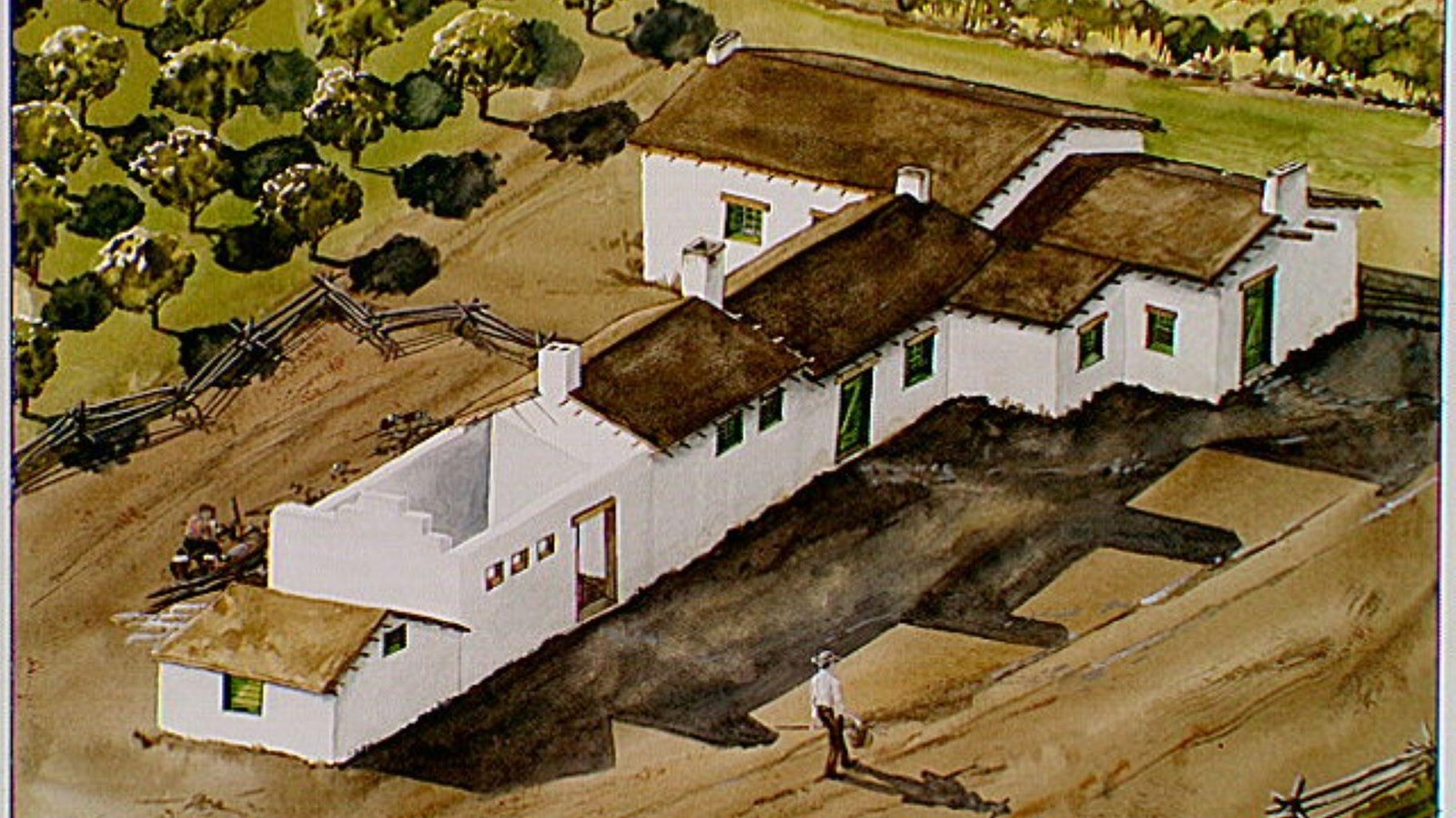Last updated: March 4, 2021
Place
The Mission House

NPS/ Pete Nisbet
Cellular Signal, Historical/Interpretive Information/Exhibits
The Whitmans began constructing this t-shaped building in 1838 after their first house flooded. This larger mission house provided space for many of the activities at the mission station: school, religious services, medical practices, and hosting guests. Native people, however, were only welcome in a separate room called the Indian Room. This division between the Indian Room and the rest of the house hints at some of the long-simmering tensions in the relationships surrounding the mission.
Similar to the first house, this home was built using adobe bricks. To make it look more like what they were accustomed to, the Whitmans whitewashed the bricks on the outside. In the fall of 1847, other updates were being made to the mission house after receiving fresh lumber from the mission sawmill. The roof was being replaced in some rooms and the floorboards were being replaced in the Indian Room. During the attack, these renovations saved one immigrant family. The Osborns hid under the new floorboards of the Indian Room which had not yet been nailed down and were able to escape to Ft. Walla Walla during the night.
