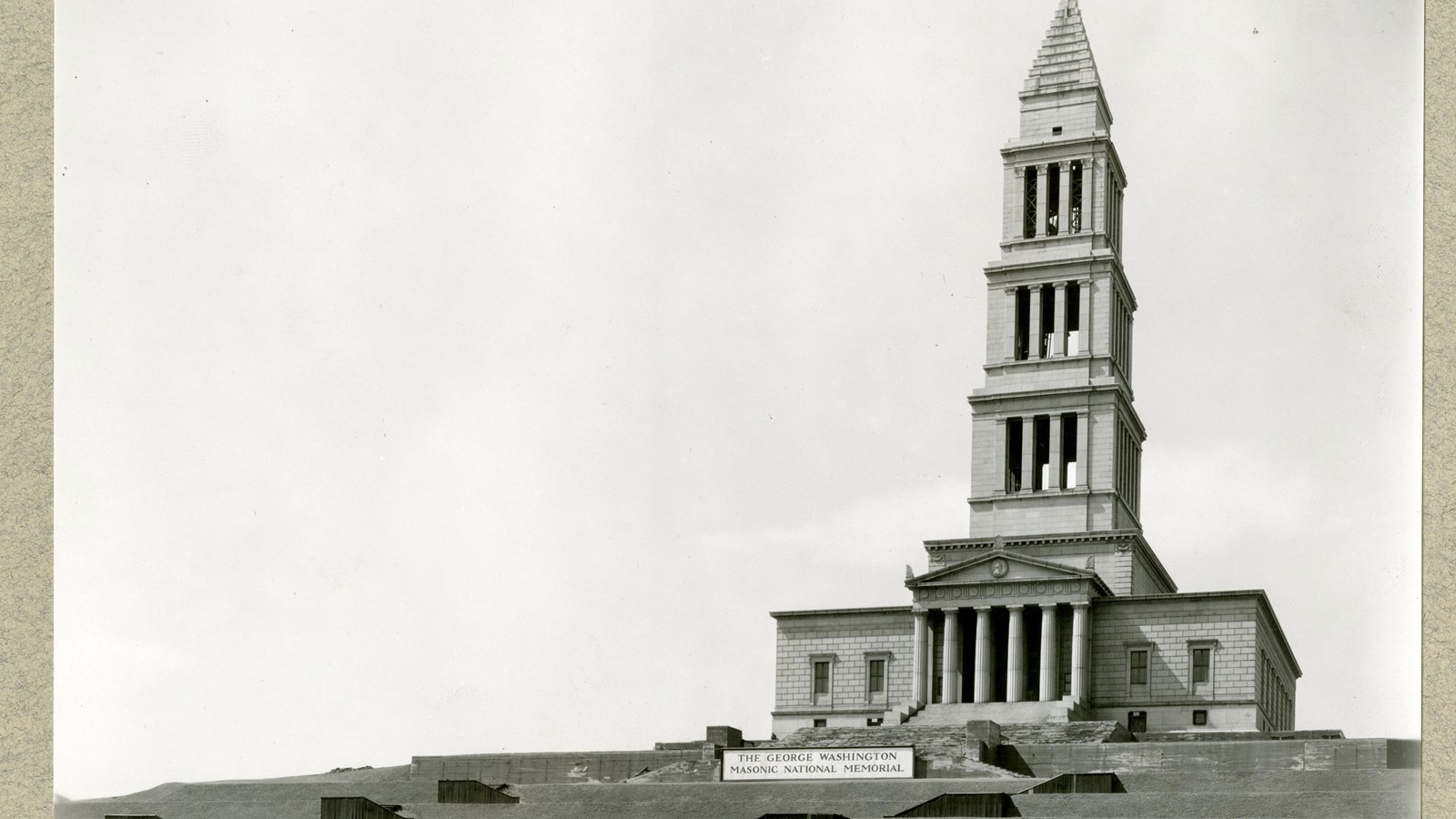Last updated: June 12, 2024
Place
The George Washington Masonic National Memorial

Olmsted Archives
Quick Facts
Location:
Alexandria, VA
Significance:
Olmsted Designed Memorial
MANAGED BY:
In 1915, the Washington-Alexandria Lodge of the Masonic Order purchased over thirty acres to build the George Washington Masonic National Memorial, and commissioned Olmsted Brothers to design the grounds for the memorial.
Frederick Law Olmsted Jr. visited Alexandria, accompanied by Olmsted Brothers employee Carl Parker Rust, to get a sense of the site’s topography, well before any plans were created. Though young at the time, Olmsted chose Parker to lead the project, in part because he was a talented landscape architect, but most of all because he was a member of the Masonic Fraternity.
Like Olmsted Sr. at Biltmore, who had recommended the orientation of the home to provide the most dramatic views, Parker also gave a recommended orientation for the Memorial: east, for ritualistic purposes. Parker created a dramatic entry to the Memorial, including a curvilinear drive and axial stairway, both ending at a grand plaza.
While some of Parker’s plan, specifically the planting, wasn’t implemented, features that were executed are vital to experiencing the Memorial. While more prominent features include the terrace cascading down the hillside and the stone retaining wall, Parker also dealt with more mundane features like draining, roads, the general maintenance of the grounds, and others.
Source: "George Washington Masonic National Memorial," The Cultural Landscape Foundation
For more information and primary resources, please visit:
Olmsted Research Guide Online
Olmsted Archives on Flickr
Frederick Law Olmsted Jr. visited Alexandria, accompanied by Olmsted Brothers employee Carl Parker Rust, to get a sense of the site’s topography, well before any plans were created. Though young at the time, Olmsted chose Parker to lead the project, in part because he was a talented landscape architect, but most of all because he was a member of the Masonic Fraternity.
Like Olmsted Sr. at Biltmore, who had recommended the orientation of the home to provide the most dramatic views, Parker also gave a recommended orientation for the Memorial: east, for ritualistic purposes. Parker created a dramatic entry to the Memorial, including a curvilinear drive and axial stairway, both ending at a grand plaza.
While some of Parker’s plan, specifically the planting, wasn’t implemented, features that were executed are vital to experiencing the Memorial. While more prominent features include the terrace cascading down the hillside and the stone retaining wall, Parker also dealt with more mundane features like draining, roads, the general maintenance of the grounds, and others.
Source: "George Washington Masonic National Memorial," The Cultural Landscape Foundation
For more information and primary resources, please visit:
Olmsted Research Guide Online
Olmsted Archives on Flickr
