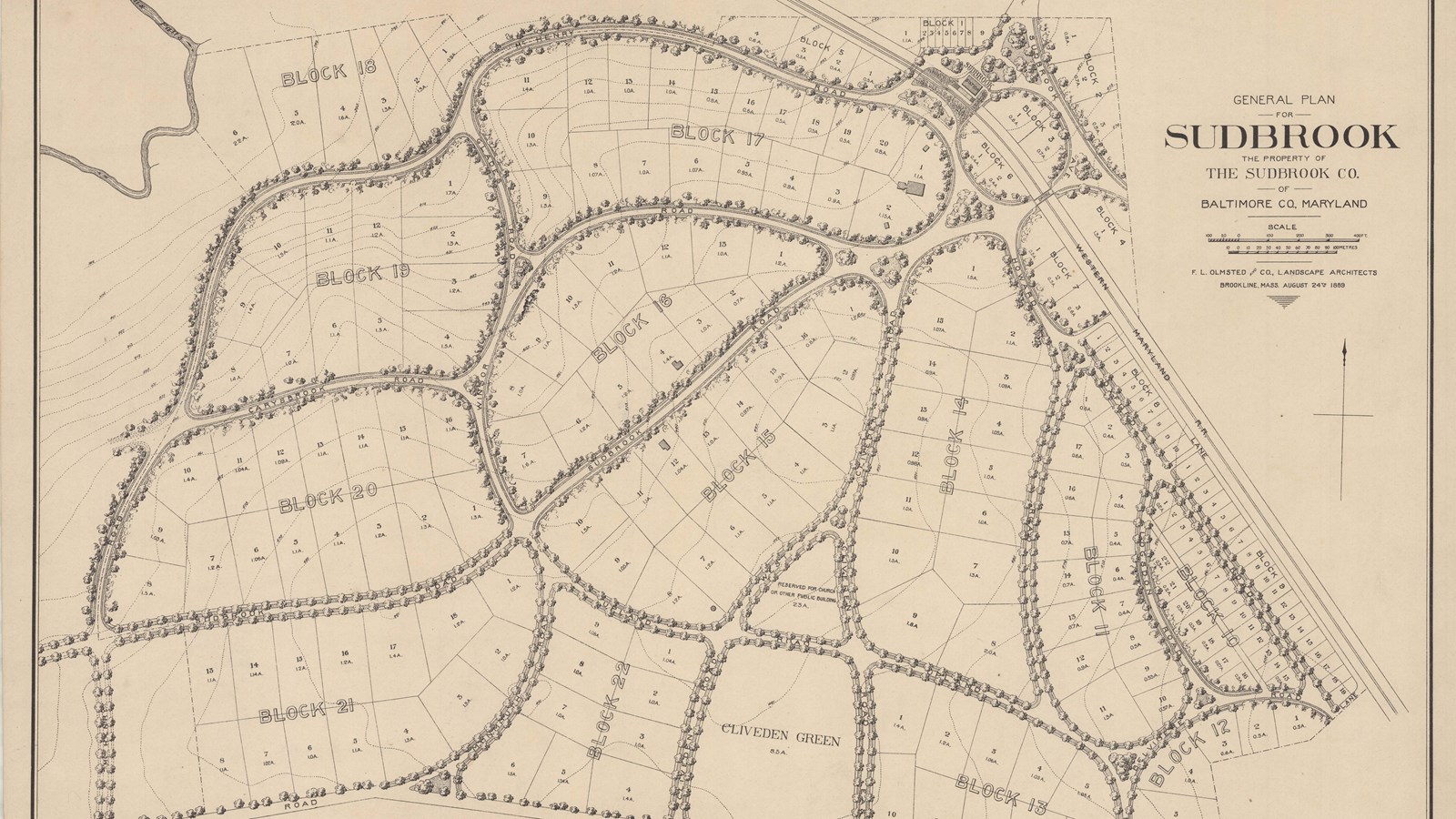Last updated: June 11, 2024
Place
Sudbrook

Olmsted Archives
Quick Facts
John Howard McHenry would first contact Frederick Law Olmsted Sr. in 1879, asking him to design a suburban community on his 850-acre estate, Sudbrook, located eight miles outside of Baltimore. After McHenry’s death in 1888, a group of Boston, Philadelphia, and Baltimore investors formed the Sudbrook Company, purchasing 204 acres of McHenry’s estate to fulfill his goal of a suburban community.
Olmsted Sr. would work with John Charles on Sudbrook, submitting their plan August 1889. The smallest of the three residential communities designed by Olmsted Sr., Sudbrook artfully manifests Olmsted’s design principles for a suburban community, with his most prominent design feature being the curvilinear road pattern he implemented.
Olmsted Sr. believed the curved roads would discourage through traffic and “enhance the domestic atmosphere of the village by creating an enclosed, intimate space”. The Olmsted design also included triangles of open green spaces at intersections, intended for gatherings of residents, which it is still used for.
The approach road to Sudbrook took the community through a distinct entranceway: a narrow bridge, after which five roads fanned out into the community. Additionally, hardwood trees and lush vegetation lined the roads of Sudbrook.
At Sudbrook Olmsted included sixteen deed restrictions, the most he had ever done, to protect the visual quality of his plan, and preserve the residential character of the neighborhood. The restrictions included single family homes being placed on lots of at least one acre, set back 40 feet or more from the street, and 10 feet or more from the neighboring property, an early form of zoning regulations.
Source: "Sudbrook Park Historic District," The Cultural Landscape Foundation
For more information and primary resources, please visit:
Olmsted Research Guide Online
Olmsted Archives on Flickr
Olmsted Online
Olmsted Sr. would work with John Charles on Sudbrook, submitting their plan August 1889. The smallest of the three residential communities designed by Olmsted Sr., Sudbrook artfully manifests Olmsted’s design principles for a suburban community, with his most prominent design feature being the curvilinear road pattern he implemented.
Olmsted Sr. believed the curved roads would discourage through traffic and “enhance the domestic atmosphere of the village by creating an enclosed, intimate space”. The Olmsted design also included triangles of open green spaces at intersections, intended for gatherings of residents, which it is still used for.
The approach road to Sudbrook took the community through a distinct entranceway: a narrow bridge, after which five roads fanned out into the community. Additionally, hardwood trees and lush vegetation lined the roads of Sudbrook.
At Sudbrook Olmsted included sixteen deed restrictions, the most he had ever done, to protect the visual quality of his plan, and preserve the residential character of the neighborhood. The restrictions included single family homes being placed on lots of at least one acre, set back 40 feet or more from the street, and 10 feet or more from the neighboring property, an early form of zoning regulations.
Source: "Sudbrook Park Historic District," The Cultural Landscape Foundation
For more information and primary resources, please visit:
Olmsted Research Guide Online
Olmsted Archives on Flickr
Olmsted Online
