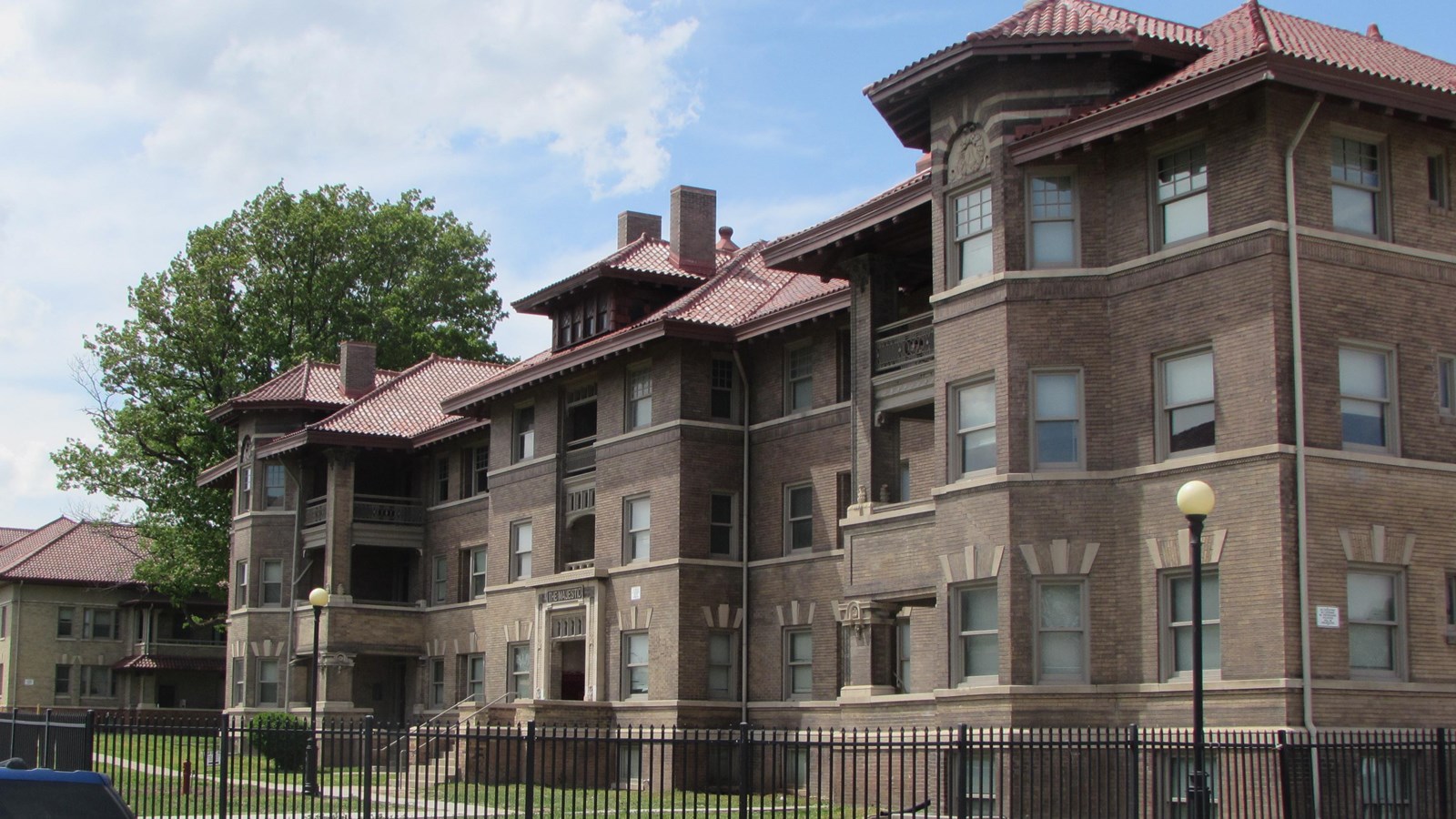Last updated: September 8, 2022
Place
Strehlow Terrace

David Calease, NPS
Quick Facts
Location:
2024 and 2197 North 16th Street
Significance:
Commerce; Architecture
Designation:
National Register of Historic Places
OPEN TO PUBLIC:
No
MANAGED BY:
Private Property Owner
Strehlow Terrace is listed in the National Register of Historic Places as an example of innovative stylistic trends that developed in midwestern architecture after the turn of the century; most notably, the complex survives as an early and fine adaptation of the Prairie School style. A collaborative effort between client-builder Robert C. Strehlow and Omaha architect Frederick A. Henninger, Terrace Garden holds further importance as the state’s earliest known example of an integrated grouping of related apartment buildings.
First developed in the late 1850s, neighborhoods off North 16th Street were sited along a bluff overlooking the Missouri River providing a drive to country estates north of the city. When industry moved into the river plain below the bluff two decades later, the wealthy left, opening the district to new commercial and industrial uses. When a streetcar route was installed along North 16th Street, linking downtown and the northeast sector of the city, middle-class residential development and cottage-type worker housing came to dominate the area.
In 1905, Robert Strehlow purchased land on North 16th Street for his apartments, which would become a six-building complex constructed between 1905 and 1916. Three of those buildings would be three-story apartments, a one-story apartment, a two-story residence, plus a garage/apartment, all arranged around a central courtyard that extends the full length of the property. The courtyard contains a fountain, benches, and sidewalks from the original construction of the complex. With construction spanning over a decade, Strehlow’s earliest buildings reflect several aspects of the Neo-classical Revival style, while Arts and Crafts details and Mission style elements are present in his later buildings.
Today, referred to as Ernie Chambers Court, the property houses private apartments, which can be viewed from the public right-of-way or complex courtyard.
First developed in the late 1850s, neighborhoods off North 16th Street were sited along a bluff overlooking the Missouri River providing a drive to country estates north of the city. When industry moved into the river plain below the bluff two decades later, the wealthy left, opening the district to new commercial and industrial uses. When a streetcar route was installed along North 16th Street, linking downtown and the northeast sector of the city, middle-class residential development and cottage-type worker housing came to dominate the area.
In 1905, Robert Strehlow purchased land on North 16th Street for his apartments, which would become a six-building complex constructed between 1905 and 1916. Three of those buildings would be three-story apartments, a one-story apartment, a two-story residence, plus a garage/apartment, all arranged around a central courtyard that extends the full length of the property. The courtyard contains a fountain, benches, and sidewalks from the original construction of the complex. With construction spanning over a decade, Strehlow’s earliest buildings reflect several aspects of the Neo-classical Revival style, while Arts and Crafts details and Mission style elements are present in his later buildings.
Today, referred to as Ernie Chambers Court, the property houses private apartments, which can be viewed from the public right-of-way or complex courtyard.
