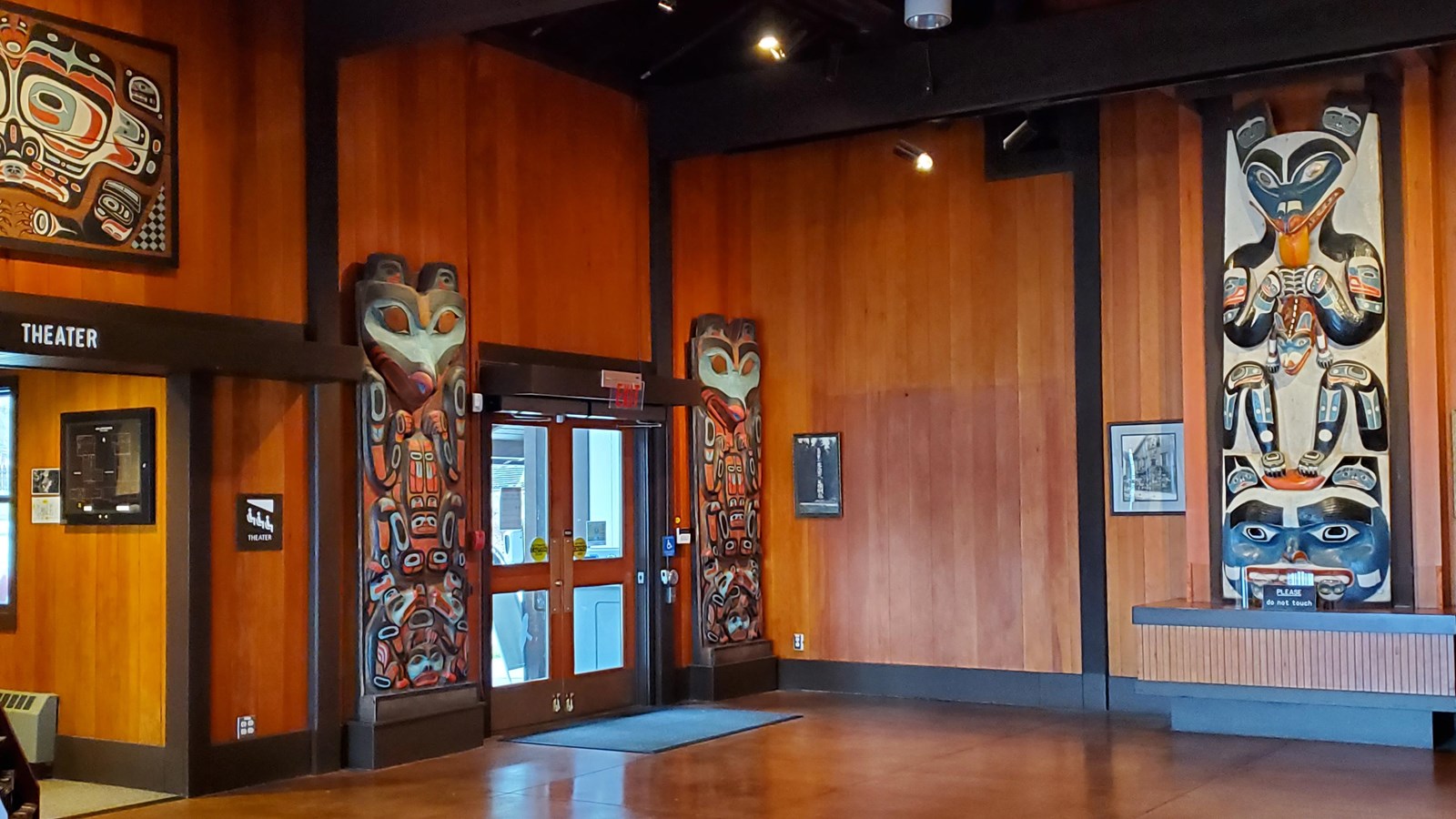Last updated: August 10, 2025
Place
Lingít’aaní Hít, Aantkeení Hít (World House, Townspeople House)

NPS Photo/ Cinnamon Dockham
Accessible Rooms, Assistive Listening Systems, Automated External Defibrillator (AED), Benches/Seating, Braille, Captioned Media, Historical/Interpretive Information/Exhibits, Information - Ranger/Staff Member Present, Internet/WiFi Available, Junior Ranger Booklet Available, Restroom - Accessible, Wheelchair Accessible, Wheelchairs Available
As you explore the lobby, remember that the items and stories within belong to the Tlingit in Sitka.
These objects are called at.óow (sacred owned item) in Tlingit culture, and each one is the property of local Tlingit clans. The items in the lobby are loaned to the park, for museum quality safekeeping, with the intention of welcoming visitors from all over the world and sharing their culture.
The park respectfully acknowledges and appreciates the contribution of these artifacts from Kaagwaantaan Wolf House, Kaagwaantaan Eagle Nest House, the family of Frank Kitka, former house leader of the L’uknax.ádi Coho Salmon Farthest Out House and the Fedoroff family. Gunalchéesh (Thank you).
The center of the lobby:
Take a moment to take in the big picture. Feel the vast space around you. Notice the heavy beams above you and the color of the concrete floor below. Observe the main doors and windows overlooking the sea, and the ornate carvings along the walls. The architecture almost conveys a feeling of timelessness.
This building is built on the traditional territory of the Kiks.ádi Tlingit. Multiple design elements from the local Tlingit culture are incorporated into this structure to represent a traditional Tlingit Clan House. Primary elements that reflect the Alaska Native building traditions include the orientation of the front building gable towards the water, the installation of log columns and heavy beams supporting the lobby and seaside porch, the low slope roof with deep eaves, and the incorporation of Alaska Native carvings.
In keeping with common design goals for the National Park Service “Mission 66” initiative, this visitor center was designed to include local culture and architecture. The main goal of “Mission 66” was to make parks more “user friendly” by building visitor centers, utilities, restroom facilities, roads, and parking areas for a growing population of tourists visiting their national parks. The effort was to be completed in 1966, coinciding with the 50th anniversary of the National Park Service. Visitor centers were designed to make the visitor experience more pleasant, but not to be the star attraction. Rather they were supposed to enhance or be in harmony with their surroundings.
If these walls could talk, they might tell you about the celebration that occurred on the day when the doors were finally opened to the public. When the construction of this building was completed in August 1965 the Tlingit community sent representatives from all over Southeast Alaska and Canada, near and far. In this very room the Tlingit offered a dedication ceremony, filled with speeches, songs, and dances, celebrating the opportunity to share insight into the cultures of the Northwest Coast with the world at large. As is Tlingit custom, during the ceremony a Kaagwaantaan clan representative, David Howard, gifted the National Park Service building with the name Lingít’aaní Hít, Aantḵeení Hít (World House, Townspeople House). According to Mr. Howard it means "house belonging to the people of the world."
