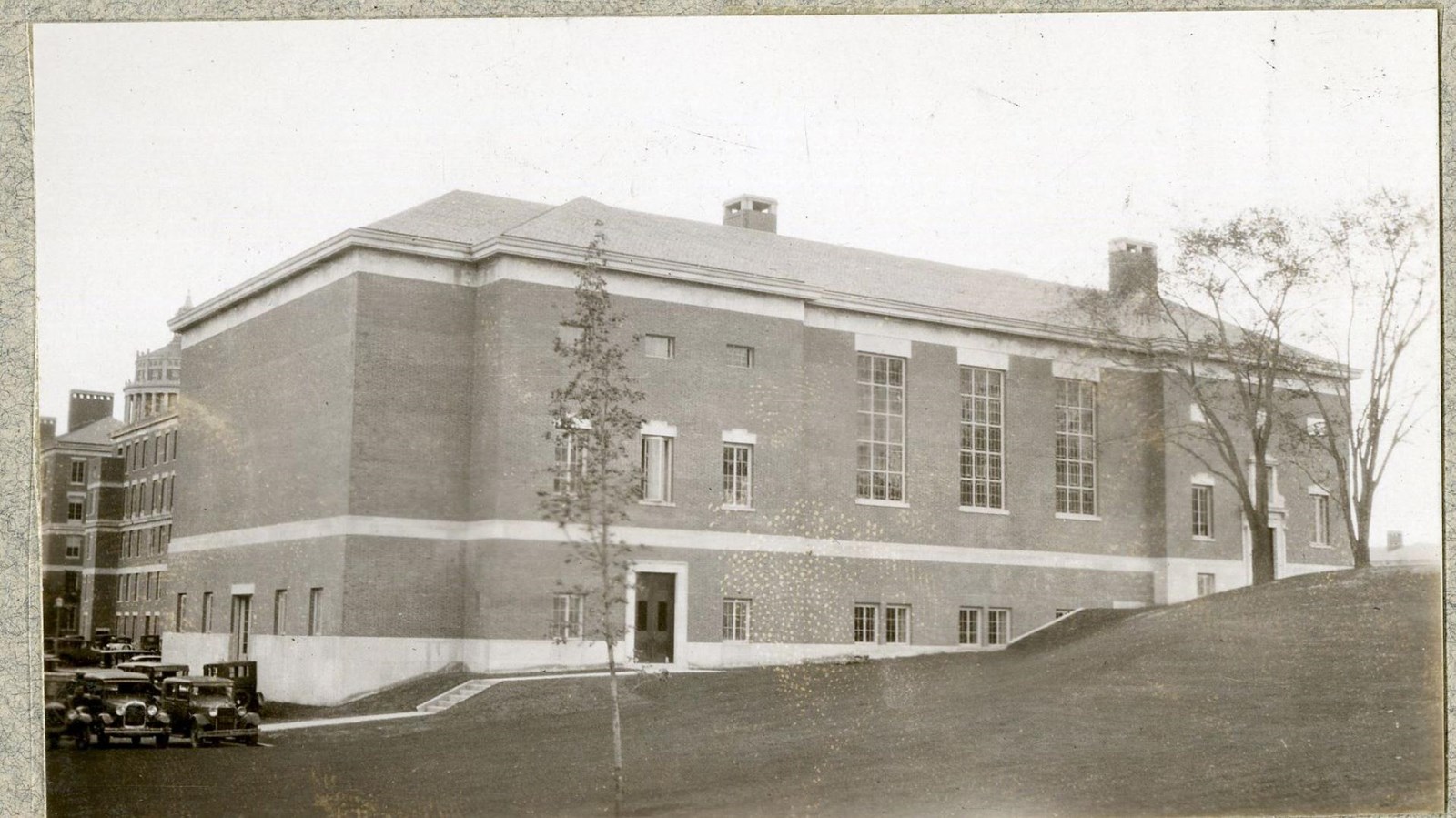Last updated: June 11, 2024
Place
Rochester University

Olmsted Archives
Quick Facts
In 1923, Olmsted Brothers were hired by then Rochester University to help develop a new campus for a growing student population. Frederick Law Olmsted Jr. led the design team, with associates Edward Whiting and Faris Smith assisting. Their plan would develop the campus into an academic sanctuary, providing views of nearby Genesee River, and tying into the city’s strong horticultural tradition.
The first section of the plan to be developed was the Eastman Quadrangle in 1927; an expansive lawn with symmetrical concrete paths cutting through, all framed by rows of oak and elm. While Olmsted Sr. was long gone when the development started, he had designed a nearby riverwalk, which Olmsted Jr. integrated into the campus grounds. Today, the 600-acre campus preserved as much of Olmsted Brothers design as possible.
Source: "University of Rochester," The Cultural Landscape Foundation
For more information and primary resources, please visit:
Olmsted Research Guide Online
Olmsted Archives on Flickr
The first section of the plan to be developed was the Eastman Quadrangle in 1927; an expansive lawn with symmetrical concrete paths cutting through, all framed by rows of oak and elm. While Olmsted Sr. was long gone when the development started, he had designed a nearby riverwalk, which Olmsted Jr. integrated into the campus grounds. Today, the 600-acre campus preserved as much of Olmsted Brothers design as possible.
Source: "University of Rochester," The Cultural Landscape Foundation
For more information and primary resources, please visit:
Olmsted Research Guide Online
Olmsted Archives on Flickr
