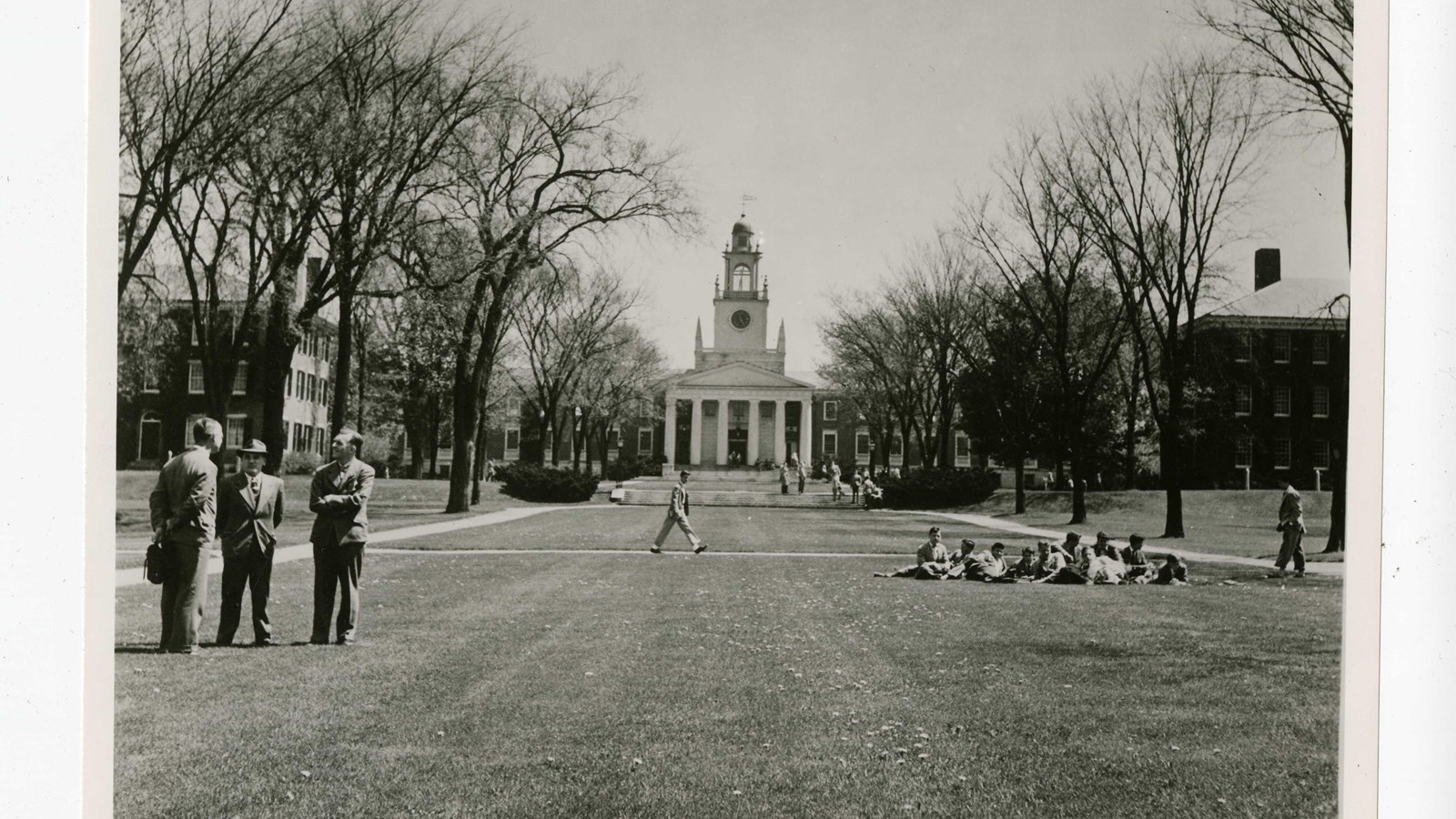Last updated: June 11, 2024
Place
Phillips Academy

Olmsted Archives
Quick Facts
In 1891, Phillips Academy was going through a period of expansion and reached out to Frederick Law Olmsted Sr. to develop a master plan for the campus, connecting it with the new cottage-like dormitories. It was John Charles Olmsted who would respond to that initial request, and he was joined by Olmsted Jr, and firm assistants Herbert j. Kellaway and George Gibbs.
The Olmsted firm developed a plan that would allow for campus expansion west of Main Street, integrating academic and residential areas with gently curving walks that responded to the natural topography of the campus.
The work that began in 1891 would carry over five decades, with projects of diverse size and purpose, but always being respectful of the historic character of the land while ensuring an aesthetically cohesive campus plan as a learning environment. The Olmsted’s advised on the locations of buildings like the heating plant, archaeology museum and gymnasium, as well as the grading and planting of roads and paths.
In 1908 John Charles took a step back from Phillips Academy, with the project now being supervised by firm member Percival Gallagher. While in charge, Gallagher sited new academic buildings and dormitories, an infirmary, and gave advice about tree care. Over many decades, the Olmsted firm would refine and expand the campus landscape as it grew.
Source: "Phillips Academy Andover," The Cultural Landscape Foundation
For more information and primary resources, please visit:
Olmsted Research Guide Online
Olmsted Archives on Flickr
Olmsted Online
The Olmsted firm developed a plan that would allow for campus expansion west of Main Street, integrating academic and residential areas with gently curving walks that responded to the natural topography of the campus.
The work that began in 1891 would carry over five decades, with projects of diverse size and purpose, but always being respectful of the historic character of the land while ensuring an aesthetically cohesive campus plan as a learning environment. The Olmsted’s advised on the locations of buildings like the heating plant, archaeology museum and gymnasium, as well as the grading and planting of roads and paths.
In 1908 John Charles took a step back from Phillips Academy, with the project now being supervised by firm member Percival Gallagher. While in charge, Gallagher sited new academic buildings and dormitories, an infirmary, and gave advice about tree care. Over many decades, the Olmsted firm would refine and expand the campus landscape as it grew.
Source: "Phillips Academy Andover," The Cultural Landscape Foundation
For more information and primary resources, please visit:
Olmsted Research Guide Online
Olmsted Archives on Flickr
Olmsted Online
