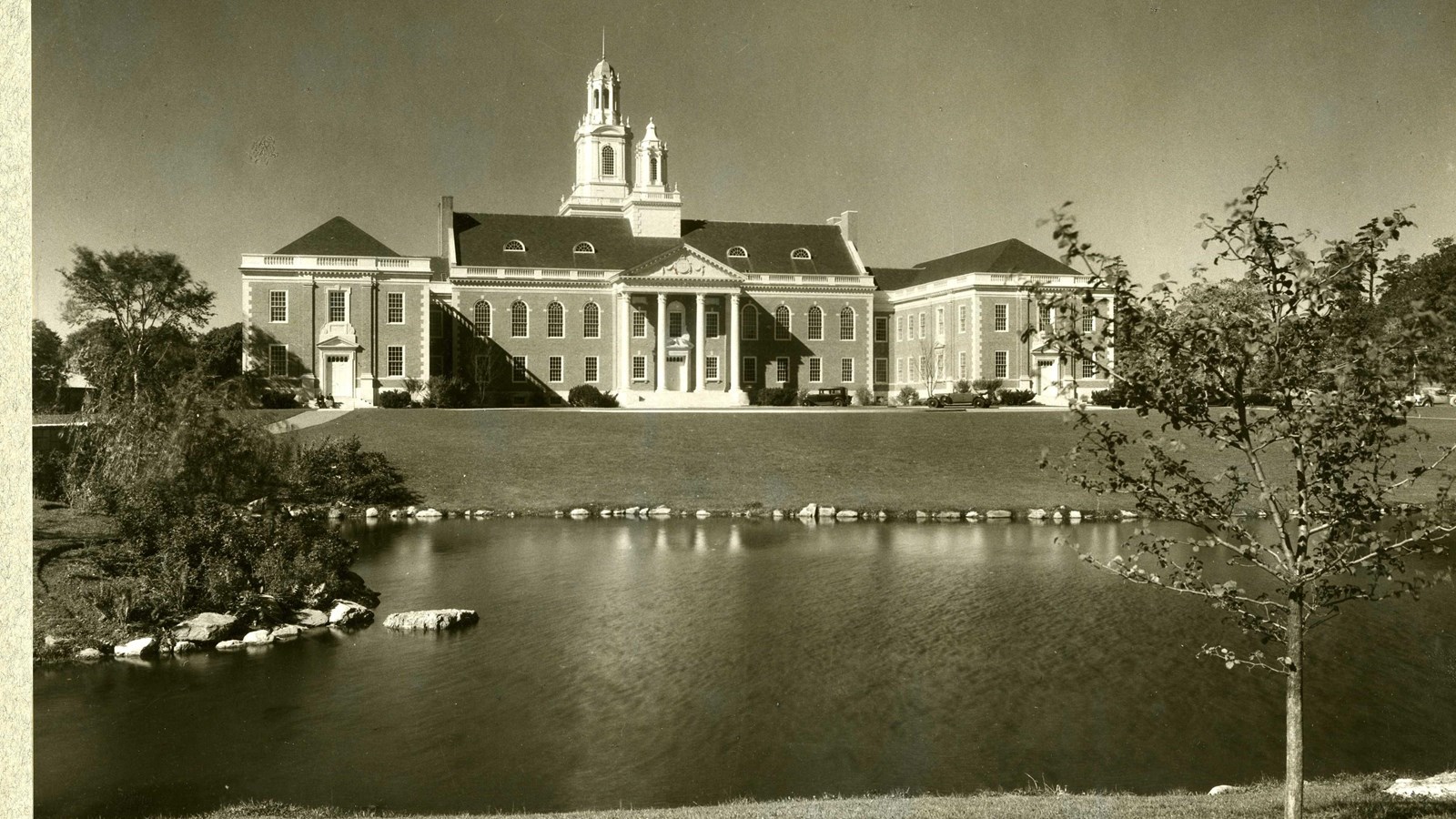Last updated: June 8, 2024
Place
Newton City Hall

Olmsted Archives
Quick Facts
While designed under the Olmsted Brothers firm, Newton City Hall was directed by Henry Vincent Hubbard, a firm employee, starting in 1931. Once clients, architect, and landscape architect agreed on a plan for the layout of the site, Hubbard then advised on an exact location for the building, as well as all matters relating to the grading, planting, road construction, or supervision of the site.
Hubbard’s design for the grounds of Newton City Hall was elegant and dignified, fitting for the grand Georgian Revival building it surrounded. Hubbard turned the existing swamp and brook at the east end of the site into a link of picturesque ponds, offering dramatic reflections of the building.
Debates between the City, architects, and Hubbard about how to maximize that reflection of City Hall in the water came up. Throughout the project Hubbard pressed for the creation of a basin and spillway to retain sand and silt, preventing the water from getting clogged. Although the city considered the idea, no basin was constructed.
The landscape composition, which called for an expansive open lawn, was segregated from its surrounding by borders of trees and shrubs. Carefully planned vista openings were implemented, allowing framed views of City Hall and the nearby War Memorial.
Hubbard described the area around Newton City Hall as “simple but dignified and impressive”, with open lawns, specimen elms, formal pathways, and evergreen plantings enhancing the dominance of the building.
Source: "Newton City Hall," The Cultural Landscape Foundation
For more information and primary resources, please visit:
Olmsted Research Guide Online
Olmsted Archives on Flickr
Olmsted Online
Hubbard’s design for the grounds of Newton City Hall was elegant and dignified, fitting for the grand Georgian Revival building it surrounded. Hubbard turned the existing swamp and brook at the east end of the site into a link of picturesque ponds, offering dramatic reflections of the building.
Debates between the City, architects, and Hubbard about how to maximize that reflection of City Hall in the water came up. Throughout the project Hubbard pressed for the creation of a basin and spillway to retain sand and silt, preventing the water from getting clogged. Although the city considered the idea, no basin was constructed.
The landscape composition, which called for an expansive open lawn, was segregated from its surrounding by borders of trees and shrubs. Carefully planned vista openings were implemented, allowing framed views of City Hall and the nearby War Memorial.
Hubbard described the area around Newton City Hall as “simple but dignified and impressive”, with open lawns, specimen elms, formal pathways, and evergreen plantings enhancing the dominance of the building.
Source: "Newton City Hall," The Cultural Landscape Foundation
For more information and primary resources, please visit:
Olmsted Research Guide Online
Olmsted Archives on Flickr
Olmsted Online
