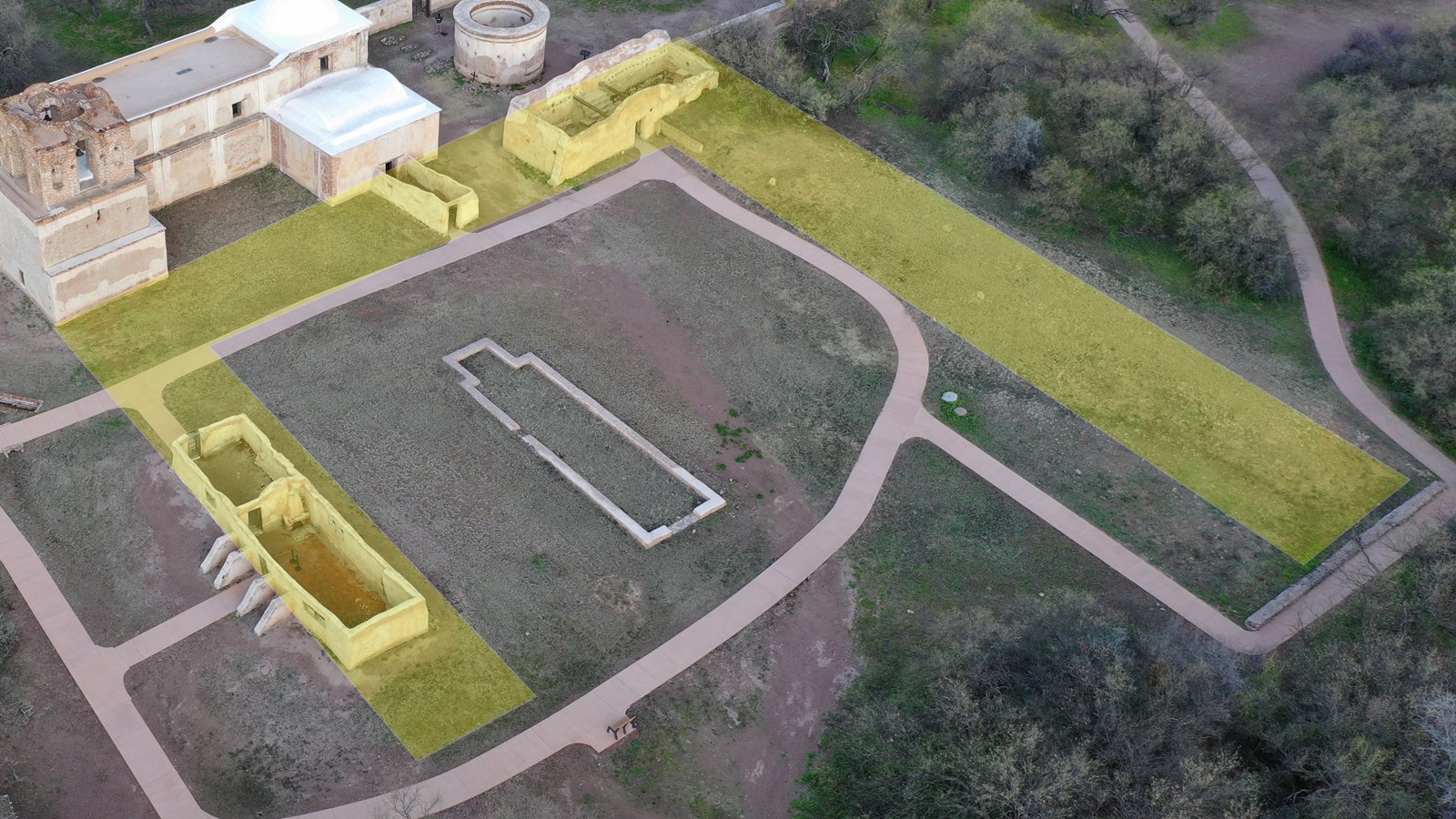Last updated: February 27, 2021
Place
Tumacácori Mission - Convento Complex

Architectural Conservation Laboratory, Weitzman School of Design, University of Pennsylvania
Although commonly confused with the term "convent," Tumacácori's convento had nothing to do with housing for nuns. The convento was the operational part of the mission. It functioned as a shared, community workspace and governmental center. It would have been alive with the sounds of people talking, working, and moving about. The rooms aligned in a U-shape around a central courtyard. Along the north wing, where a long raised mound is still visible today, archeological evidence suggests a kitchen, ironworker's shop, carpentry shop, weaving room, leather shop, and grain grinding mill. The storeroom is all that remains of the west row of the convento. The south wing included the priest’s quarters, other office spaces, and an arched entrance to the interior courtyard. The central courtyard was likely planted with trees, ornamental flowers, and medicinal and edible plants. An arcade – a covered walkway lined with arches and built-in benches – ran in front of the rooms. It would have been a shady, inviting, and pleasant place to meet and greet one’s neighbors. The arcade and courtyard garden of the visitor center were built to replicate this experience.
For its O’odham residents, the mission’s convento may have been a place where tradition and change clashed. A host of new tools, technologies, and food sources had become available. Instead of yucca or cotton fibers, a weaver could use wool. Instead of bone or stone, one could craft tools from metal. But adopting these changes came at a social and cultural cost.
