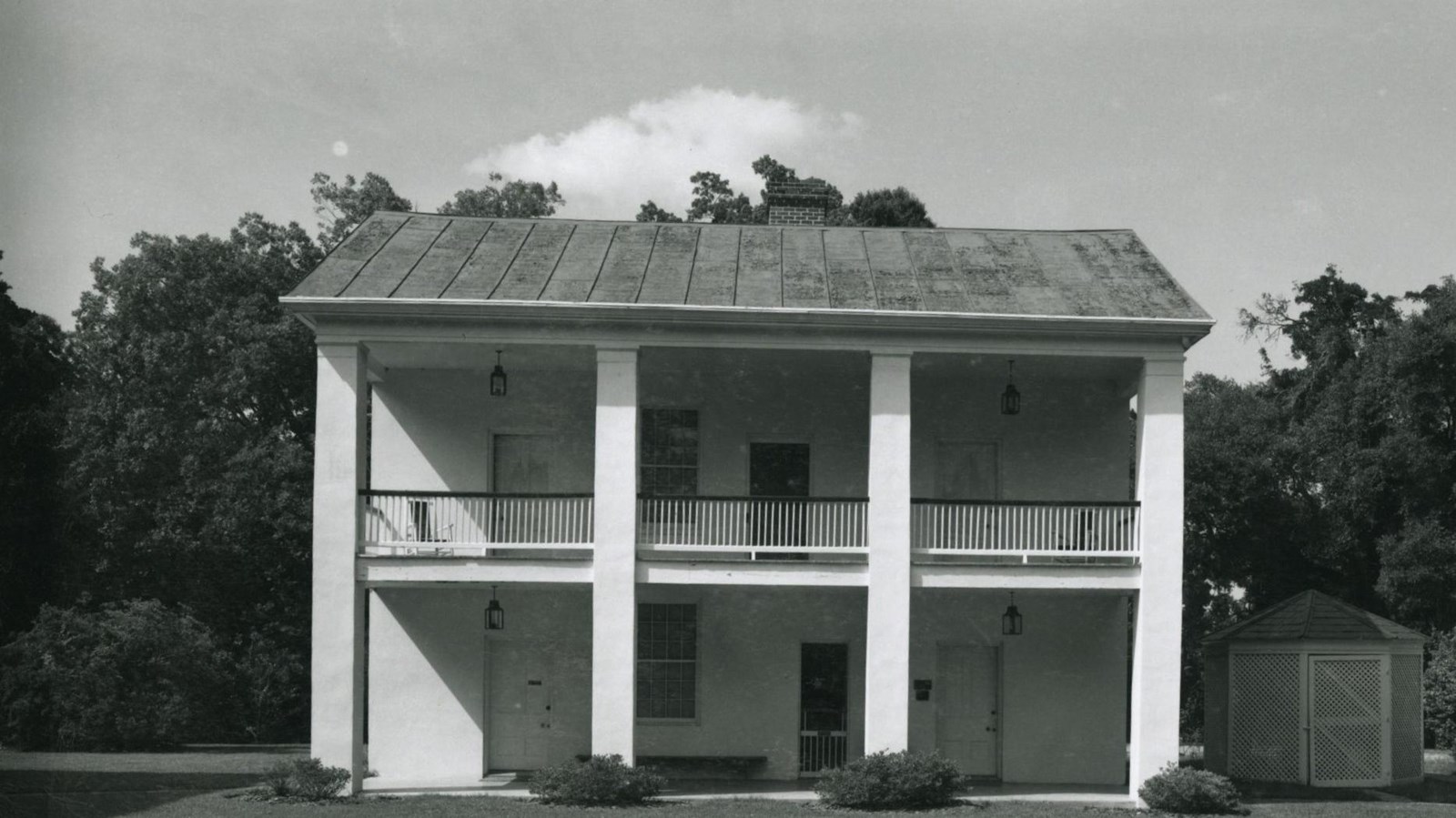Last updated: October 10, 2024
Place
Stop 11 Melrose Kitchen Building

NPS
Accessible Rooms, Audio Description, Benches/Seating, Cellular Signal, First Aid Kit Available, Gifts/Souvenirs/Books, Historical/Interpretive Information/Exhibits, Information, Information - Maps Available, Information - Ranger/Staff Member Present, Information Kiosk/Bulletin Board, Ticket Sales, Trash/Litter Receptacles, Water - Bottle-Filling Station, Water - Drinking/Potable, Wheelchair Accessible
Many houses in the South had a separate kitchen building. This kept the heat and cooking smells away from the house. The Melrose kitchen was strategically located. It sat near the smokehouse, two cisterns, and the dirt path that led straight out to the large vegetable garden. Its nearness to the servant hall entrance into the back of the mansion aided the swift service of hot food to the mansion dining room.
The Melrose kitchen featured three rooms upstairs and three rooms downstairs. The first floor contained the cooking kitchen. The first floor also held a pantry and a possible dining room for the Melrose slaves. The cooks and some of the other household servants lived in the three upstairs rooms. An enslaved woman, Rachel, was the primary cook in 1850 and probably lived above the kitchen until 1864. Family letters mention another cook, “Dicey,” who was a slave on the nearby Quitman family estate, Monmouth. “Mammy” Helen sometimes cooked, and she too likely lived in an upstairs room in the kitchen or dairy building. Mammy Helen was initially a nurse to the McMurran children. As they grew older, she probably played a role in nursing the children of other slaves. She also may have helped with the McMurrans’ grandchildren who all lived here through the Civil War.
