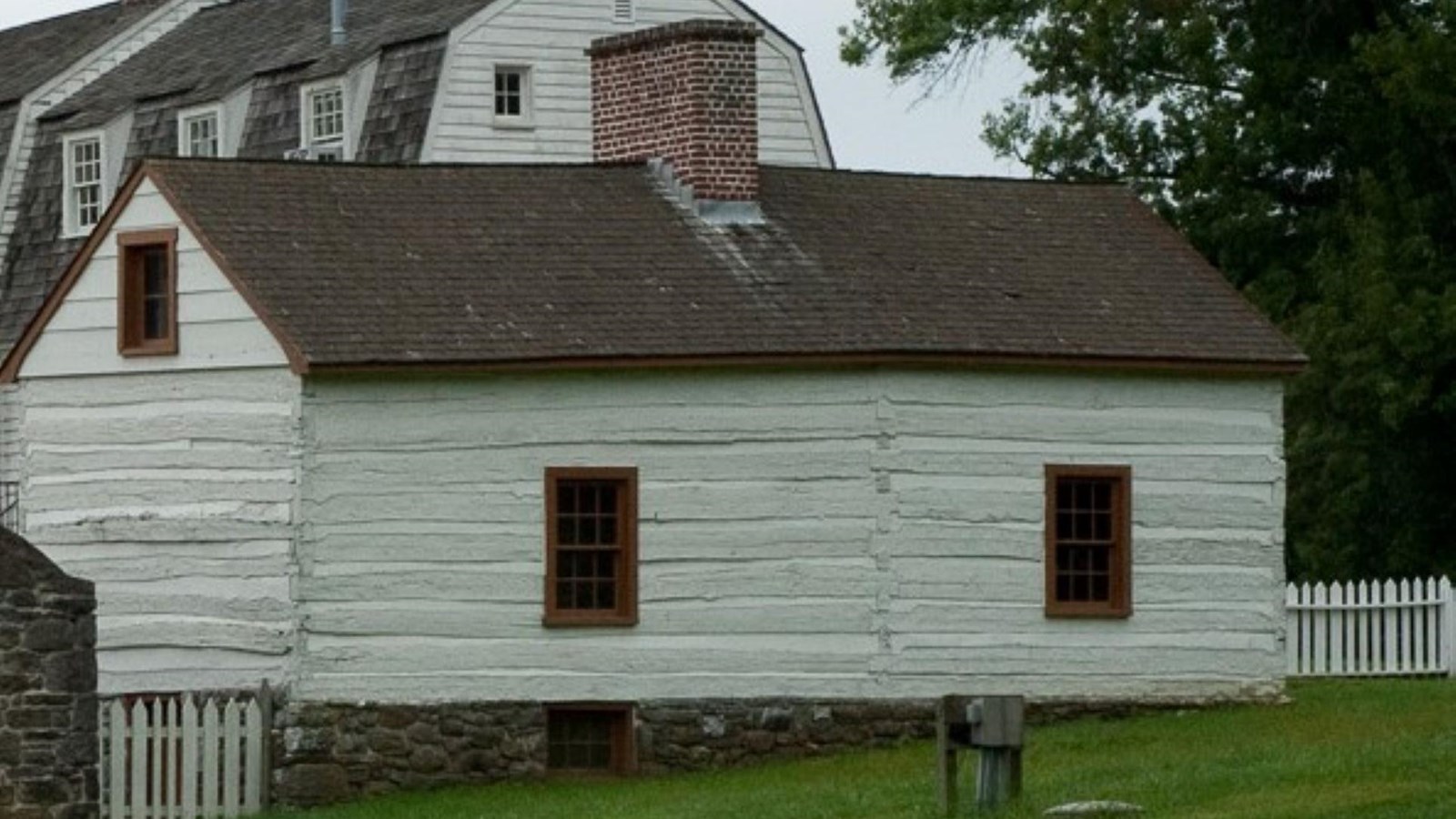Last updated: May 24, 2021
Place
Log Cabin

NPS/Tim Ervin
Accessible Rooms, Accessible Sites, Cellular Signal, Historical/Interpretive Information/Exhibits, Wheelchair Accessible
Tax records from 1798 describe cabins of log construction at Hampton, one as small as 10x12 feet, another measured 22x32 feet. In the 19th century, there were a number of other quarters for the enslaved, all probably made of wood, on the Hampton Home Farm that have not survived. These buildings are documented by the detailed map of the core of the estate drawn in 1843 by surveyor Joshua Barney. Some of these quarters were near the Farm House, others were near the stables and service buildings east of the Mansion.
Archeological investigations have not found any items from the days of slavery around this cabin, but newspaper fragments from 1862 were found in the mud and clay mixture between the pine log chinks. It is likely this building was moved or built from the salvaged remains of two previous slave quarters. After the joined structure was renovated and new siding was added in 1908, Charles Budd, the blacksmith, lived here.
