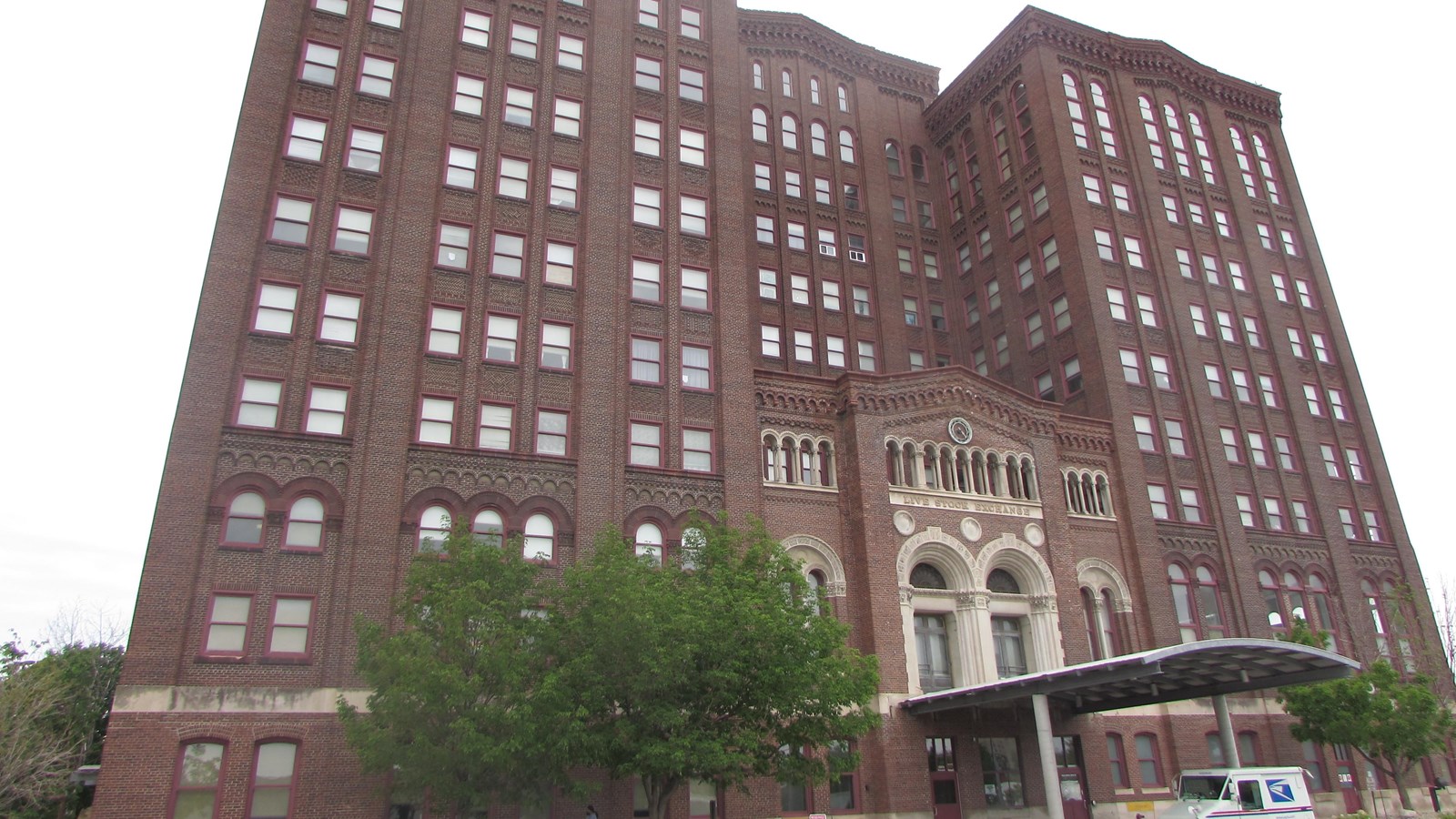Last updated: September 1, 2022
Place
Livestock Exchange Building

David Calease, NPS
Quick Facts
Location:
4920 South 30th Street
Significance:
Agriculture; Commerce; Economics; Industry; Architecture
Designation:
National Register of Historic Places; Omaha Local Landmark
MANAGED BY:
Private-Public Partnership; City of Omaha
Designed by Omaha architect George Prinz and completed in May 1926, the eleven story H-shaped Livestock Exchange Building towered over the South Omaha stockyards, serving as the center of the industry in Omaha. Listed in the National Register of Historic Places and designated an Omaha Local Landmark, the Livestock Exchange Building is one of the last remaining pieces of South Omaha’s history as a nationally prominent player in the livestock industry.
In 1883, cattlemen and businessmen founded the Union Stockyard Company, using farmland in South Omaha to create cattle pens to house livestock on its way to Chicago. Shortly thereafter, packing plants were built and the business blossomed, growing so rapidly that South Omaha was dubbed the “Magic City.”
To house the offices of meatpacking firms, the Union Stockyard Company built the original Livestock Exchange Building in 1885. By 1924, the business had outgrown the building and leaders expressed interest in constructing a new building that would symbolize the continued prosperity of the industry in Omaha. The impressive new building housed not only offices but the Stockyards National Bank, a bakery, cafeteria, kitchen, cigar stand, telephone and telegraph offices, apartments and sleeping rooms, a clothing store, ballrooms, and a convention hall. The new building was a manifestation of the success of the industry that continued into the 1930s.
The livestock industry continued to grow during the 1940s and boasted sites of four national packing houses: Armour, Cudahy, Swift, and Wilson. In 1955 the South Omaha stockyards surpassed Chicago’s as the largest stockyard and meat processing center in the country. Changes in the market during the 1960s led to the decline of the industry and three of the largest packing companies closed. By 1976 the last major packing house closed, signifying the end of the great era of the Omaha stockyards.
Despite the decline of the industry, the Livestock Exchange Building still stands in South Omaha, an impressive and unique architectural achievement, combining Romanesque and Italian Renaissance Revival styles. Renovated in 2005 and now houses more than one hundred apartments and two ballrooms that can be reserved for events.
In 1883, cattlemen and businessmen founded the Union Stockyard Company, using farmland in South Omaha to create cattle pens to house livestock on its way to Chicago. Shortly thereafter, packing plants were built and the business blossomed, growing so rapidly that South Omaha was dubbed the “Magic City.”
To house the offices of meatpacking firms, the Union Stockyard Company built the original Livestock Exchange Building in 1885. By 1924, the business had outgrown the building and leaders expressed interest in constructing a new building that would symbolize the continued prosperity of the industry in Omaha. The impressive new building housed not only offices but the Stockyards National Bank, a bakery, cafeteria, kitchen, cigar stand, telephone and telegraph offices, apartments and sleeping rooms, a clothing store, ballrooms, and a convention hall. The new building was a manifestation of the success of the industry that continued into the 1930s.
The livestock industry continued to grow during the 1940s and boasted sites of four national packing houses: Armour, Cudahy, Swift, and Wilson. In 1955 the South Omaha stockyards surpassed Chicago’s as the largest stockyard and meat processing center in the country. Changes in the market during the 1960s led to the decline of the industry and three of the largest packing companies closed. By 1976 the last major packing house closed, signifying the end of the great era of the Omaha stockyards.
Despite the decline of the industry, the Livestock Exchange Building still stands in South Omaha, an impressive and unique architectural achievement, combining Romanesque and Italian Renaissance Revival styles. Renovated in 2005 and now houses more than one hundred apartments and two ballrooms that can be reserved for events.
