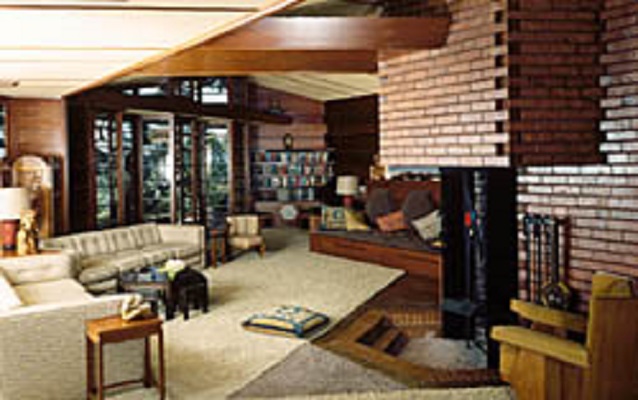Last updated: January 30, 2018
Place
Hanna-Honeycomb House

Photograph from the National Historic Landmarks collection
A National Historic Landmark, the Hanna-Honeycomb House was Frank Lloyd Wright's (1867-1959) first work in the San Francisco region. Begun in 1937 and expanded over 25 years, this is the first and best example of Wright's innovative hexagonal design. Patterned after the honeycomb of a bee, the house incorporates six-sided figures with 120-degree angles in its plan, in its numerous tiled terraces, and even in built-in furnishings. Wright, born in Richland Center, Wisconsin, was an internationally known architect who combined the reformist ideals of 19th-century America with aspects of modernism. Wright created an organic architecture, and became arguably the best-known architect of the United States. In American National Bibliography Frederick Ivor-Campbell wrote "(the) Honeycomb House showed how Wright's system of Polygonal modules could provide the openness that he associated with freedom of movement while gracefully integrating the house with its sloping topography. The hexagonal modules of the floor plan gave the appearance of a honeycomb; hence the name of the house."
The Hanna-Honeycomb house was designed for Paul R. Hanna and his wife Jean, both well-known educators and for many years associated with Stanford University and the Hoover Institute. The project was begun while they were a young married couple and the house was expanded and adapted over time, with Wright's assistance, as their professional and personal needs changed. The house is one-story high with a central clerestory (an outside wall of a room or building that rises above an adjoining roof and contains windows) and is constructed of native redwood board and batten, San Jose brick, cement and plate glass. The house clings to and completes the hillside on which it was built as the floor and courtyard levels conform to the slope of this one and one-half acre site. The entire site includes the main house, a guesthouse, hobby shop, storage building, double garage, carport, breezeway, and garden house with pools and water cascade. After living in the house for 38 years, the Hannas gave the property to Stanford University in 1974. It was severely damaged by the Loma Prieta earthquake in 1989, and a major 10-year restoration was recently completed.
