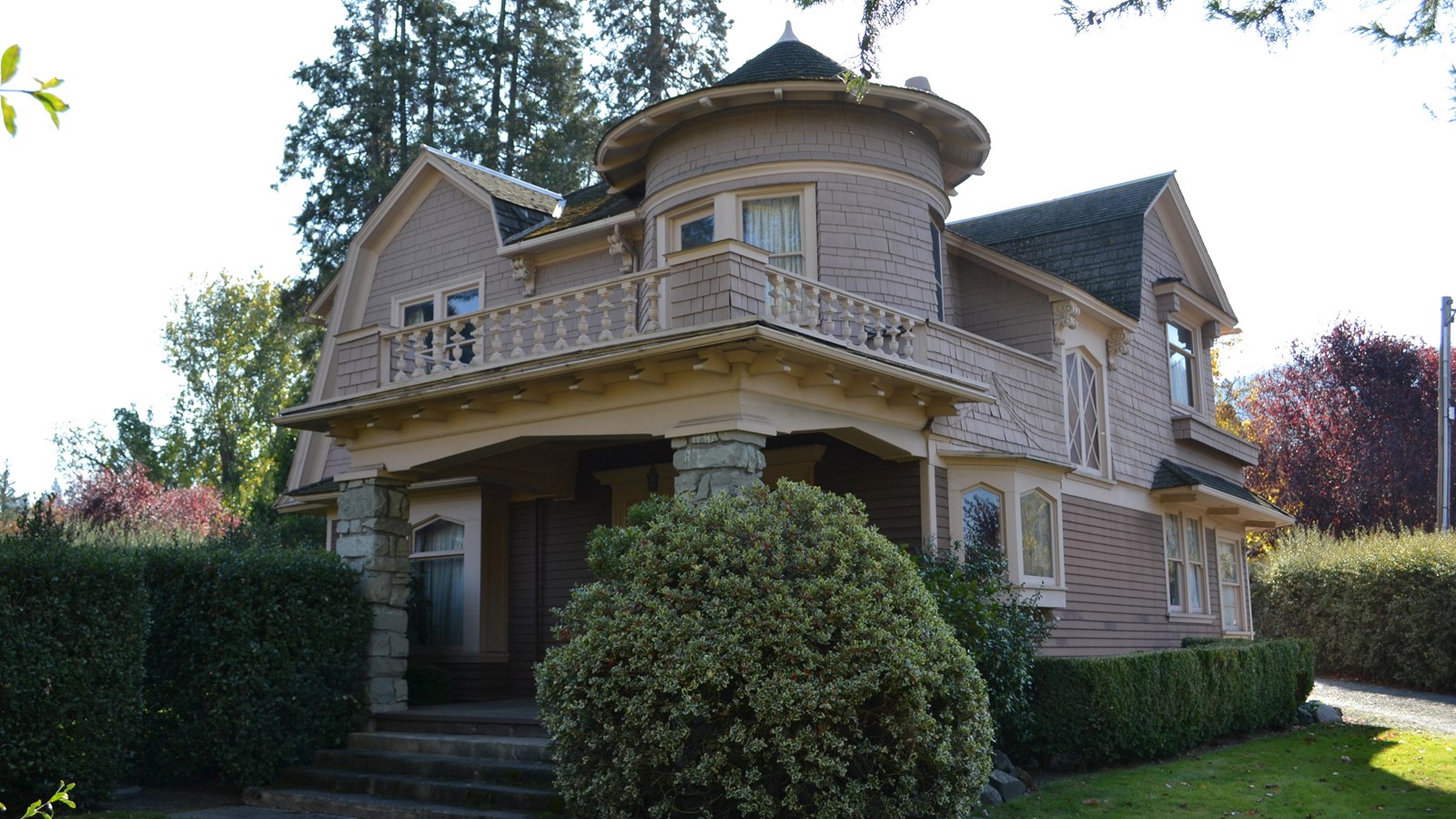Last updated: August 8, 2020
Place
George Taverner House

Photo by Visitor7, CC BY-SA 3.0, https://commons.wikimedia.org/w/index.php?curid=17283940
The George Taverner House is located on Siskiyou Boulevard where Ashland's elite built fine homes of distinction in the early 1900s. Architect Frank Chamberlain Clark designed the house in 1904, and lived there for a short time after it was completed. Clark was Southern Oregon's leading, and perhaps only professionally trained, architect of the early 20th century. He was the student of a New Jersey architect named Dayone, from whom he learned to combine colonial architecture with classical detail. Clark came to Ashland in 1902 to work on a project; impressed with the beauty of the area he settled here and accomplished a significant body of work in the Rogue Valley. The design of the Taverner House displays the architect's mastery of various styles of architecture, woven into a stately composition featuring columns with Corinthian capitals on both sides of the staircase entrance. A distinctive feature of the house is its large round bay, or turrent, with a conical roof and overhanging eaves.
George Taverner, who bought the house in 1907 from Clark, was a member of the planning committee for Lithia Park when it was formed in 1909 and also served as president of the Park Board. Taverner worked with John McLaren, the landscape architect (also responsible for the design of San Francisco's Golden Gate Park) up until the year of the mammoth celebration of Lithia Park's completion in 1916. Today, the house is still a Taverner family residence.
The George Taverner House is located at 912 Siskiyou Blvd. It is a private residence not open to the public.
Discover more Oregon history by visiting the Ashland, OR travel itinerary.
