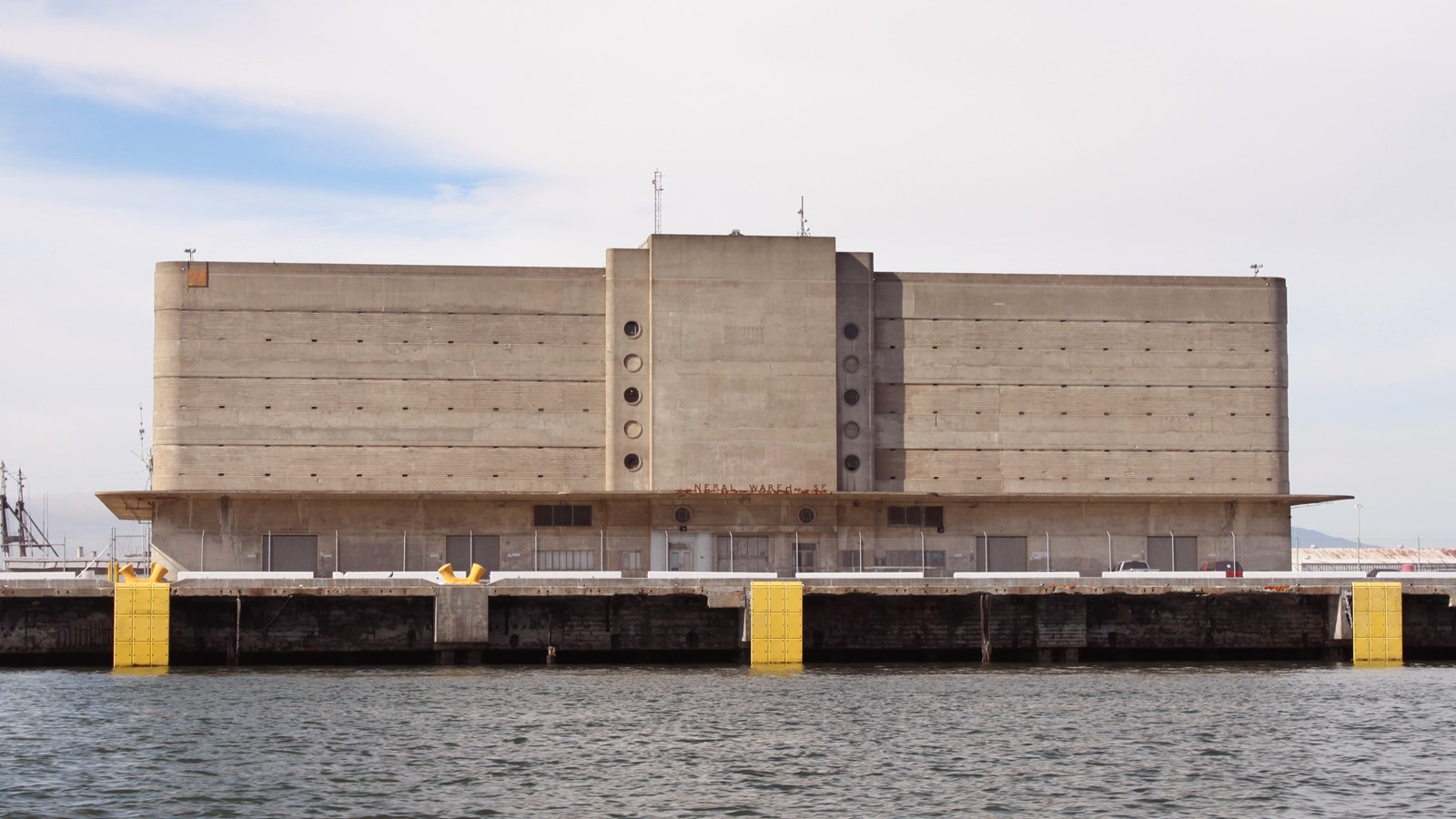Last updated: August 6, 2024
Place
General Warehouse: Richmond Shipyard No. 3

NPS photo/Luther Bailey
Final Outfitting and Supply Center
Kaiser Shipyard No. 3
The General Warehouse at historic Kaiser Shipyard No. 3 is an impressive four-story structure that played a crucial role in the final outfitting of the ships built at the yard. This building was the last stop before vessels set sail, ensuring they were fully equipped with all the necessary furnishings and equipment to function as self-contained floating communities.
The warehouse's expansive floors housed a vast array of items, ranging from essential supplies like blankets, mops, and brooms to more specialized equipment required for specific ship functions. Each floor was meticulously organized to store and distribute these items efficiently, reflecting the high level of organization and planning characteristic of Kaiser’s shipbuilding operations.
The building's design facilitated the smooth flow of materials. With large freight elevators and wide corridors, workers could easily transport goods to various staging areas where items were sorted and prepared for loading onto ships. The warehouse was a hive of activity, with personnel constantly moving between floors, ensuring that each ship received everything it needed down to the last detail.
The General Warehouse exemplified the industrial might and logistical efficiency that defined the Kaiser shipyards. Its robust construction and functional design were tailored to support the massive scale of wartime production. The presence of this warehouse underscored the comprehensive nature of shipbuilding at Kaiser Shipyard No. 3, where every aspect of outfitting a vessel was meticulously planned and executed.
Today, the General Warehouse is only accessible from the outside. Its preserved structure offers a glimpse into the meticulous processes that were essential to preparing ships for their vital roles in the war. Visitors can appreciate the scale and complexity of the operations that took place within its walls, gaining a deeper understanding of the logistical challenges and triumphs of wartime shipbuilding.
Description of the General Warehouse Building
The General Warehouse at Kaiser Shipyard No. 3 is a massive, imposing four-story structure that epitomizes the industrial architecture of its time. The building is constructed primarily of concrete, giving it a robust and durable appearance necessary for the rigorous demands of wartime shipbuilding operations.
The most striking feature of the warehouse is its sheer size and the smooth, almost monolithic surfaces of its concrete walls. The building has a utilitarian design, with minimal decorative elements, reflecting its practical purpose. The façade is relatively plain, but its vastness and the uniformity of its surfaces create a powerful visual impact.
Large, flat surfaces dominate the exterior, interrupted only by a few small windows and access points. These small windows and doors are strategically placed for functionality, emphasizing the building's role as a storage and distribution hub. The ground level features multiple loading bays, designed to facilitate the easy movement of goods and materials in and out of the warehouse.
The corners of the building are rounded, a design choice that adds a subtle touch of modernist architectural influence and enhances the aerodynamic feel of the structure. This design is functional, reducing wind resistance and potentially aiding in the longevity of the building by minimizing sharp edges where wear and tear could accumulate.
At the base, the warehouse features an extended canopy-like structure that provides shelter for loading and unloading activities. This overhang also serves to protect the entrances and lower walls from the elements, ensuring that operations could continue in all weather conditions.
The General Warehouse's concrete exterior has weathered over the years, showing signs of age and graffiti, which add to its historic character. Despite these marks of time, the building stands as a testament to the robust construction techniques of the WWII era and the critical role it played in the shipyard's operations.
The expansive parking area surrounding the warehouse highlights the scale of the operations that once took place here, accommodating the large number of workers and vehicles required to support the shipyard's bustling activities.
Overall, the General Warehouse is a monumental structure that embodies the industrial strength and functional design principles of its time. It serves as a powerful reminder of the logistical and operational challenges faced and overcome during the war, providing a tangible link to the past and the monumental efforts of the workers who contributed to the Allied victory.
Note: Guests may walk by the building but it is viewable from the outside, only.
-
Audio Stop: General Warehouse
This brief audio program is a look at the General Warehouse building in Shipyard No.3, a part of the WWII Home Front history.
- Credit / Author:
- NPS/Luther Bailey
