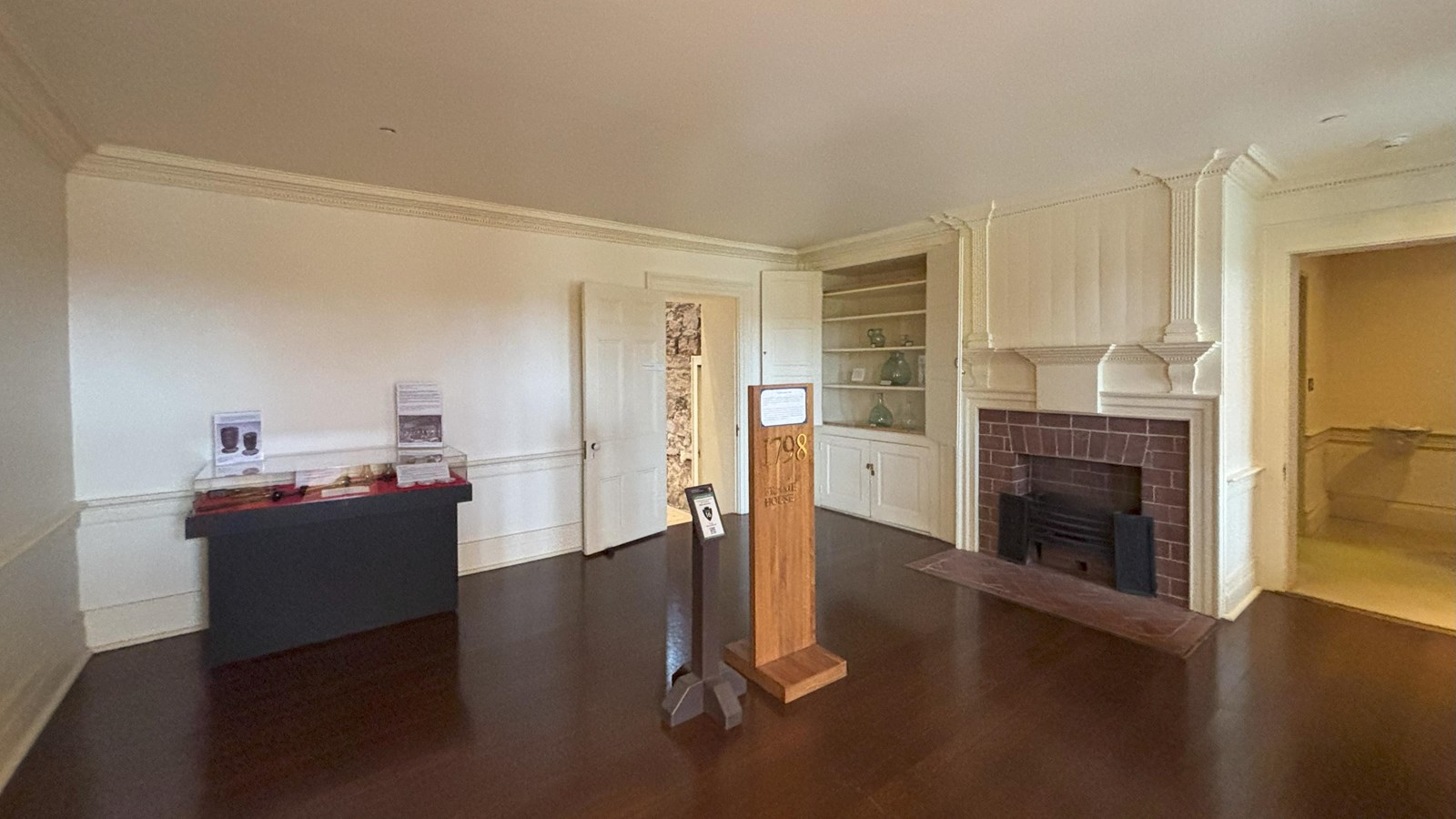Last updated: December 18, 2024
Place
Frame House - First Floor

Accessible Sites, Audio Description, Elevator, Historical/Interpretive Information/Exhibits, Information, Junior Ranger Activity, Wheelchair Accessible
16. Welcome to the Frame House
This first addition to Friendship Hill was built in 1798 for founding father Albert Gallatin's return to his western Pennsylvanian farmstead. When Gallatin returns, he brings with him second wife, Hannah Nicholson, and their first child. With a growing family, they need more space and so two more rooms are added to the home, one on the first floor and one on the second.
This structure is known as the Frame House because it was built much like modern buildings with a wooden frame skeleton. The Gallatin builders will use leftover bricks from the first part as insulation between the framing. The exterior of this section will be clapboard siding. On the porch you can find several "Windows to the Past" showcasing the variety of exterior finishes from the brick and clapboard to the present stucco covering.
On exhibit in this room is the several industries that Gallatin started in nearby New Geneva, including the first glassworks west of the Alleghenies, gun smith, sawmill, gristmill, and general store. Unfortunately, perhaps with Gallatin's attentions elsewhere, these businesses do not thrive the way Gallatin had hoped, and New Geneva did not become an industrious town.
