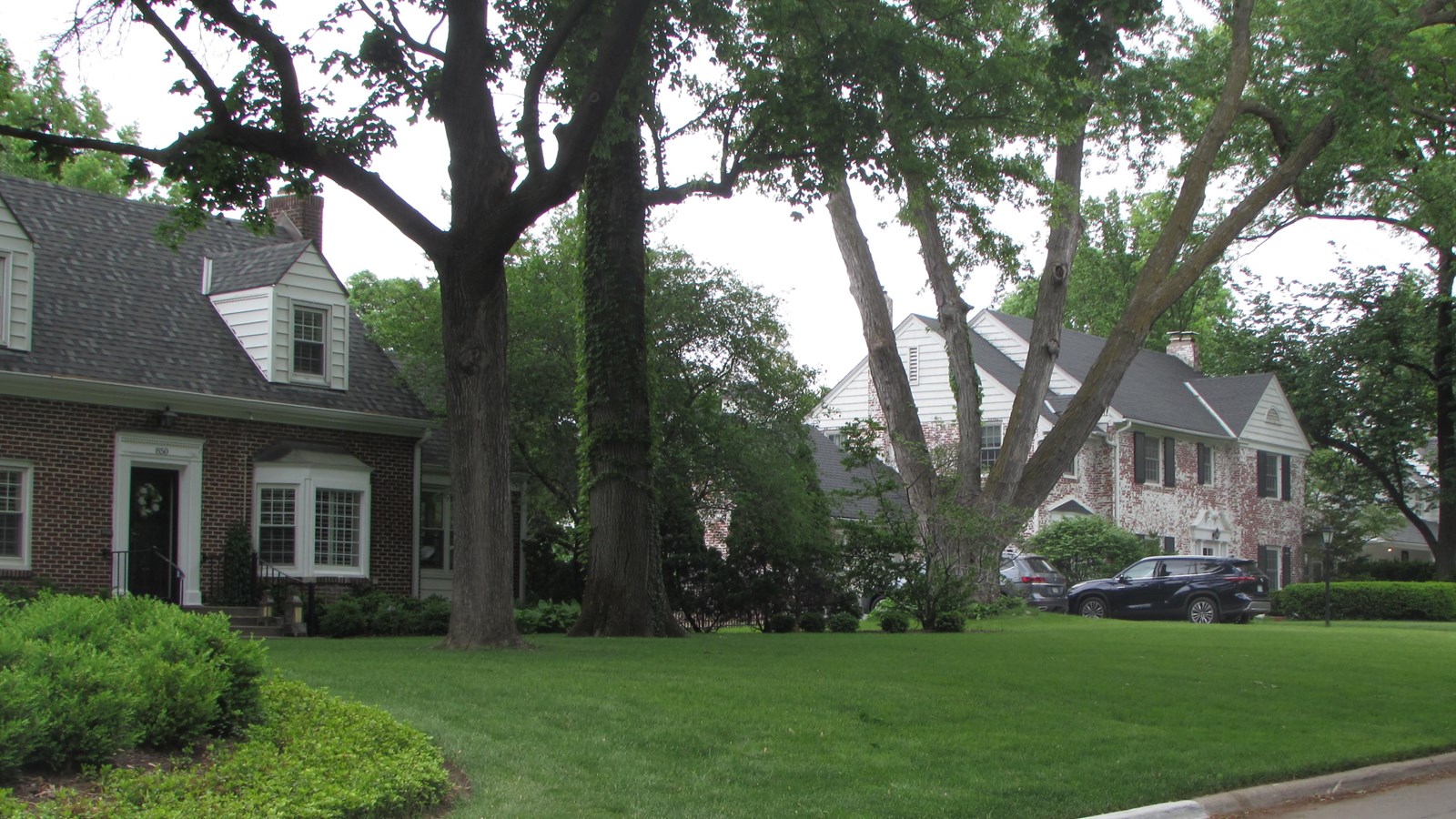Last updated: September 8, 2022
Place
Fairacres Historic District

David Calease, NPS
Quick Facts
Location:
Roughly bounded by Dodge Street, North. 62nd Street, California Street, Fairacres Road, and North 68th Street
Significance:
Community Planning & Development; Architecture; Landscape Architecture
Designation:
National Register of Historic Places
MANAGED BY:
Private Property Owners
The Fairacres Historic District is in what was designed as the separate, commuter village, of Fairacres which was annexed by the City of Omaha in 1941.
Between 1907 and 1915, in an era of expansion of the Omaha metro, a real estate investment group purchased farmland on the city’s western periphery with the intention of developing a residential suburb. Real estate investors Charles C. and J. Edward George contracted nationally prominent landscape architect George E. Kessler, to develop the area as an early automobile suburb on the western reaches of the city. Basing his plan on City Beautiful ideals, Kessler emphasized social improvement of cities through beautification, designing a garden suburb with Fairacres Road at its core, emphasizing the aesthetic qualities and functionality of the local topography. Without direct access to streetcar routes, early residents relied on automobiles for their four-mile commute to downtown offices. Fairacres’ wealthy residents hired Omaha’s leading architects to design houses in various eclectic styles, most frequently based on Colonial and Tudor influences, most of which were built between 1907 and 1961. In its retention of architectural and landscape character, the district is an excellent example of an early-twentieth century planned residential community.
All the buildings in the district are single-family dwellings ranging from one to three stories inheight. The houses were built over three distinct periods yet share broad patters of architectural and historical character. Each house is a representative of a particular variety of the Eclectic architectural styles popular during the first half of the twentieth century. From 1907 to 1915, at least twelve of the houses were designed by prominent Omaha architects for their owners, while in other cases real estate investors acquired land, designed and built a house, and marketed it to elite Omahans. Houses built between 1929 and 1941 are typically smaller than the earlier houses, though they are still large in comparison to contemporary houses elsewhere in the Omaha area. During this period, real estate investors subdivided many of the lots, resulting in shorter setbacks and greater density. Between 1949 and 1961, the Slosburg Realty Company built most of the new homes. Similar to the development trend of the 1930s, these houses were built on subdivided lots.
Feel free to enjoy the 135-property district from the public right-of-way while respecting the private residences. The National Register nomination for the district is not yet digitized but can be requested from the Nebraska State Historic Preservation Office.
Between 1907 and 1915, in an era of expansion of the Omaha metro, a real estate investment group purchased farmland on the city’s western periphery with the intention of developing a residential suburb. Real estate investors Charles C. and J. Edward George contracted nationally prominent landscape architect George E. Kessler, to develop the area as an early automobile suburb on the western reaches of the city. Basing his plan on City Beautiful ideals, Kessler emphasized social improvement of cities through beautification, designing a garden suburb with Fairacres Road at its core, emphasizing the aesthetic qualities and functionality of the local topography. Without direct access to streetcar routes, early residents relied on automobiles for their four-mile commute to downtown offices. Fairacres’ wealthy residents hired Omaha’s leading architects to design houses in various eclectic styles, most frequently based on Colonial and Tudor influences, most of which were built between 1907 and 1961. In its retention of architectural and landscape character, the district is an excellent example of an early-twentieth century planned residential community.
All the buildings in the district are single-family dwellings ranging from one to three stories inheight. The houses were built over three distinct periods yet share broad patters of architectural and historical character. Each house is a representative of a particular variety of the Eclectic architectural styles popular during the first half of the twentieth century. From 1907 to 1915, at least twelve of the houses were designed by prominent Omaha architects for their owners, while in other cases real estate investors acquired land, designed and built a house, and marketed it to elite Omahans. Houses built between 1929 and 1941 are typically smaller than the earlier houses, though they are still large in comparison to contemporary houses elsewhere in the Omaha area. During this period, real estate investors subdivided many of the lots, resulting in shorter setbacks and greater density. Between 1949 and 1961, the Slosburg Realty Company built most of the new homes. Similar to the development trend of the 1930s, these houses were built on subdivided lots.
Feel free to enjoy the 135-property district from the public right-of-way while respecting the private residences. The National Register nomination for the district is not yet digitized but can be requested from the Nebraska State Historic Preservation Office.
