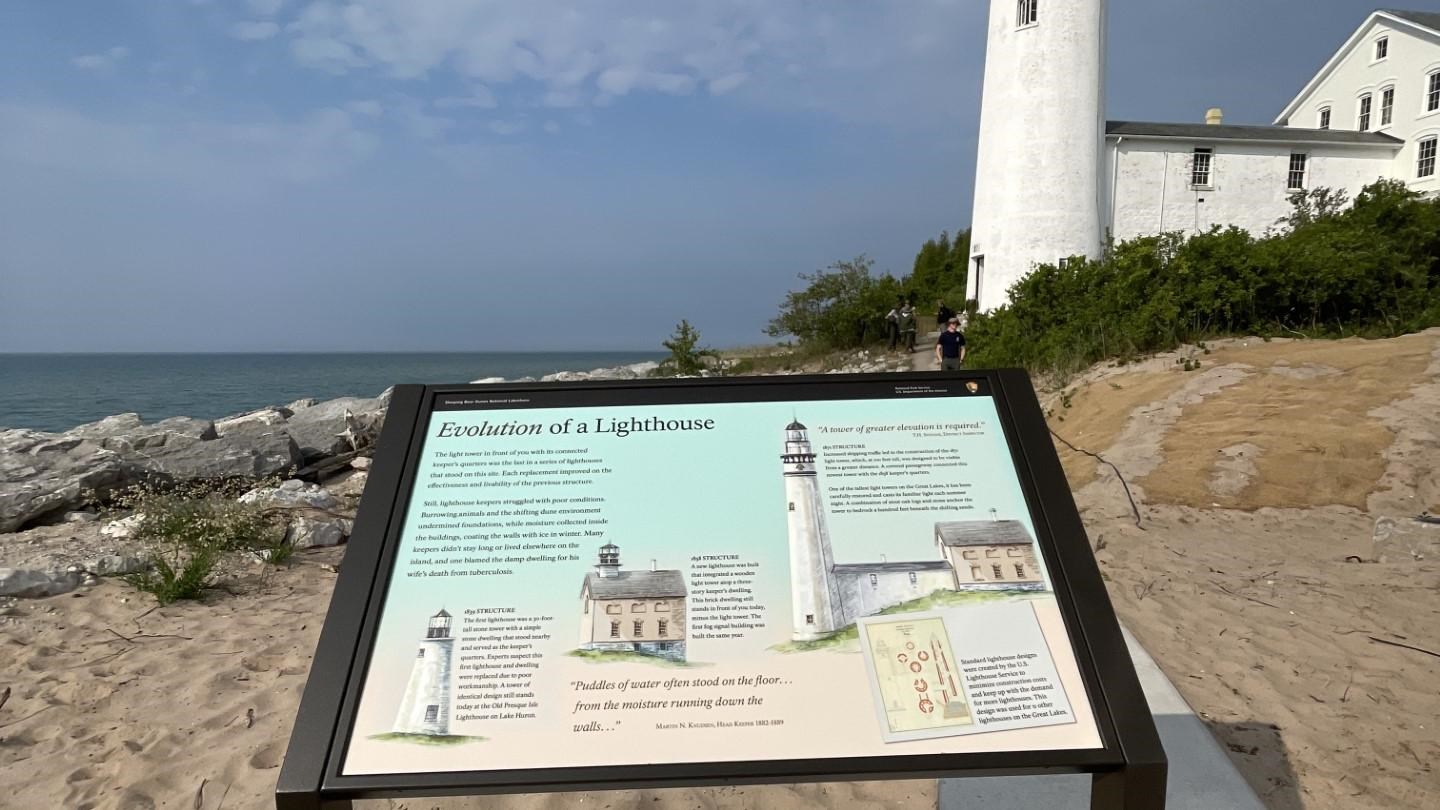Last updated: September 20, 2025
Place
Evolution of a Lighthouse - SMI Wayside

NPS M. Baughman
“Evolution of a Lighthouse” is a slanted outdoor panel that is thirty-six inches wide by twenty-four inches high and attached to a frame with brown metal legs. On a light blue background, black letters:
“Evolution of a Lighthouse”
The light tower in front of you with its connected keeper’s quarters was the last in a series of lighthouses that stood on this site. Each replacement improved on the effectiveness and livability of the previous structure.
Still, lighthouse keepers struggled with poor conditions. Burrowing animals and the shifting dune environment undermined foundations, while moisture collected inside the buildings, coating the walls with ice in the winter. Many keepers didn’t stay long or lived elsewhere on the island, and one blamed the damp dwelling for his wife’s death from tuberculosis.
Below on a light brown background, a drawing of a small conical white tower with a light on top:
1839 STRUCTURE
The first lighthouse was a thirty-foot tall stone tower with a simple stone dwelling that stood nearby and served as the keeper’s quarters. Experts suspect this first lighthouse and dwelling were replaced due to poor workmanship. A tower of identical design still stands today at the Old Presque Isle Lighthouse on Lake Huron.
To the right a drawing of a three-story square stone and brick building. On the top left is a small square light tower.
1858 STRUCTURE
A new lighthouse was built that integrated a wooden light tower atop a three-story keeper’s dwelling. This brick dwelling still stands in front of you today, minus the light tower. The first fog signal building was built the same year.
Below:
“Puddles of water often stood on the floor from the moisture running down the walls…” Martin N. Knudsen, Head Keeper 1882-1889.
To the right, a drawing of a tall conical white light tower. A walkway with a black metal rail is near the top of the building. A large light inside a structure of windows is above the walkway. It is covered by a black metal top. A long white structure is attached to the bottom portion of the tower and is attached to a three story square stone and brick building on the far right.
“A tower of greater elevation is required.” T.H. Stevens, District Inspector
1871 STRUCTURE
Increased shipping traffic led to the construction of the 1871 light tower, which, at one hundred feet tall, was designed to be visible from a greater distance. A covered passageway connected this newest tower with the 1858 keeper’s quarters.
One of the tallest light towers on the Great Lakes, it has been carefully restored and casts its familiar light each summer night. A combination of stout oak logs and stone anchor the tower to bedrock a hundred feet beneath the shifting sands.
Below the drawing of the light tower is a rectangle with the exterior and cross sections of the structure of a light tower:
Standard lighthouse designs were created by the U.S. Lighthouse Service to minimize construction costs and keep up with the demand for more lighthouses. This design was used for eleven other lighthouses on the Great Lakes.
