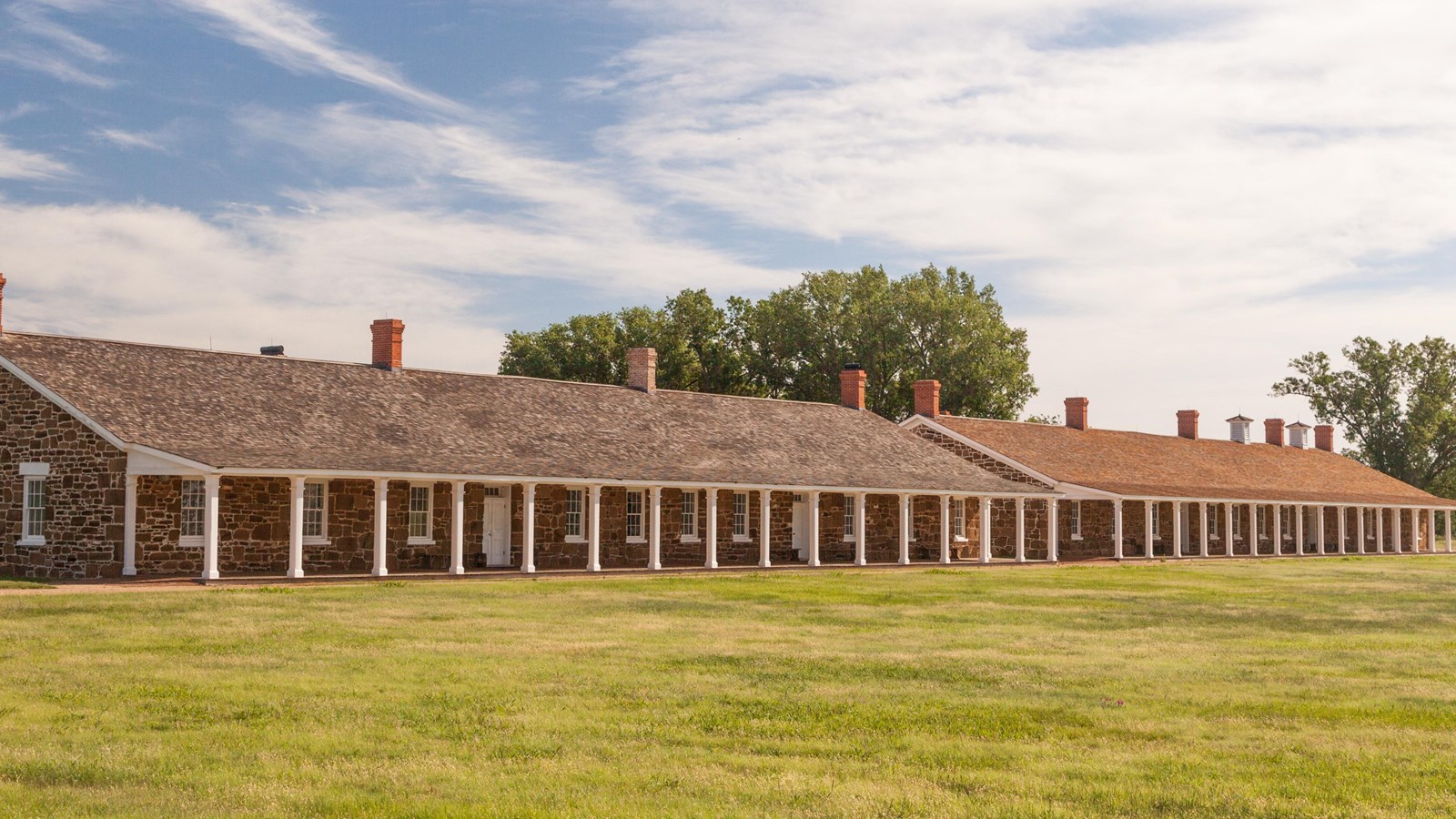Last updated: February 2, 2024
Place
Enlisted Barracks & Post Hospital

NPS Photo
Accessible Rooms, Benches/Seating, Cellular Signal, Wheelchair Accessible
Enlisted Barracks
The two barracks buildings, completed in 1867, were designed to hold two companies each of enlisted men. They were divided in half and each side had a squad room, first sergeant's room, mess hall and kitchen. The average company size was 80 men, so quarters were definitely cramped. Four men slept on each bunk, two on each level lying head to foot. The first sergeant, the company's senior enlisted man, got a room to himself.
There was no central mess hall on post for the soldiers. Soldiers ate with other men of their company in the barracks mess hall. The army didn't have trained cooks, so the job rotated among the men in the company as an extra duty. This meant the quality of the food preparation depended on how well each man could cook.
In this building, the left (west) side has been restored as infantry barracks, the right (east) side as the post hospital. The east side had originally been for a cavalry company but when the 10th Cavalry left in 1869 it was converted into a new Post Hospital in 1872.
Hospital
The new post hospital in the east half of the barracks building was a big improvement over the former adobe hospital building that leaked mud from the ceiling when it rained. Even with a solid roof overhead, medical care was crude by today's standards, to say the least.
Army doctors were some of the best trained and qualified doctors in the country, but they were still limited by the medical knowledge of the day. There were few medicines at the time to cure people and doctors had very little understanding of how diseases spread. Still, the doctors stationed at Fort Larned did the best they could to heal the soldiers under their care.
