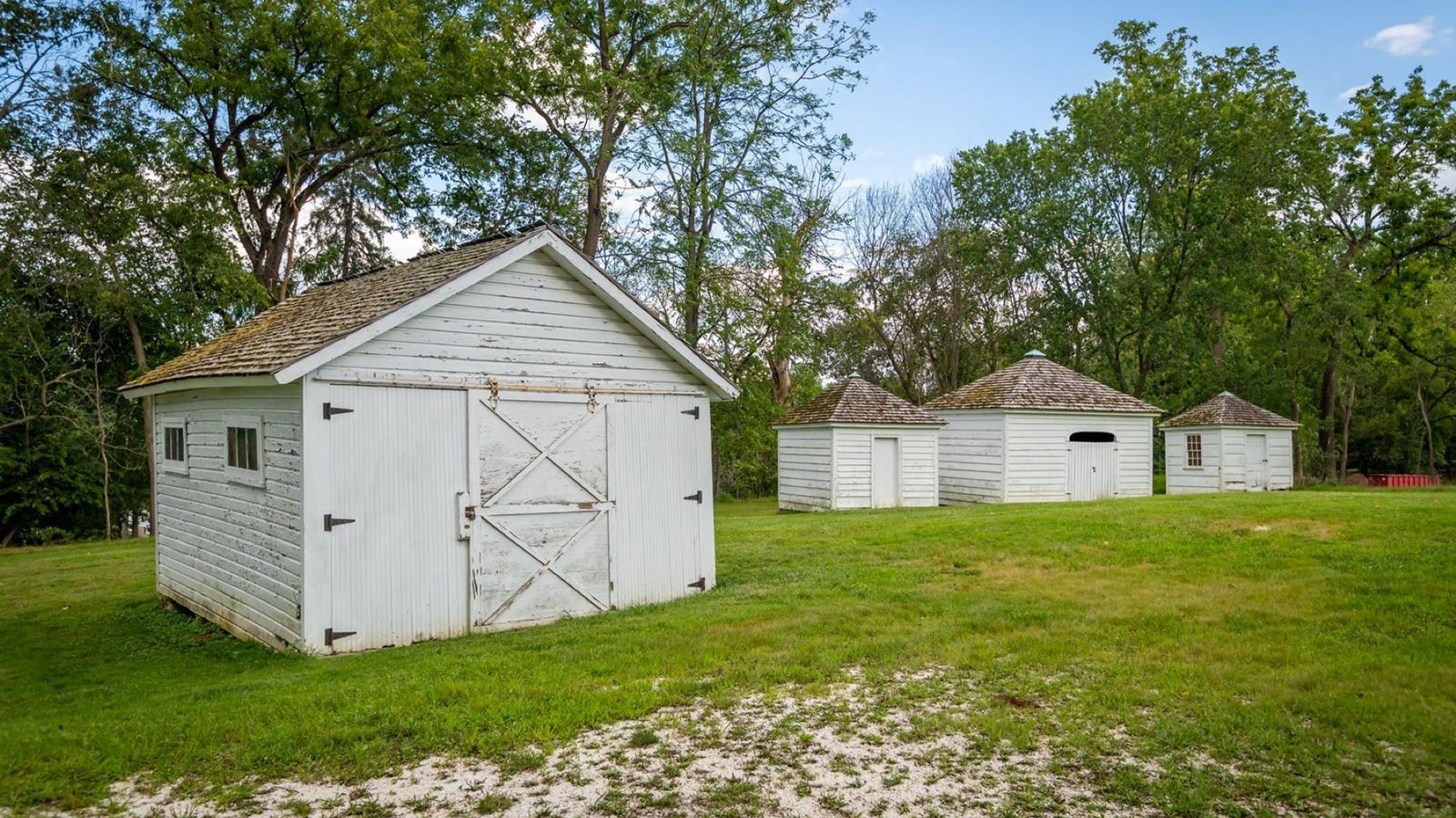Last updated: May 14, 2022
Place
Domestic Service Cluster

NPS/Franz
Cellular Signal, Historical/Interpretive Information/Exhibits, Pets Allowed
The cluster of white buildings next to the house served as support structures for the mansion. Their roles were as follows:
Pump House
The Pump House was built between 1890 and 1898 about halfway between the privies and the Mansion. It was a single-story structure with fish-scale wooden shingled walls. It housed the gravity-fed pump and associated equipment needed to move water from the east side springs to Hampton Mansion.
Garage
Constructed for Helen West Stewart Ridgely’s use in 1910 to the east of Hampton Mansion, this building forms the northern side of the Domestic Service Cluster and was likely the first building at Hampton designed to accommodate an automobile.
Coal Gas Storage ruin
The Ridgelys constructed the Coal Gas Storage structure in 1856–57 to store coal gas used to illuminate the Mansion. Prior to its current location, the Coal Gas Storage structure stood in the historic location of the Octagon Building. Oral history suggests that it was moved further from the Mansion because Eliza Ridgely was concerned about the potential of explosion so close to the house. The structure remained in use until 1929 and subsequently collapsed in 1949.
Smoke House
Smoke houses were an essential support structure in the domestic landscape during Hampton’s historic period. They were used to cure fish or meats, and sometimes to store food. The Ridgelys built the Hampton Smoke House east of the Mansion, in the Domestic Service Cluster, in the first half of the nineteenth century. The single-story structure included weatherboard siding and a single room inside. By the twentieth century, the Smoke House functioned as a residence for servants at Hampton.
Paint House
The Paint House, located east of the Mansion in the Domestic Service Cluster, was built around 1800. The structure served a variety of uses during the historic period, presumably including paint storage. In the early twentieth century, it was used to store carriages.
Privies
Privy #1 was built before 1843 as a single-story wooden structure with four holes in the interior, and a vertical partition separating the two middle holes. Privy #2 was built after 1843, likely between 1879 and 1899, and was originally a single-story, four-hole privy built of wood. The privies were likely used until the installation of the Mansion’s bathrooms in the 1850s.
