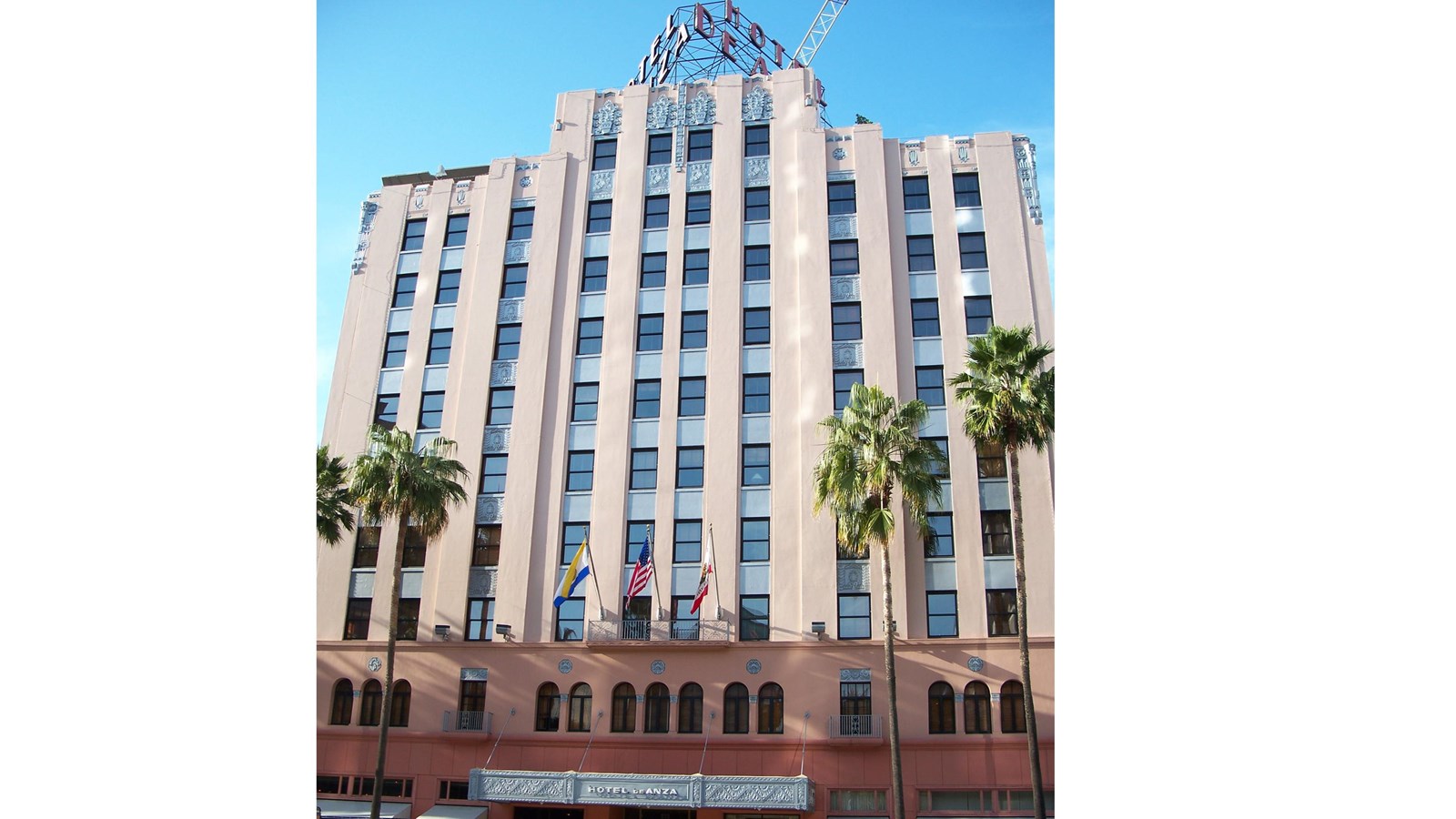Last updated: December 5, 2019
Place
De Anza Hotel

from Wikimedia, photograph by EugeneZelenko
The historic De Anza Hotel, the tallest hotel in the San Jose central business district, is a 10-story concrete and steel reinforced high-rise building with a 4-story rear section. Significant for its architectural style, the De Anza Hotel is one of San Jose's few Zig Zag Moderne (Art Deco) buildings. This architectural significance extends into the elaborate Spanish Colonial Revival interior design motifs. The De Anza Hotel was funded by the local business community, united in an organization called the San Jose Community Hotel Corporation. The hotel took three years of planning by this group and stock subscriptions were obtained from more than 200 local citizens. Noted architect William Weeks was the building's designer and Carl Swenson was the contractor. Local business leaders emphasized that the hotel would benefit San Jose and that the modern accommodations would help attract conventions to the area. Ground breaking occurred on February 27, 1930, and was presided over by the corporation president, Alexander Hart, and many of San Jose's most prominent citizens and businessmen.
The facade features a 10-story central section flanked by a 9-story section on either side. These massings along with the building's zigzag parapet give it a stepped appearance. The first and second stories of the building house its lobby and mezzanine. Fenestration consists mostly of simple sash, double-hung windows except for the second level of the facade, which is highlighted by a band of 12 arched windows. The relief patterns include a string course separating the first and second levels, rosettes on the second level, and an elaborate art deco design through to the final two stories. Some Mayan influences can be seen in the design details of the stepped parapet. On the west elevation is painted "Hotel De Anza" with a diver used to indicate a swimming pool which is at the rear of the building within a small courtyard area. The interior of the De Anza is distinguished by a spectacular main lobby where Art Deco elements are skillfully integrated into a predominantly Spanish decorative scheme. The lobby reaches two stories in height and contains large wooden beams with stenciled colored floral patterns. Major factors of the interior design are the highly detailed wrought iron balconies, the huge wrought iron chandelier and double arch doorways. To one side is a fireplace with a huge canopy that reaches to the ceiling. Interior doors are all distinguished by their colored stenciled floral designs.
