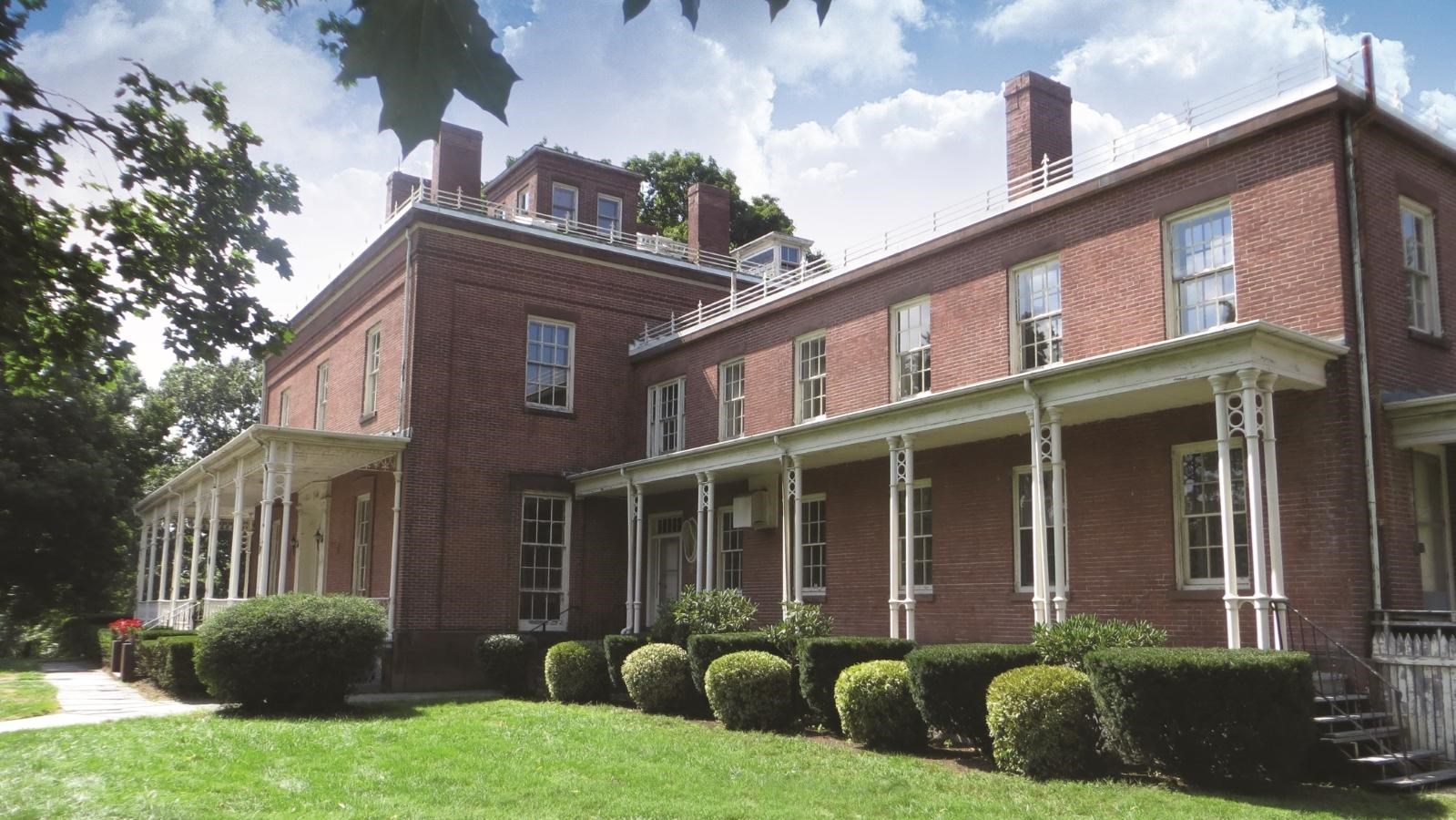Last updated: May 17, 2021
Place
Commanding Officer's Quarters at the Armory

Photo Credit: NPS Digital Photo
Quick Facts
Location:
Springfield, MA
Significance:
Springfield Armory was established as the Nation’s First Federal Arsenal. The Armory was a leader in the development of interchangeability, the technological innovations of firearms, the mechanization and specialization in precision manufacturing, and the production of small arms. Springfield Armory had numerous cultural, geographic and economic impacts on the City of Springfield and surrounding communities. Quarters 1 became a defining feature of the Armory grounds in 1846 and lasting testament to the leadership of Major Ripley.
Designation:
Quarters 1 is a contributing building to the Springfield Armory National Historic Site which is registered as a National Historic Landmark.
OPEN TO PUBLIC:
No
Amenities
4 listed
Cellular Signal, Historical/Interpretive Information/Exhibits, Picnic Table, Scenic View/Photo Spot
Quarters 1, or the Commandants House, was built under the direction of Major James Wolfe Ripley.
In 1820, Superintendent Colonel Roswell Lee built a new superintendent quarters on the site of what is now the Main Arsenal. In 1843, the quarters was condemned and the new a commanding officers quarters was built between 1845-1847. Since the completion of the building until the close of the Armory in 1968, it housed 34 Superintendents and Commandants.
The construction of Quarters 1 faced setbacks in the procurement of funds and approval for the building and then in the construction process. It cost $24,900 to build according to Major Ripley, but other sources have set the cost at around $72,000. Quarters 1 became known as "Ripley's Palace" and his "magnificent mansion" and by many this building was seen as extravagant and a waste of government funds. Regardless, the building became a defining feature of Springfield Armory. The Commandants house was built in the Greek Revival style using brownstone from a quarry in East Longmeadow, Massachusetts for its foundation. Water was piped to the building in 1845 and gas was introduced in 1851.
The landscaping of Quarters 1 changed numerous times, reflecting the different tastes of the various Armory leaders. At various times the grounds included formal gardens, greenhouses, a rose arbor, fruit trees, a fountain and lampposts. In the 1940s a color theme of red, white and blue was used to represent the United States Flag. Quarters 1 became an urban retreat for the Commandant and their family on the grounds of a federal armory.
The building has undergone numerous renovations since its inception, as various Superintendents and Commandant's added their own flair. One of the major changes to occur was the removal of the original porch in 1870, which was replaced with the current cast-iron one.
With the close of the Armory in 1968, Quarters 1 has served numerous functions including a conservation laboratory, a maintenance shop, office space and a place for programs and special functions. In 1960 it was designated as a National Historic Landmark and is listed in the National Historic Landmarks Register. In October 1974 it became a part of the National Park Service as Springfield Armory National Historic Site.
Today, while the National Park Service is not conducting tours of Quarters 1, you can walk around building and view the grand exterior and look out upon the City of Springfield just as the Commandant and his family would have over one hundred years ago.
In 1820, Superintendent Colonel Roswell Lee built a new superintendent quarters on the site of what is now the Main Arsenal. In 1843, the quarters was condemned and the new a commanding officers quarters was built between 1845-1847. Since the completion of the building until the close of the Armory in 1968, it housed 34 Superintendents and Commandants.
The construction of Quarters 1 faced setbacks in the procurement of funds and approval for the building and then in the construction process. It cost $24,900 to build according to Major Ripley, but other sources have set the cost at around $72,000. Quarters 1 became known as "Ripley's Palace" and his "magnificent mansion" and by many this building was seen as extravagant and a waste of government funds. Regardless, the building became a defining feature of Springfield Armory. The Commandants house was built in the Greek Revival style using brownstone from a quarry in East Longmeadow, Massachusetts for its foundation. Water was piped to the building in 1845 and gas was introduced in 1851.
The landscaping of Quarters 1 changed numerous times, reflecting the different tastes of the various Armory leaders. At various times the grounds included formal gardens, greenhouses, a rose arbor, fruit trees, a fountain and lampposts. In the 1940s a color theme of red, white and blue was used to represent the United States Flag. Quarters 1 became an urban retreat for the Commandant and their family on the grounds of a federal armory.
The building has undergone numerous renovations since its inception, as various Superintendents and Commandant's added their own flair. One of the major changes to occur was the removal of the original porch in 1870, which was replaced with the current cast-iron one.
With the close of the Armory in 1968, Quarters 1 has served numerous functions including a conservation laboratory, a maintenance shop, office space and a place for programs and special functions. In 1960 it was designated as a National Historic Landmark and is listed in the National Historic Landmarks Register. In October 1974 it became a part of the National Park Service as Springfield Armory National Historic Site.
Today, while the National Park Service is not conducting tours of Quarters 1, you can walk around building and view the grand exterior and look out upon the City of Springfield just as the Commandant and his family would have over one hundred years ago.
