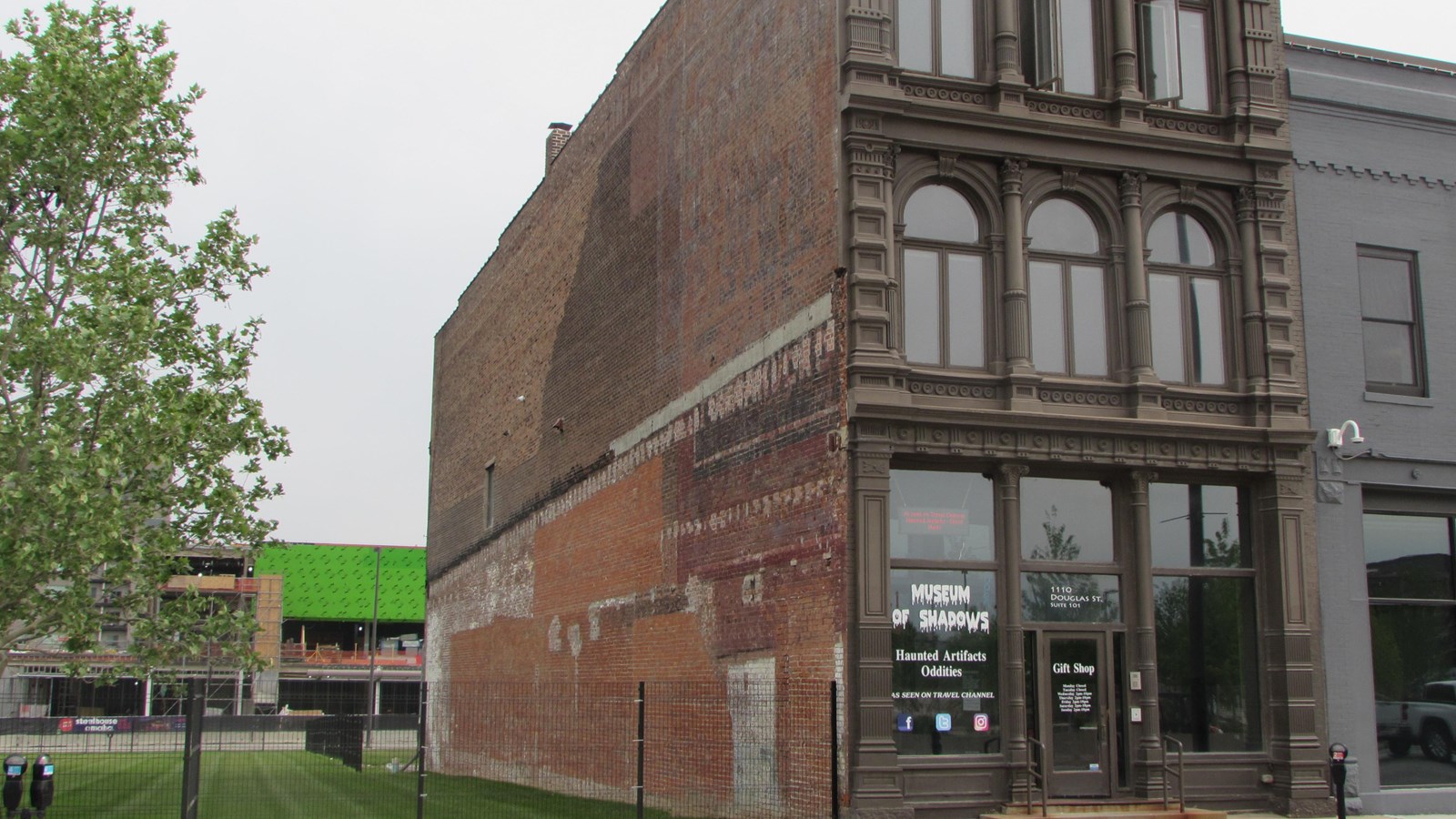Last updated: September 2, 2022
Place
Christian Specht Building

David Calease, NPS
Quick Facts
Location:
1110 Douglas Street
Significance:
Commerce; Architecture
Designation:
National Register of Historic Places; Omaha Local Landmark
OPEN TO PUBLIC:
No
MANAGED BY:
Private Property Owner
Christian Specht operated a metal cornice factory in Cincinnati from 1861 until 1880, when he moved to Omaha and founded another metal cornice factory. His new business, Western Cornice Works, was headquartered in this building. During the construction boom in Omaha in the 1880s, Specht enjoyed much success as metal cornices and other architectural features were in high demand.
The three-story commercial building is notable for its cast-iron store front designed by architects Alfred Dufrene and Louis Mendelssohn in 1884, the year the building was completed. The cast iron front resembles the Renaissance Revival style and was produced by Specht’s own Western Cornice Works. The first floor features large windows and a central double door flanked by columns and pilasters. The upper floors feature three windows separated by Corinthian columns with pilasters at the building corners. Originally the cornice was surmounted by a parapet, but this has since been removed. To let in maximum light, the first story is taller than the upper levels and has the largest window area.
The Christian Specht Building is the only known extant cast iron front building in Nebraska and is one of the very few that were ever built in the state. Records suggest that only three cast iron front buildings were constructed in Omaha, of which the Christian Specht Building is the only one known to survive. Commercial buildings from this period often have a cast iron columns or metal window frames. A cast iron store front is highly unusual, making the building a unique example of cast iron construction.
Listed in the National Register of Historic Places and designated as an Omaha Local Landmark, the Christian Specht Building is a private office/residential building and is not open to the public.
The three-story commercial building is notable for its cast-iron store front designed by architects Alfred Dufrene and Louis Mendelssohn in 1884, the year the building was completed. The cast iron front resembles the Renaissance Revival style and was produced by Specht’s own Western Cornice Works. The first floor features large windows and a central double door flanked by columns and pilasters. The upper floors feature three windows separated by Corinthian columns with pilasters at the building corners. Originally the cornice was surmounted by a parapet, but this has since been removed. To let in maximum light, the first story is taller than the upper levels and has the largest window area.
The Christian Specht Building is the only known extant cast iron front building in Nebraska and is one of the very few that were ever built in the state. Records suggest that only three cast iron front buildings were constructed in Omaha, of which the Christian Specht Building is the only one known to survive. Commercial buildings from this period often have a cast iron columns or metal window frames. A cast iron store front is highly unusual, making the building a unique example of cast iron construction.
Listed in the National Register of Historic Places and designated as an Omaha Local Landmark, the Christian Specht Building is a private office/residential building and is not open to the public.
