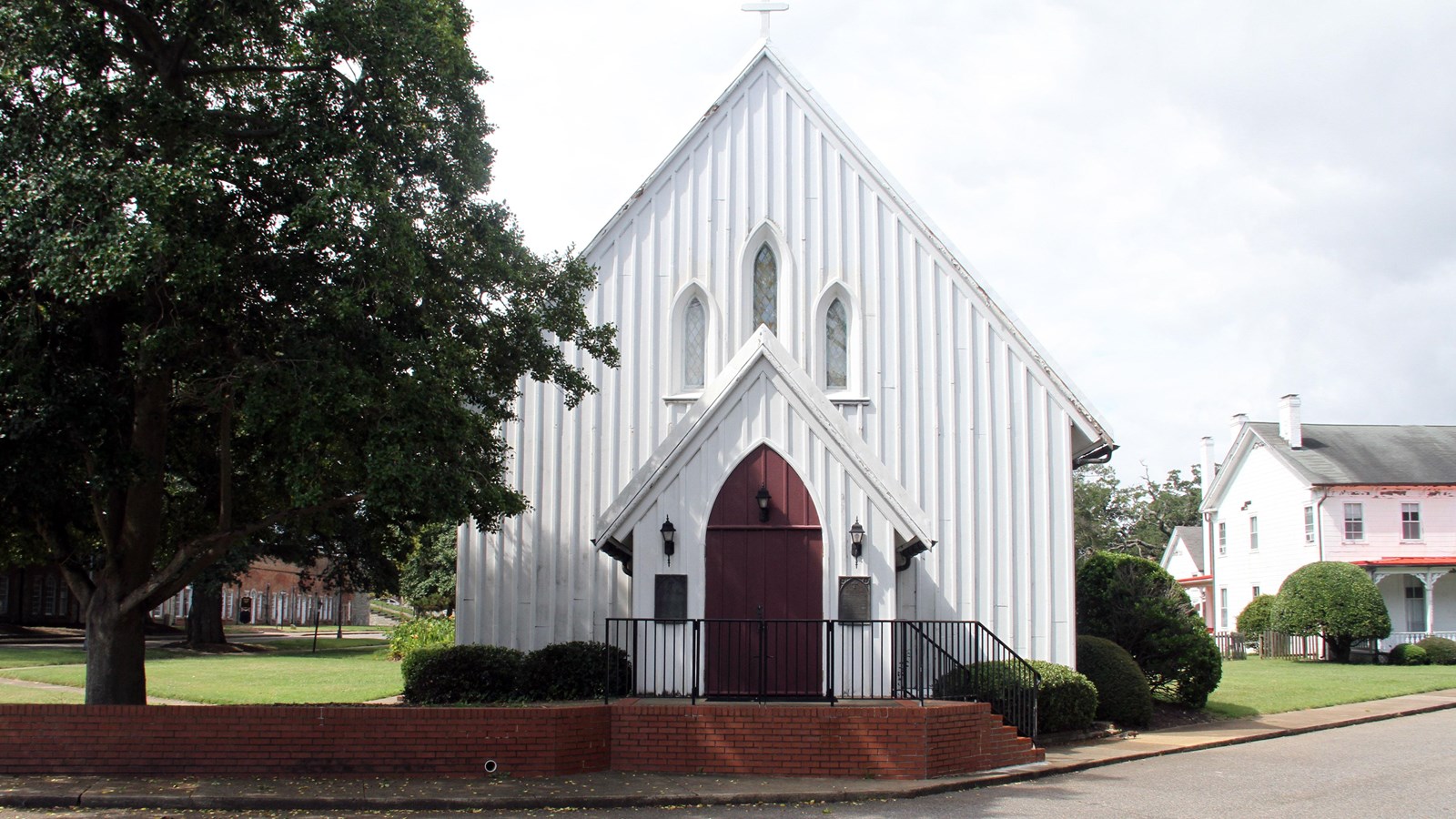Last updated: September 18, 2024
Place
Chapel of the Centurion

NPS Photo
Parking - Auto
The Chapel of the Centurion is the only religious structure within the walls of Fort Monroe. It stands on the edge of the Parade Ground facing northeast. Construction finished in 1857. The chapel was consecrated the following year. It is one of the oldest wooden churches built on an army post. The chapel remains in use for civilian religious services today.
Lt. McAllister & Cornelius the Centurion
Lt. Julian McAllister commissioned the chapel. McCallister was the sole survivor of an explosion at the fort’s arsenal that killed two men in 1855. McAllister believed divine intervention saved his life. In gratitude he was the main donor of funds that built the chapel.
The chapel is named for Cornelius the Centurion. Cornelius may have been the first Gentile converted to Christianity. A window above the altar depicts Cornelius.
Chapel Design
The chapel’s design came from plans in Rural Architecture, a book by architect Richard Upjohn. Chapel of the Centurion reflects the Gothic Revival style. It is a single-story, rectangular structure constructed of wood with board-and-batten siding. When completed in 1857, the exterior was painted dark green with red trim. This combination lasted until 1948 when it was painted white as it remains today.
Stained Glass Windows
Several premier glass-making studios produced the stained-glass windows. They include work from Tiffany Glass Company, J. & R. Lamb Studios, R. Geissler, and the John Bolton School. The windows represent almost one hundred years of glass making practice and design. The windows illustrate military events. They also depict lives, achievements and sacrifices of military personnel and their families.
Lynchburg Stained Glass has images of some of the windows.
