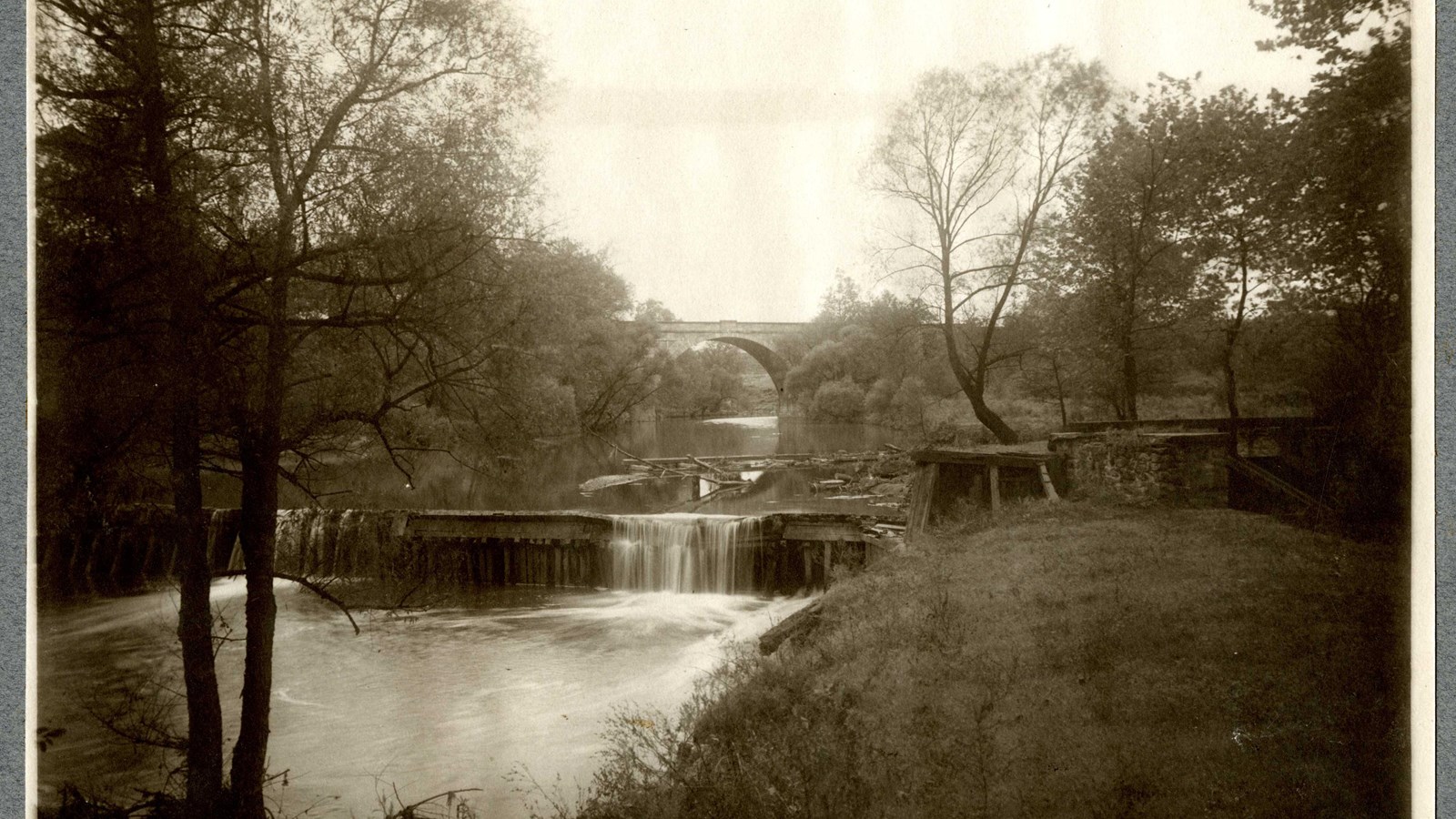Last updated: June 5, 2024
Place
Carroll Park

Olmsted Archives
Quick Facts
Between 1890 and 1907, Baltimore, Maryland began acquiring portions of land around the Mount Clare Estate to provide a large park for the city’s southwestern neighborhoods. In 1904, Olmsted Brothers were hired to develop a master plan for what would become Carroll Park. The plan for Carroll Park was developed to protect the historic house as well as providing grounds for passive and active recreation.
Olmsted Brothers worked on Carroll Park from 1904 to 1915, and their design includes a curvilinear path system throughout the park, with the eastern section of the grounds used for active recreation while the sloping terrain near the center of the park is designed for leisurely use, with trees complimenting the existing hilltop mansion and terraces.
Source: "Carroll Park- Baltimore," The Cultural Landscape Foundation
For more information and primary resources, please visit:
Olmsted Research Guide Online
Olmsted Archives on Flickr
Olmsted Brothers worked on Carroll Park from 1904 to 1915, and their design includes a curvilinear path system throughout the park, with the eastern section of the grounds used for active recreation while the sloping terrain near the center of the park is designed for leisurely use, with trees complimenting the existing hilltop mansion and terraces.
Source: "Carroll Park- Baltimore," The Cultural Landscape Foundation
For more information and primary resources, please visit:
Olmsted Research Guide Online
Olmsted Archives on Flickr
