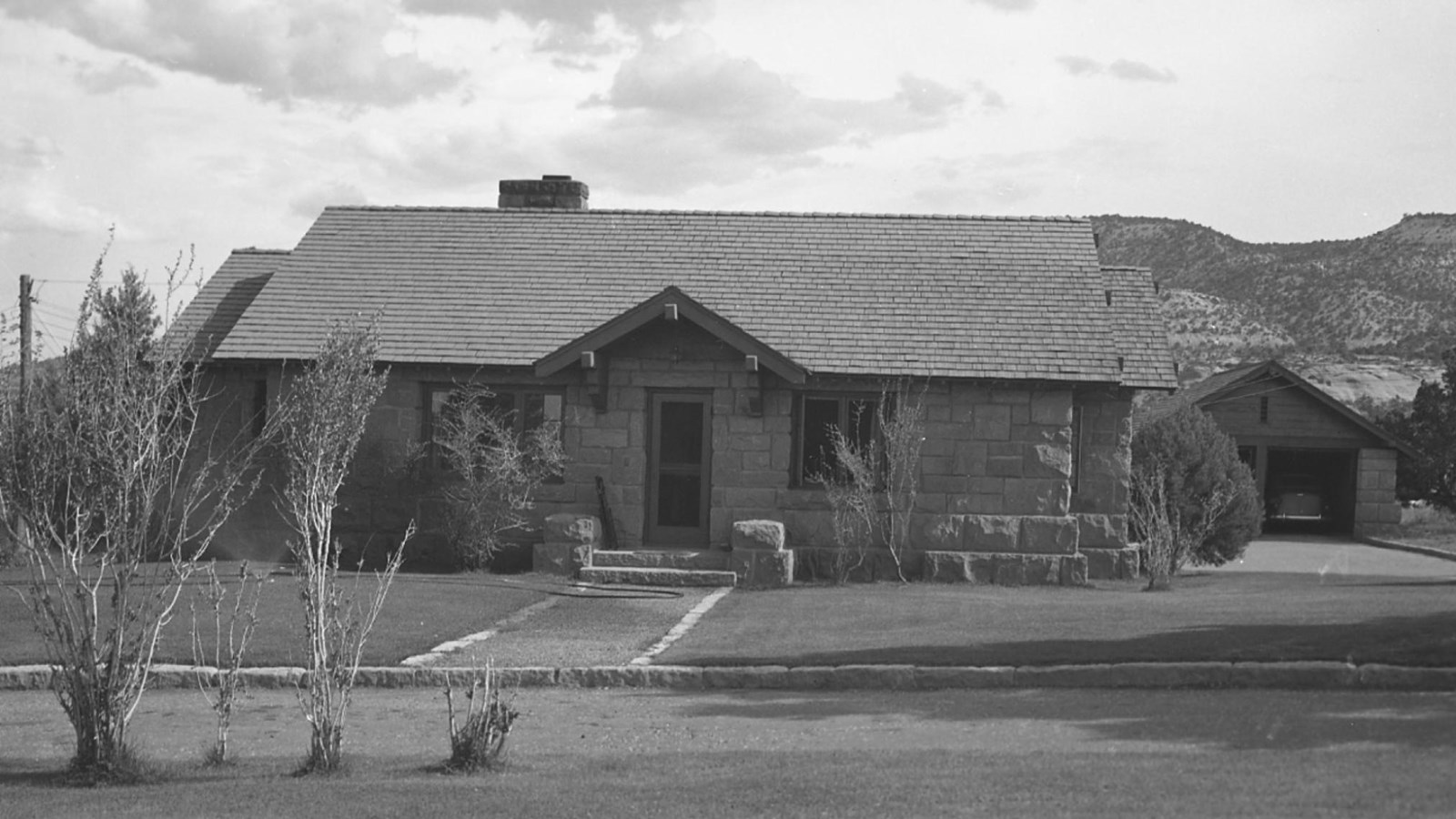Last updated: October 4, 2022
Place
Caretaker's House and Garage

NPS Photo
Quick Facts
Location:
At the entrance to the Saddlehorn Loop Road
Significance:
Built by the Civilian Conservation Corps
Designation:
National Historic Register
Amenities
2 listed
Picnic Table, Trash/Litter Receptacles
At Colorado National Monument the Caretaker’s Residence (Stonehouse) and Garage are evidence of the Civilian Conservation Corps’ (CCC) work. These structures are located 100 yards NE of the Visitor Center or at the intersection of Rim Rock Drive and Saddlehorn Campground Loop Road, approximately 4 miles from the west entrance of Colorado National Monument. This residence was completed about April 9,1935 and the garage was completed by April 1936. The CCC was said to have assisted with its construction while the Local Experienced Men (LEM) trained them. Many of these LEMs were stone masons of Italian descent.
Both buildings are rectangular, one-story structures designed by the National Park Service and constructed of native red sandstone masonry. The style exemplifies NPS Rustic Architecture. Both buildings were “built by detail,” not only were the wall's gross dimensions specified by the architect, but also each component block’s shape, size, and location. The stone blocks were quarried by the CCC men. There are various stone quarries located in the park. Each building has cedar shingles. The exterior of the residence has not been modified, except for the installation of metal storm sash doors and windows in the 1970s, so retains a high degree of integrity from the historic period to this day.
The garage for the caretaker's residence is located at the southwest corner of the property. This one-story nearly square structure was constructed in a similar manner as the residence. The foundation of the garage is concrete. The exterior walls are constructed of native sandstone blocks, which are set in a coursed ashlar pattern. The lower courses are stepped. Constructed from massive native red sandstone blocks on a concrete foundation, the opposing side walls of the structure are mirror images of one another, and the placement of blocks in the front and back walls are also symmetrical with reference to their respective centerlines.
Today the residence is office space for the park staff. It is not open to the public.
Both buildings are rectangular, one-story structures designed by the National Park Service and constructed of native red sandstone masonry. The style exemplifies NPS Rustic Architecture. Both buildings were “built by detail,” not only were the wall's gross dimensions specified by the architect, but also each component block’s shape, size, and location. The stone blocks were quarried by the CCC men. There are various stone quarries located in the park. Each building has cedar shingles. The exterior of the residence has not been modified, except for the installation of metal storm sash doors and windows in the 1970s, so retains a high degree of integrity from the historic period to this day.
The garage for the caretaker's residence is located at the southwest corner of the property. This one-story nearly square structure was constructed in a similar manner as the residence. The foundation of the garage is concrete. The exterior walls are constructed of native sandstone blocks, which are set in a coursed ashlar pattern. The lower courses are stepped. Constructed from massive native red sandstone blocks on a concrete foundation, the opposing side walls of the structure are mirror images of one another, and the placement of blocks in the front and back walls are also symmetrical with reference to their respective centerlines.
Today the residence is office space for the park staff. It is not open to the public.
