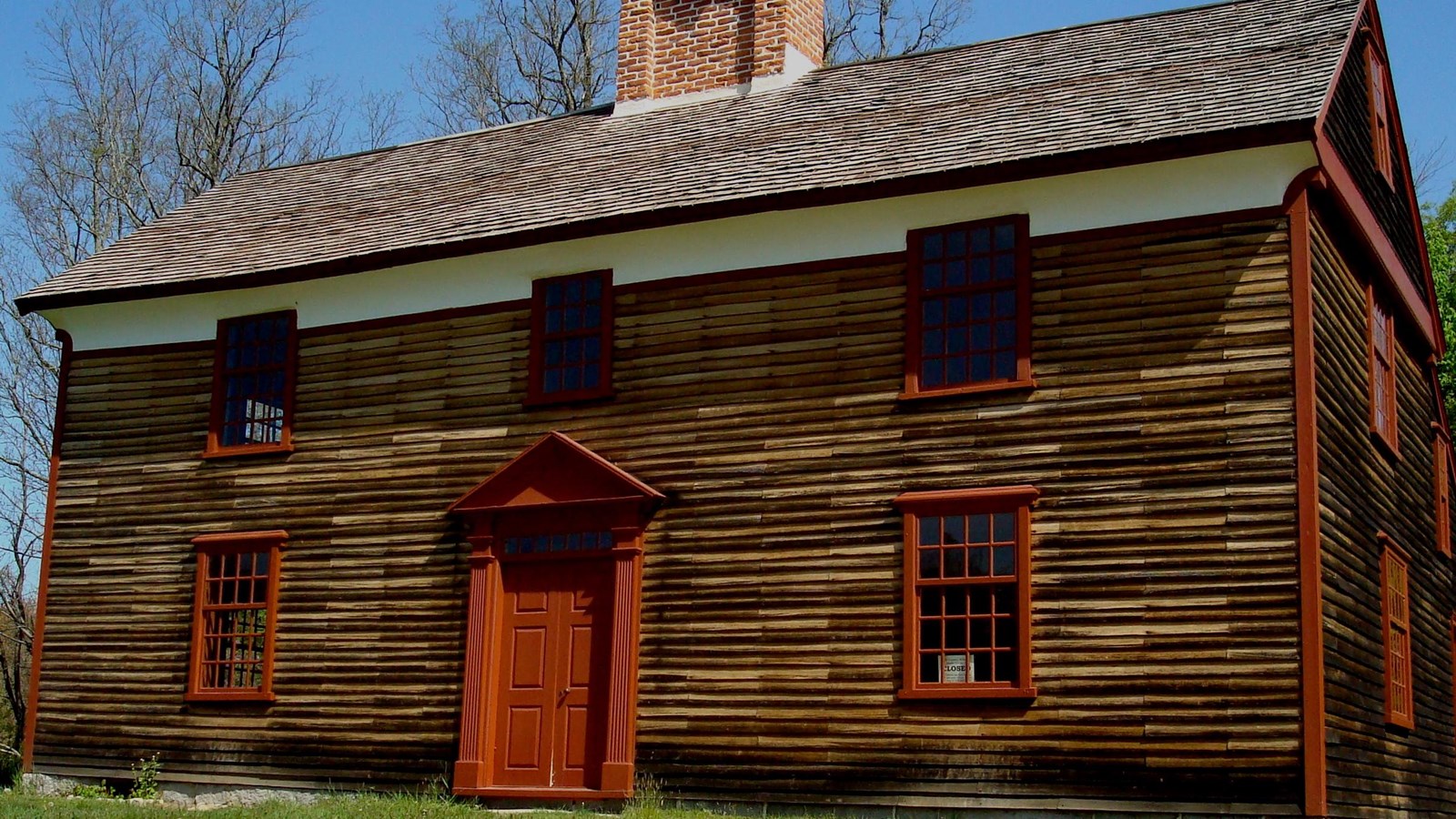Last updated: January 17, 2023
Place
Captain William Smith House, 1692

NPS Photo
Quick Facts
Location:
185 North Great Road, Lincoln MA 01773
Significance:
The Captain William Smith House sits on the Bay Road in Lincoln. It was home to William, wife Catherine, three young children and an enslaved man named Cato. On April 19, 1775 the British column passed by here on their way to Concord and again during their fighting retreat to Boston in the afternoon. A wounded British soldier was left behind and treated at the house. He died and is buried near by.
Amenities
2 listed
Historical/Interpretive Information/Exhibits, Scenic View/Photo Spot
Battle Road Map
An interactive map of Battle Road, April 19, 1775
On April 19, 1775, having been made aware of the march of British Regulars from Boston on the Province’s store of military supplies in Concord, Captain Smith sounded the general alarm that called his fellow townsmen to arms. He and the Lincoln Minute Men participated in the first offensive action of the American Revolution at Concord’s North Bridge and again engaged the British regulars on their return to Boston.
The running battle back to Boston passed by Smith’s house around 1:30 p.m. and a British regular who was wounded nearby was left in the care of Catherine Louisa, Captain Smith’s wife. Despite her best efforts and those of Lexington physician Joseph Fiske, the soldier died of his wounds two or three days later, and he was buried near the farmhouse.
The household also included a young black man named Cato. Cato was in his 20s and enslaved to the Smith family. There's no evidence he fought on April 19, 1775 but five days later he enlisted in the Massachusetts Army. He enlisted again in the summer of 1776 and died in camp at New Castle, New York in January of 1777.
William Smith married Catharine Louisa Salmon in 1771 and settled with her in Lincoln by 1774. He was the only son of Rev. William Smith of Weymouth and the brother of Abigail Adams, wife of the prominent patriot John Adams. This family connection might explain why William Smith was elected to lead Lincoln’s Minute Company despite being a relative newcomer to the town.
His leadership on April 19, 1775 was the height of Captain Smith’s military career. In the years following the outbreak of the war, it appears that his life became increasingly troubled by indebtedness and other factors (possibly including alcoholism or mental health issues).
Ownership of the property in Lincoln, which Captain Smith had purchased from his wife’s step-father in 1774, was assumed by his father in 1780. When Rev. Smith died in 1783, he left the property to Catherine Louisa. About this same time it is believed that Captain Smith abandoned his wife and six children. His name disappeared from Lincoln town records in 1784 and it is believed that he died in Pennsylvania in 1787.
Catherine Louisa Smith left Lincoln in 1795 and the house then passed through the hands of a series of descendants until 1875. Ownership then passed to a series of others until the structure was added to Minute Man National Historical Park in 1975.
Despite cosmetic alterations and additions over the course of a century and a half, much of the original house has remained including the most distinctive architectural feature, its cove cornice found below the roofline of the front façade. This architectural feature is one of only three surviving examples remaining in Massachusetts (the others are in Danvers and Marblehead).
Between 1983 and 1985, the structure was painstakingly restored by the National Park Service. The exterior restoration included reconstruction of the seventeenth-century chimney stack, mid-eighteenth century Georgian doorway, windows, and clapboarding. Additions added in the nineteenth and twentieth centuries were removed and the 1730 lean-to was rebuilt. Interior features include the original mid-eighteenth century staircase, some original paneling and floors, as well as nearly the entire house frame and weatherboarding. Interior restoration included rebuilding the kitchen and fireplaces throughout the house, a corner cupboard in the east parlor, plaster walls and a portion of the paneling upon which period paint colors have been faithfully reproduced.
