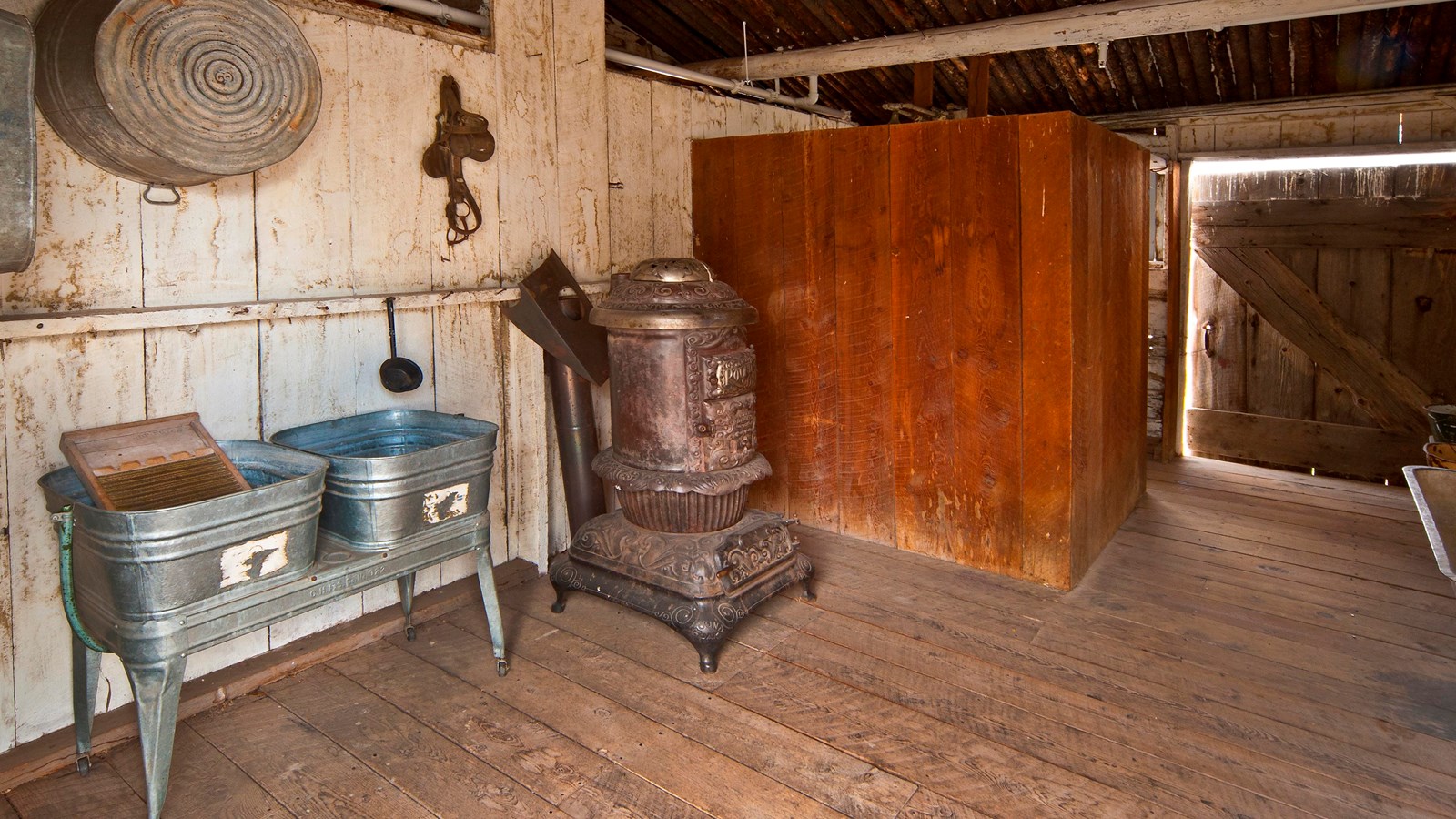Last updated: March 25, 2021
Place
Bunkhouse Shower and Washroom

NPS/Grant-Kohrs Ranch
Quick Facts
Location:
Deer Lodge, MT
Significance:
Historical Structure
Designation:
National Historic Site
Amenities
6 listed
Accessible Sites, Cellular Signal, Historical/Interpretive Information/Exhibits, Information, Restroom - Seasonal, Trash/Litter Receptacles
The shower and washroom were one of the last rooms added to bunkhouse row sometime between 1884 and 1890. It was originally larger, but the southern wall was moved to the east, which allowed more space to build the woodshed and storage area at the end of the structure.
The exact use of the room when it was built is not documented. In an oral interview Conrad Kohrs Warren, the grandson of Conrad Kohrs, remembered that this area was once an old workshop with a work bench when Kohrs and John Bielenberg owned the ranch. There is a door in the back of the room by the shower, and Warren said that the cowboys would use the room as a quick way to go from the front to the back of the bunkhouse building.
Warren did an extensive remodel on the entire bunkhouse row in 1932 and added running water to the adjacent kitchen. In the washroom Warren built a partition wall and put in a concrete floor with a drain and a shower head so the cowboys could take a shower on the ranch. It was a cold shower since the hot water tank was not installed in the building until 1947. The water pipes came from the kitchen next door. Prior to the shower installation in this room, the cowboys had to go into town to bathe. They typically bathed once a week in the summer and once a month in the winter.
The use of the other sections of the room are not as well documented. There were some wash tubs in the room during the last years of the buildings use, so the cowboys might have scrubbed their clothes in the large tubs after running water was added to the structure. Historic photographs from between 1902 to 1927, show a visible wash tub just outside the bunk room, but it was gone by the mid-1930s. The wash tubs could have been moved into the washroom following the addition of running water so cowboys could do their laundry inside the building and not have to stand outside to wash their clothes
The exact use of the room when it was built is not documented. In an oral interview Conrad Kohrs Warren, the grandson of Conrad Kohrs, remembered that this area was once an old workshop with a work bench when Kohrs and John Bielenberg owned the ranch. There is a door in the back of the room by the shower, and Warren said that the cowboys would use the room as a quick way to go from the front to the back of the bunkhouse building.
Warren did an extensive remodel on the entire bunkhouse row in 1932 and added running water to the adjacent kitchen. In the washroom Warren built a partition wall and put in a concrete floor with a drain and a shower head so the cowboys could take a shower on the ranch. It was a cold shower since the hot water tank was not installed in the building until 1947. The water pipes came from the kitchen next door. Prior to the shower installation in this room, the cowboys had to go into town to bathe. They typically bathed once a week in the summer and once a month in the winter.
The use of the other sections of the room are not as well documented. There were some wash tubs in the room during the last years of the buildings use, so the cowboys might have scrubbed their clothes in the large tubs after running water was added to the structure. Historic photographs from between 1902 to 1927, show a visible wash tub just outside the bunk room, but it was gone by the mid-1930s. The wash tubs could have been moved into the washroom following the addition of running water so cowboys could do their laundry inside the building and not have to stand outside to wash their clothes
