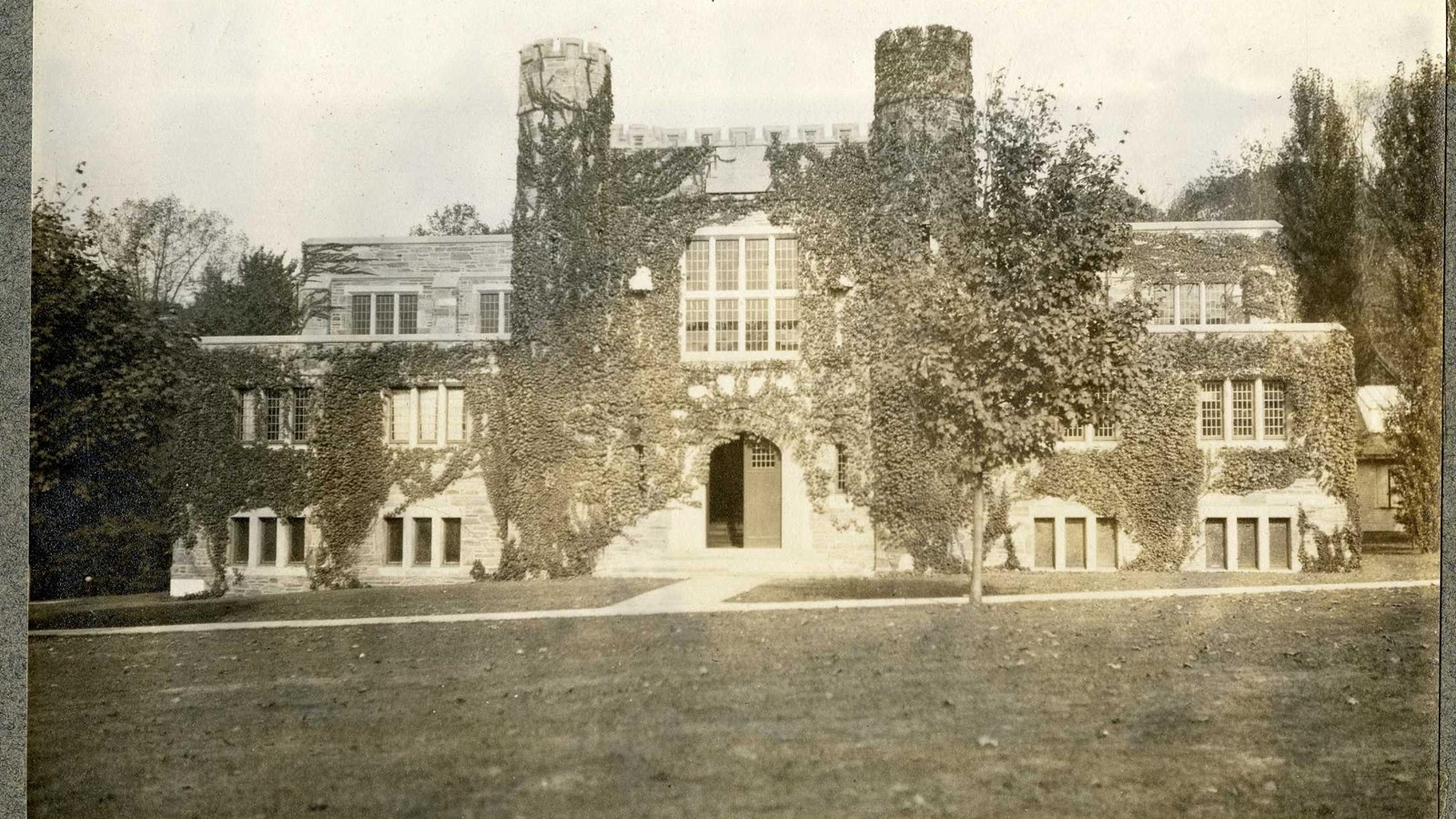Last updated: May 24, 2024
Place
Bryn Mawr College

Olmsted Archives, Job #01435, Bryn Mawr, PA
Quick Facts
At the request of Bryn Mawr’s second president, Martha Carey Thomas, Frederick Law Olmsted Sr. made his first visit to the college in the spring of 1895. Olmsted’s one-time partner, Calvert Vaux, had developed the campus’ original plan 11 years earlier, but Thomas saw it as outdated, with populations and buildings growing in the years since.
In association with the campus architects, Olmsted began working out a general plan for the campus. The focus of Olmsted’s plan would be to place buildings around the perimeter of the property, allowing for open space in the center intended for outdoor activities and attractive, unobstructed views.
Olmsted’s ability to work closely with architects on the placement of larger buildings, such as the library, ensured his landscapes would compliment those structures. One of Olmsted’s final additions to the campus was a quarter mile oval bike path, lined with trees and looking in on that open recreational space.
After Olmsted’s death, the firm would be inactive at Bryn Mawr until April of 1908, when Thomas again called on an Olmsted to help update an outdated plan. John Charles Olmsted would take over work at Bryn Mawr after his fathers’ death, and during his time working on the project, he received many letters from Thomas.
While John Charles gets much of the credit for continuing the Olmsted work at Bryn Mawr, it was Martha Carey Thomas who was the driving force behind their involvement. In a letter to John Charles in November of 1908, she writes “of course we cannot afford to do much in any one year, but what we do ought to be done right”. Spoken like someone who has spent a good amount of time around the Olmsted’s.
Thomas was involved in every detail of planning and execution for Bryn Mawr, a place she truly cared about and wanted to see succeeded. She even sketched a version of Olmsted’s 1897 plan that could be reproduced inexpensively, raising funds to complete the project.
Source:"Bryn Mawr College," The Cultural Landscape Foundation
For more information and primary resources, please visit:
Olmsted Research Guide Online
Olmsted Archives on Flickr
In association with the campus architects, Olmsted began working out a general plan for the campus. The focus of Olmsted’s plan would be to place buildings around the perimeter of the property, allowing for open space in the center intended for outdoor activities and attractive, unobstructed views.
Olmsted’s ability to work closely with architects on the placement of larger buildings, such as the library, ensured his landscapes would compliment those structures. One of Olmsted’s final additions to the campus was a quarter mile oval bike path, lined with trees and looking in on that open recreational space.
After Olmsted’s death, the firm would be inactive at Bryn Mawr until April of 1908, when Thomas again called on an Olmsted to help update an outdated plan. John Charles Olmsted would take over work at Bryn Mawr after his fathers’ death, and during his time working on the project, he received many letters from Thomas.
While John Charles gets much of the credit for continuing the Olmsted work at Bryn Mawr, it was Martha Carey Thomas who was the driving force behind their involvement. In a letter to John Charles in November of 1908, she writes “of course we cannot afford to do much in any one year, but what we do ought to be done right”. Spoken like someone who has spent a good amount of time around the Olmsted’s.
Thomas was involved in every detail of planning and execution for Bryn Mawr, a place she truly cared about and wanted to see succeeded. She even sketched a version of Olmsted’s 1897 plan that could be reproduced inexpensively, raising funds to complete the project.
Source:"Bryn Mawr College," The Cultural Landscape Foundation
For more information and primary resources, please visit:
Olmsted Research Guide Online
Olmsted Archives on Flickr
