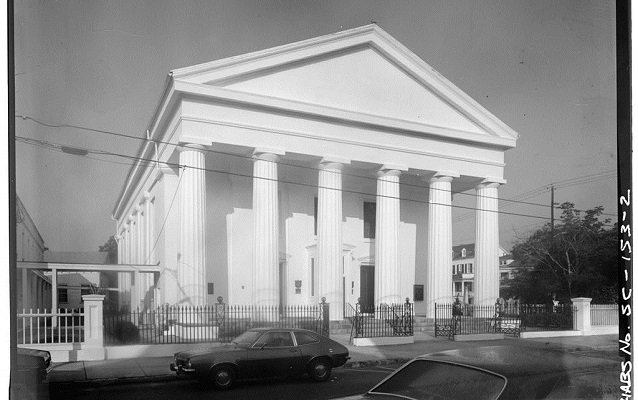Last updated: February 27, 2018
Place
Bethel Methodist Church

Historic American Buildings Survey
The first Methodist congregation in Charleston purchased this parcel of land in 1795 and the Old Bethel United Methodist Church building was erected here in 1797. A schism between black and white members of the congregation developed in the 1830s. As a result, the original church was moved to the western portion of the lot in 1852, to be used by the black Methodists. Shortly thereafter work was begun at the original site for this second Methodist Church for the white congregation.
Records from 1852 indicate that the anticipated cost for the church was $18,000. The building was constructed in 1853-1854 by local architect, Mr. Curtis, who came from a family of architects and builders. Bethel Methodist Church is an exceptional example of Greek Doric Temple architecture common to antebellum churches. Even with an uncharacteristic steeply-pitched roof, the church is one of the best examples of Greek Doric temple architecture in the State. The steep pitch would have allowed rainwater to drain more quickly. The most prominent architectural feature is the massive hexastyle Doric portico, with simple pediment and entablature. Windows, chimneys, verandahs, and refined details, as well as the building's overall mass, materials, and craftsmanship are elegant and innovative. Bethel was the only Methodist church in Charleston which remained open during the Civil War, and it survived the earthquake of 1886 intact. Although there have been interior alterations, the exterior has been well-preserved.
