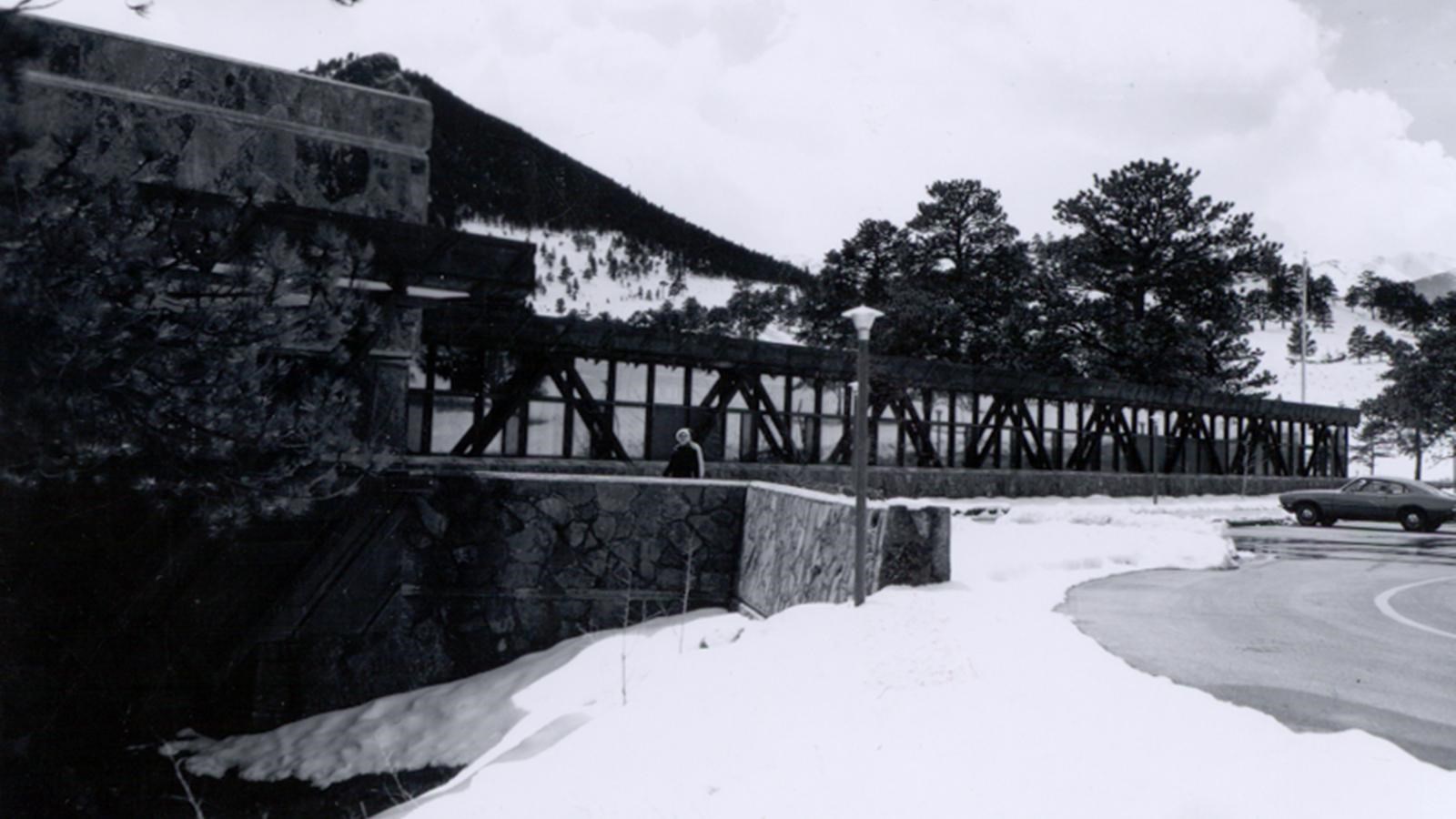Last updated: October 10, 2024
Place
Beaver Meadows Visitor Center

NPS
Quick Facts
Amenities
3 listed
Information, Information - Ranger/Staff Member Present, Restroom
Today, we encourage you to take a moment to appreciate the Beaver Meadows Visitor Center. Look at the Cor-ten steel that makes up its structure. It weathers to a rich red color that matches the trunks of the ponderosa trees nearby.
The architect of this building, E. Thomas Casey, chose Cor-ten "so that the structure of the building itself becomes its primary architectural expression." Cor-ten was a new material in 1967, when Beaver Meadows Visitor Center was constructed. In addition to exposing the structural steel, Mr. Casey designed the horizontally-oriented building to fit into its surroundings and wanted people to connect with the park through architecture.
Mr. Casey told us "this is the way [that] architecture ought to be. You know, that what you see is what you get." If this kind of passionate talk about architecture sounds familiar, it is because Mr. Casey was a fellow of Frank Lloyd Wright.
Through the visible stone, steel and glass construction, the Beaver Meadows Visitor Center is an example of the continued influence of Wrightean design principles and mid-20th century modern architecture in national parks. This building is also a National Historic Landmark!
The architect of this building, E. Thomas Casey, chose Cor-ten "so that the structure of the building itself becomes its primary architectural expression." Cor-ten was a new material in 1967, when Beaver Meadows Visitor Center was constructed. In addition to exposing the structural steel, Mr. Casey designed the horizontally-oriented building to fit into its surroundings and wanted people to connect with the park through architecture.
Mr. Casey told us "this is the way [that] architecture ought to be. You know, that what you see is what you get." If this kind of passionate talk about architecture sounds familiar, it is because Mr. Casey was a fellow of Frank Lloyd Wright.
Through the visible stone, steel and glass construction, the Beaver Meadows Visitor Center is an example of the continued influence of Wrightean design principles and mid-20th century modern architecture in national parks. This building is also a National Historic Landmark!
