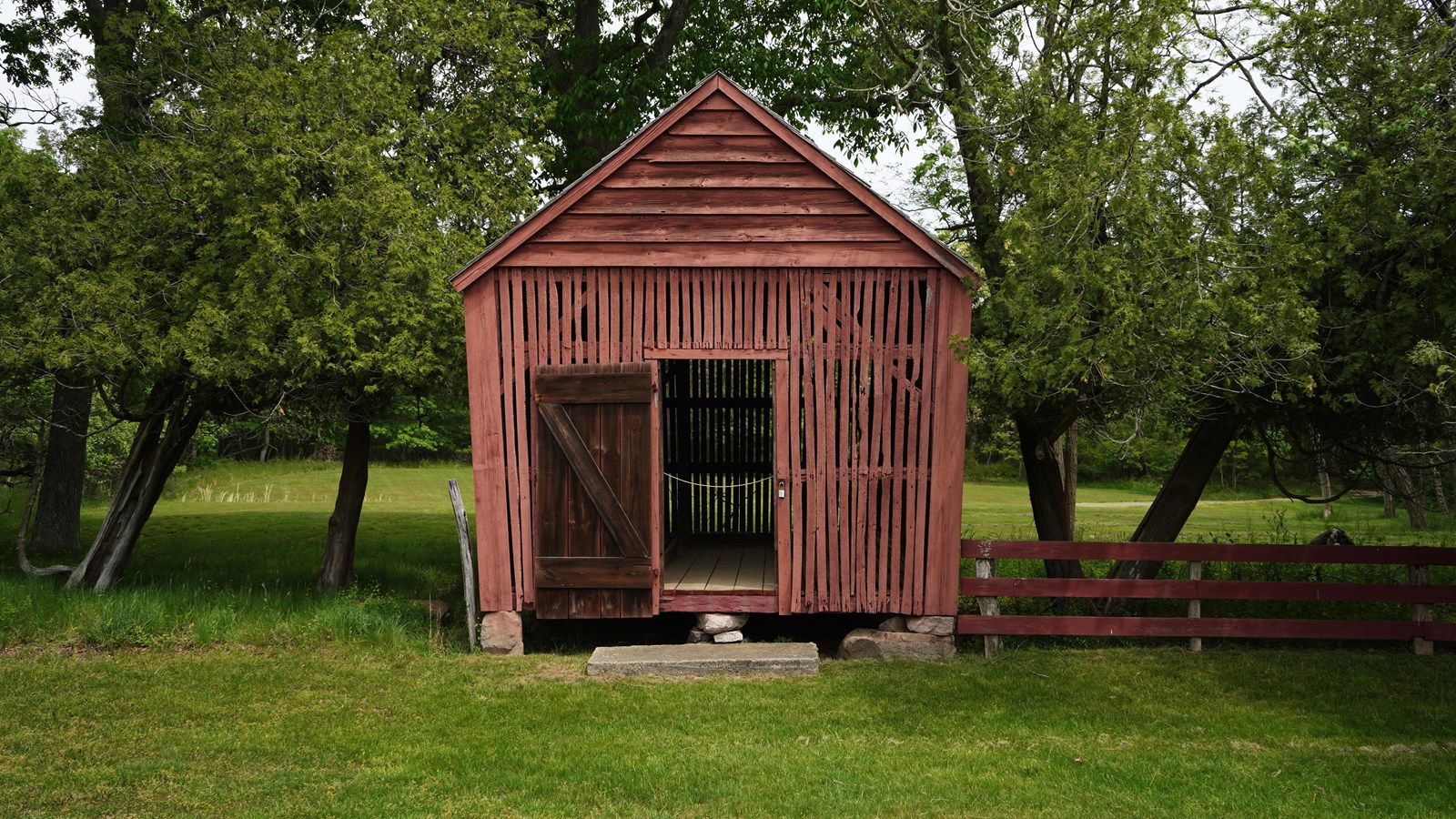Last updated: May 28, 2021
Place
Barnyard Trail: Corn Crib

NPS/Sucena
This building, called a “corn crib,” was designed with slats in its walls to allow air to circulate and dry the corn for storage. Similar designs were first developed by Native Americans, and later adopted by European colonists. This corn crib was reconstructed by the Floyd family in 1972 after the collapse of a 19th century corn crib in the same location.
Corn was one of many crops farmed at the William Floyd Estate, but it wasn’t always the primary crop. Oat, flax, wheat, rye, and other grains were the dominant crops here and throughout Long Island in the early 19th century. In his 1804 ledgers, Nicoll Floyd II recorded selling just 10 bushels of Indian corn and 20 bushels of corn. But, by the mid 19th century corn had grown in popularity. In 1860, John Gelston Floyd Sr. wrote that he expected to produce 5000 bushels of corn in the year.
