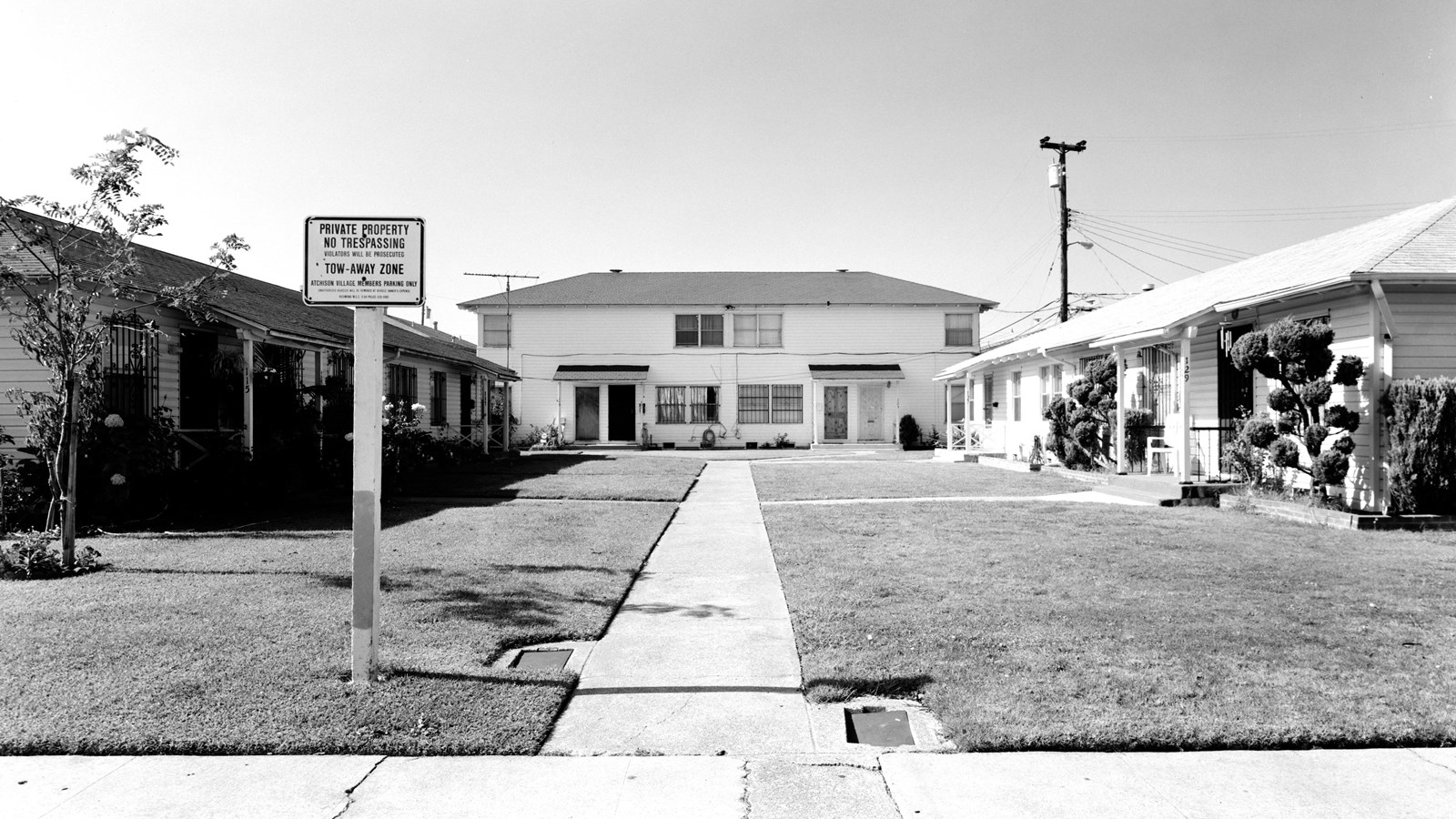Last updated: October 10, 2024
Place
Atchison Village

Library of Congress
Housing Solutions for Wartime Workers
Addressing the Crisis
The surge of opportunities in Richmond during World War II led to immediate and dramatic population growth. This rapid influx of workers placed intense strain on the city's infrastructure, particularly in terms of housing. Workers arriving in these rapidly expanding urban centers were often forced to find whatever accommodations they could, frequently resulting in overcrowded and substandard living conditions.
In response to the urgent need for adequate housing, the government and private industry collaborated to construct planned communities across the nation. These communities were designed to include not only housing but also essential amenities such as schools, fire and police stations, childcare facilities, and recreational areas. Atchison Village was one such community, developed to provide permanent, high-quality housing for the burgeoning workforce.
Atchison Village: A Model of Wartime Housing
Built in 1941 as part of the defense housing program, Atchison Village was intended to provide housing for shipyard workers and their families. The community was designed with a focus on durability and livability, featuring well-constructed homes and a layout that encouraged a strong sense of community among residents.
Community and Cooperative Management
Today, Atchison Village is a unique historical landmark. Unlike many other wartime housing projects that were demolished or fell into disrepair after the war, Atchison Village remains a vibrant community. It is now a collection of privately owned houses, managed cooperatively by the homeowners. This cooperative management model has helped preserve the character and historical integrity of the village while fostering a sense of shared responsibility and community spirit among residents.
Atchison Village is noteworthy not only for its well-preserved architecture but also for its representation of the broader social and economic trends of the WWII era. The development of such communities was a critical component of the war effort, enabling the rapid mobilization and sustained productivity of the workforce. Atchison Village, with its permanent housing and comprehensive amenities, provided a stable and supportive environment that helped workers and their families thrive during a time of intense national effort.
Today's Atchison Village: A Living Reminder of WWII Housing
While many of the dormitories and temporary housing structures built during WWII have since disappeared, Atchison Village endures as a successful implementation of government and industrial collaboration in addressing urgent social needs. The village's preservation allows current and future generations to explore and understand the living conditions and community life of the WWII home front.
Visitors to Atchison Village can witness firsthand the enduring impact of wartime housing initiatives and the continued relevance of cooperative living arrangements. The village serves as a living museum.
Description of Housing in Historic Atchison Village
The houses in Atchison Village reflect the practical and functional architectural style typical of wartime housing developments. Built in 1941, these homes were designed to provide comfortable and efficient living spaces for the influx of workers and their families during World War II.
Architectural Style
The houses in Atchison Village are primarily single-story structures, constructed in a simple, utilitarian style that emphasizes functionality over ornamentation. The architectural design is influenced by the Minimal Traditional style, which was popular during the 1930s and 1940s.
Exterior Features of the Homes
- Construction Materials: The homes are built using durable materials such as wood and stucco, ensuring they could withstand the demands of time and use.
- Roofing: The roofs are typically low-pitched gable roofs, covered with asphalt shingles. The simplicity of the roof design reflects the overall minimalist approach to the architecture.
- Windows: Large, multi-pane windows are a prominent feature, allowing ample natural light to enter the homes. The windows are often double-hung with simple wood or metal frames.
- Entrances: Each house has a modest, functional entrance, often with a small porch or stoop. The entrances are designed for practicality, providing easy access to the homes.
- Yards: The houses are set back from the street, featuring small front yards and larger backyards. These yards were designed to provide residents with personal outdoor space, enhancing the livability of the homes.
Interior Layout of the Homes
- Living Spaces: Inside, the homes typically feature a straightforward layout with a living room, kitchen, and one or more bedrooms. The living spaces are designed to be compact yet comfortable, accommodating the needs of small families.
- Kitchens: The kitchens are practical and efficient, equipped with the essential appliances and storage spaces needed for daily meal preparation.
- Bedrooms: The bedrooms are modest in size but sufficient for the needs of the era, providing a private space for rest and relaxation.
- Bathrooms: Each home includes a functional bathroom, designed to meet the basic needs of the occupants.
Atchison Community Village Design
- Neighborhood Layout: Atchison Village is organized in a grid pattern, with homes arranged along tree-lined streets. This layout fosters a sense of community and accessibility, making it easy for residents to interact with their neighbors.
- Shared Spaces: In addition to individual homes, the village includes shared community spaces such as parks, playgrounds, and a community center, enhancing the overall quality of life for residents.
Overall, the houses in Atchison Village are a great example of practical and community-focused design principles of wartime housing. They provide a glimpse into the living conditions and architectural trends of the 1940s, reflecting the efforts to create stable and supportive environments for the workers who contributed to the war effort. The preservation of these homes allows visitors to appreciate their historical significance and the enduring value of Atchison Village.
Note: Visitors may view the village during a driving tour. However, please be aware that there are current residents that live in the housing units and there are no NPS staff at the site.
-
Audio Stop: Atchison Village
This brief audio program takes a look at Atchison Village, a part of the housing that was build during the WWII Home Front, for shipyard workers.
- Credit / Author:
- NPS/Luther Bailey
